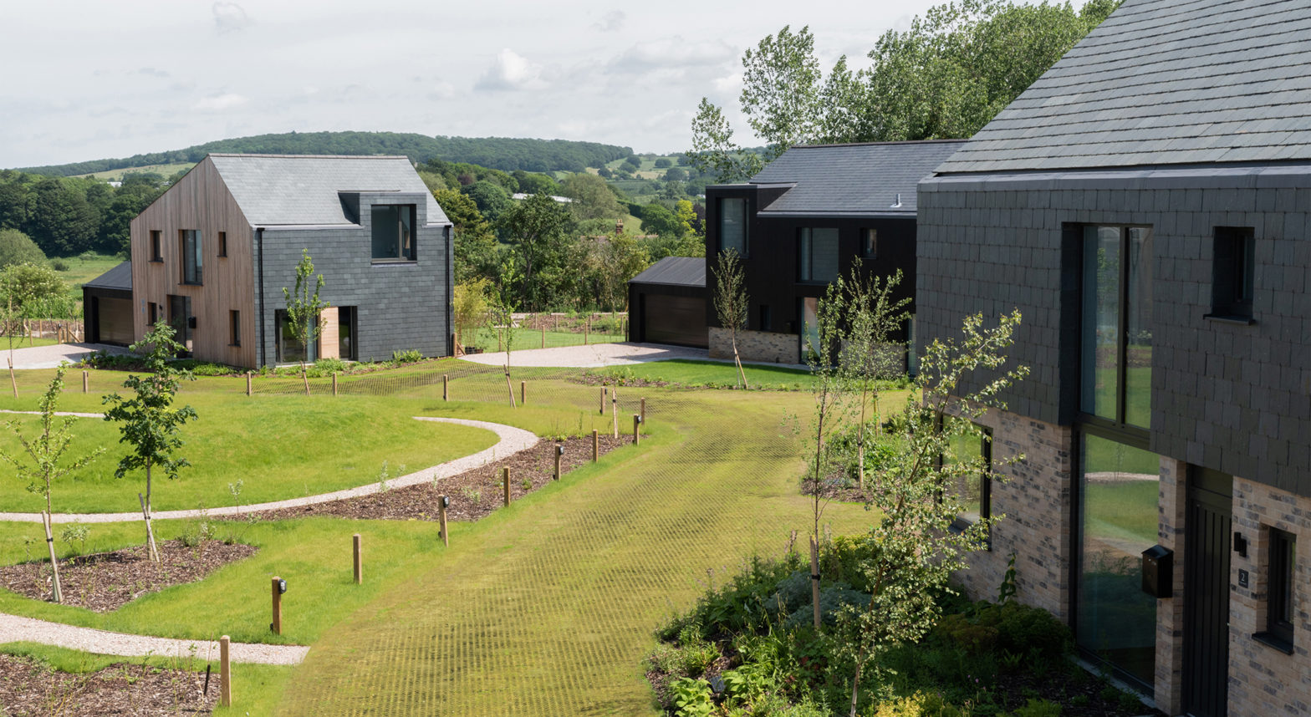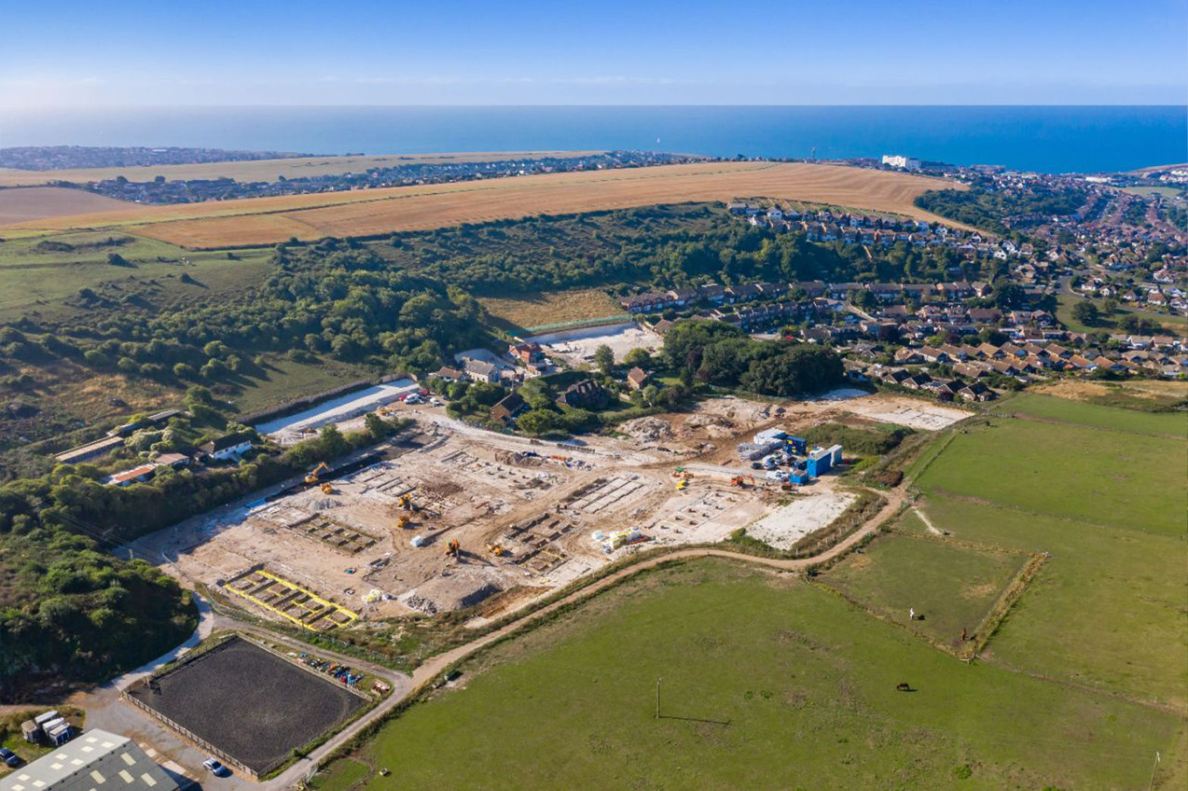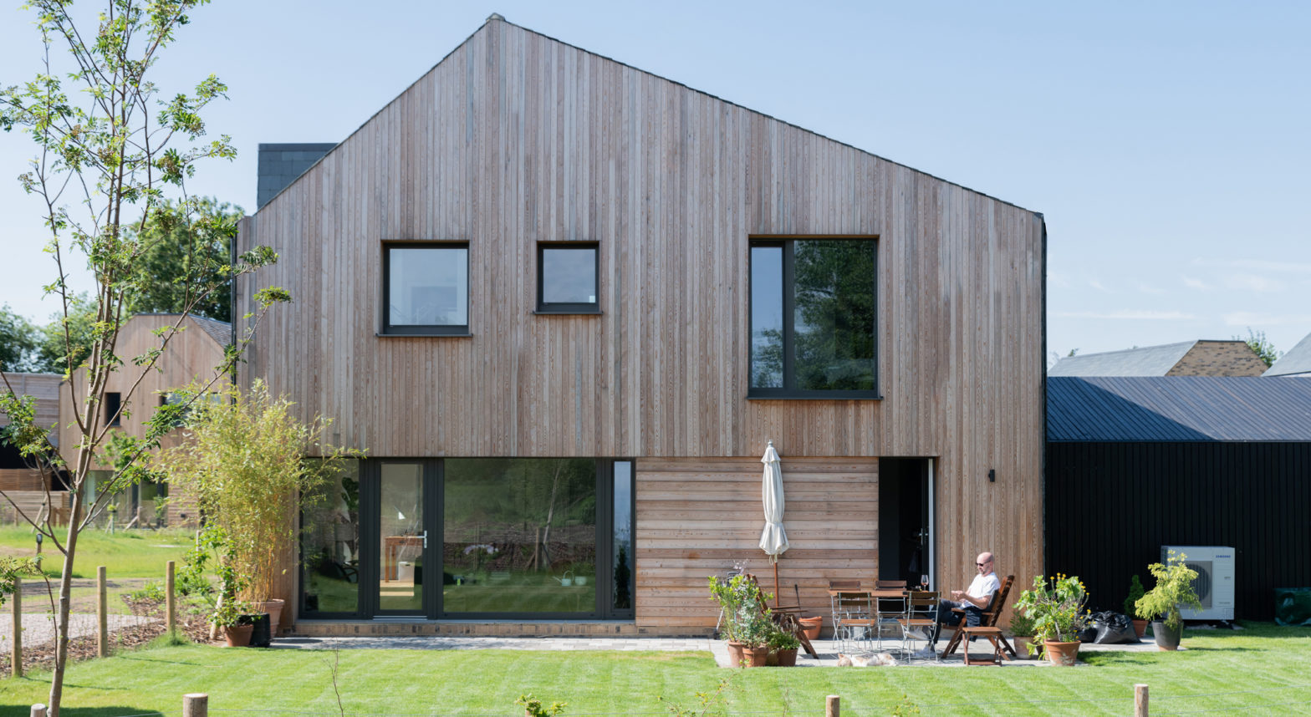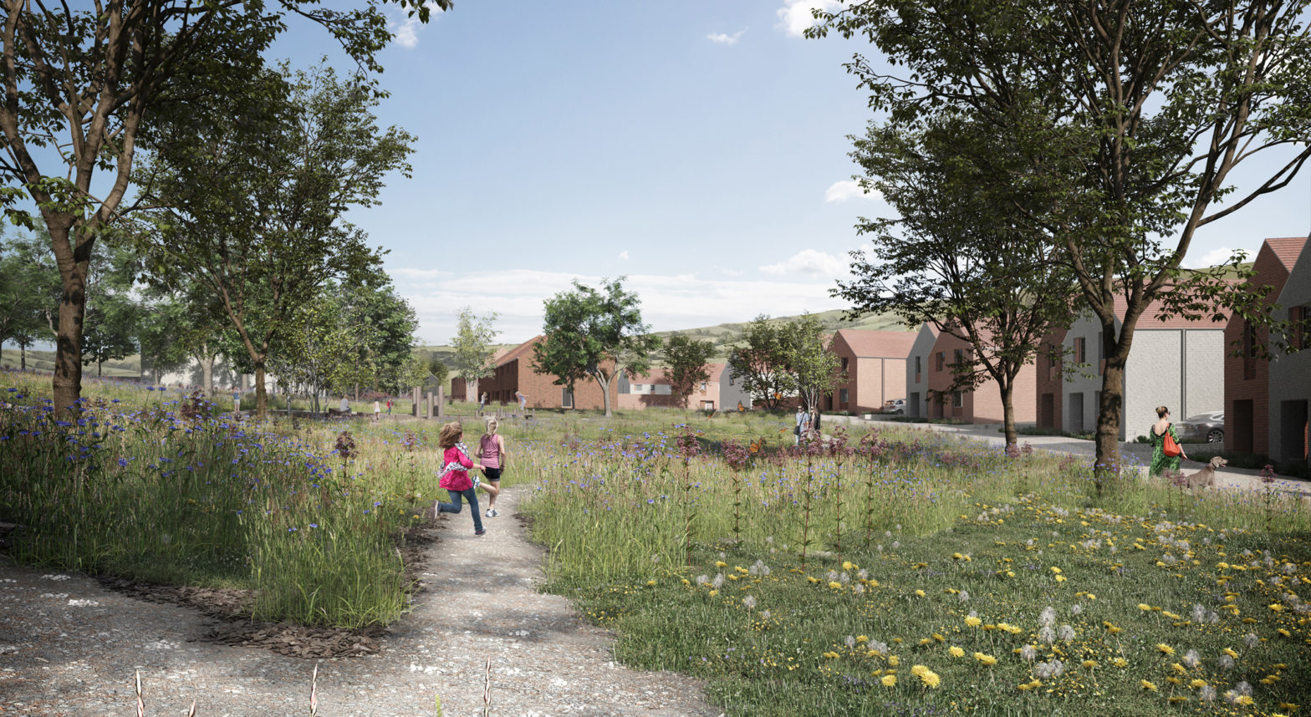
A key aspect of Fairbrook Grove’s masterplan and landscape design was the integration of an exemplary sustainable drainage scheme designed by Considine, described below in a brief article by Considine’s Roland Cooper and Mike Frazer.

“Sustainable construction intends to meet the needs of today without compromising those of tomorrow, and this was the mantra for the Fairbrook Grove development from the start. As the Civil Engineers for the scheme, Considine was employed to provide the drainage and external works design for the project”
Sustainable Drainage
In recent decades, construction has seen an increase in the use of sustainable drainage systems “SuDS”. The simple acceptance that surface water can be piped off-site is now regularly challenged in favour of on-site management and controls whereby, if possible, surface water is managed on-site. This is typically due to the modal shift caused by a better understanding of the opportunities and benefits gained from good surface water management, be those aesthetic opportunities, increased biodiversity, a reduced impact on the nation’s sewer infrastructure or the potential economic savings.
For foul water, we utilised discreet package treatment systems to treat the outflows in-situ discharging clean water to the surface water network. Treated water then soaks into the ground or is managed by evapotranspiration. The process by which water is transferred from the land to the atmosphere by evaporation from the soil and other surfaces and by transpiration from plants. This also has the benefit of providing a year-round watering solution to the site landscaping.
The surface water network utilises two swale systems to collect surface water run-off from the residences and any surplus run-off from the permeable access roads into a shallow graded route through the site whereby it discharges to a pond at the base of the development. The swales are lined with plants and trees, and the meandering path coupled with localised weirs and sections of the dry swale (a swale containing a gravel-filled trench beneath) maximises the opportunities for discharge to ground and evapotranspiration. The swales also provide a positive addition to the site’s aesthetic, presenting a vegetated depression through the site.

Pollution control is a significant aspect of Sustainable Drainage Systems as water quality is just as important as water quantity. The provision of vegetated swales traps contaminants such as hydrocarbons as they flow through the system, which over time are broken down by exposure to sunlight and the atmosphere. Shallow gradients slow the flow rate leading to sediments dropping out of suspension.
Earthworks
With any development, there is often a change to the ground on which the site is built. Excavations for foundations and roads, changes in levels, and flattening areas for housing footprints all create mounds of soils and rocks that either have to be managed on-site or disposed of. Disposal (from the cut) or import (for fill) of material is hugely unsustainable, both of the carbon footprints of hauling material to and from the development and the impact on the road network and subsequent impact on the local community. Minimising the impact of the earthworks would present a significant carbon saving, and this process is typically referred to as the “Cut / Fill Balance”, whereby the further away from zero a site is, the more material that would need to either be removed or brought onto the area at a financial and environmental cost.

Considine undertook to reduce the cut/fill balance where possible and subsequently modelled the original proposals to determine the baseline design. With the site located on a natural slope and need to tie into existing boundary levels, the original plan had looked to meet current levels as best as possible, but with the excavated material, as discussed prior, the modelling concluded that a net 7,000m3 of material would need to be removed from the site. Assuming that a tipper lorry can carry approximately 15m3 of material, this would have equated to almost 467 trips away from the site.
To reduce this figure, Considine and the rest of the project team concluded that areas of the site could be provided with bunds and mounds whilst also lifting the overall site levels by a minor amount. On the mission to minimise the cut/fill, further modelling was undertaken with multiple design iterations of which the net design managed a zero cut/fill balance meaning no core earthwork material was brought onto nor left the site other than that of the removal of some contaminated material (to improve land quality) and importing of additional topsoil.
External Works
Material finishes were also a core aspect of maximising the sustainability of the site. With any development, access roads are required to accommodate movements into and out of the site. Be that of emergency vehicles, deliveries, private vehicles, cyclists or pedestrians.
To maximise the environmental aspects of the site, vegetated permeable paving is used as a core material throughout the site. With the development layout being that of low-density residential, vehicular traffic is anticipated to be quiet. Therefore instead of paving large areas of the site with permeable blocks, the decision was made to provide landscaped paving with only turning areas and drives in more complex materials to strengthen the surface where required.
This option provides many sustainable opportunities, be the ability of permeable paving to aid surface water management through improved infiltration and evapotranspiration of the planted surface, the ability to trap and break down hydrocarbons or the improved visual aesthetic of reducing paving areas.”
Roland Cooper and Mike Frazer