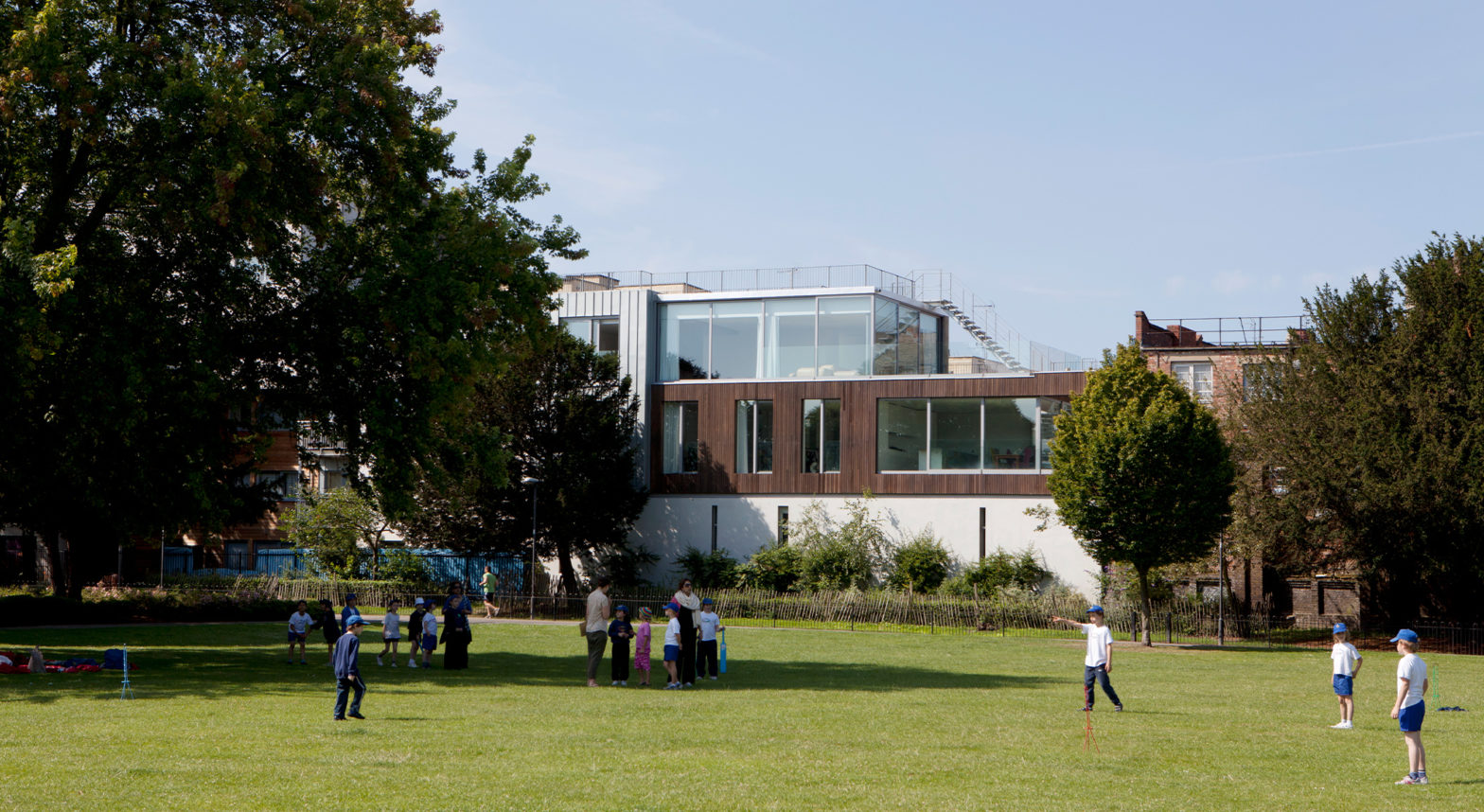
Sited on the edge of Kilburn Grange Park, a series of tall sliding glazed screens take full advantage of the panoramic view, with frameless corners eroding the division between house and park.The ancillary spaces are, by contrast, tactile and personal and located within freestanding cherrywood joinery elements within the main areas.
The unusual geometry of the narrow L-shaped site presented challenges that we at Resident considered unique opportunities. The joinery insertions created an open plan feel whilst enabling a flexible sub-division of the space when required. A carefully selected and restrained palette of materials features within the critical spaces in the house; cherrywood, Louis Blue granite and leather… all protagonists against the background of the polished concrete floor and the park views beyond.
Uniquely tailored to the client’s specific lifestyle and livelihood, this house was designed to include a high-spec cinema room, a double-height library and a renovated photography studio, all complimenting the more traditional domestic spaces.
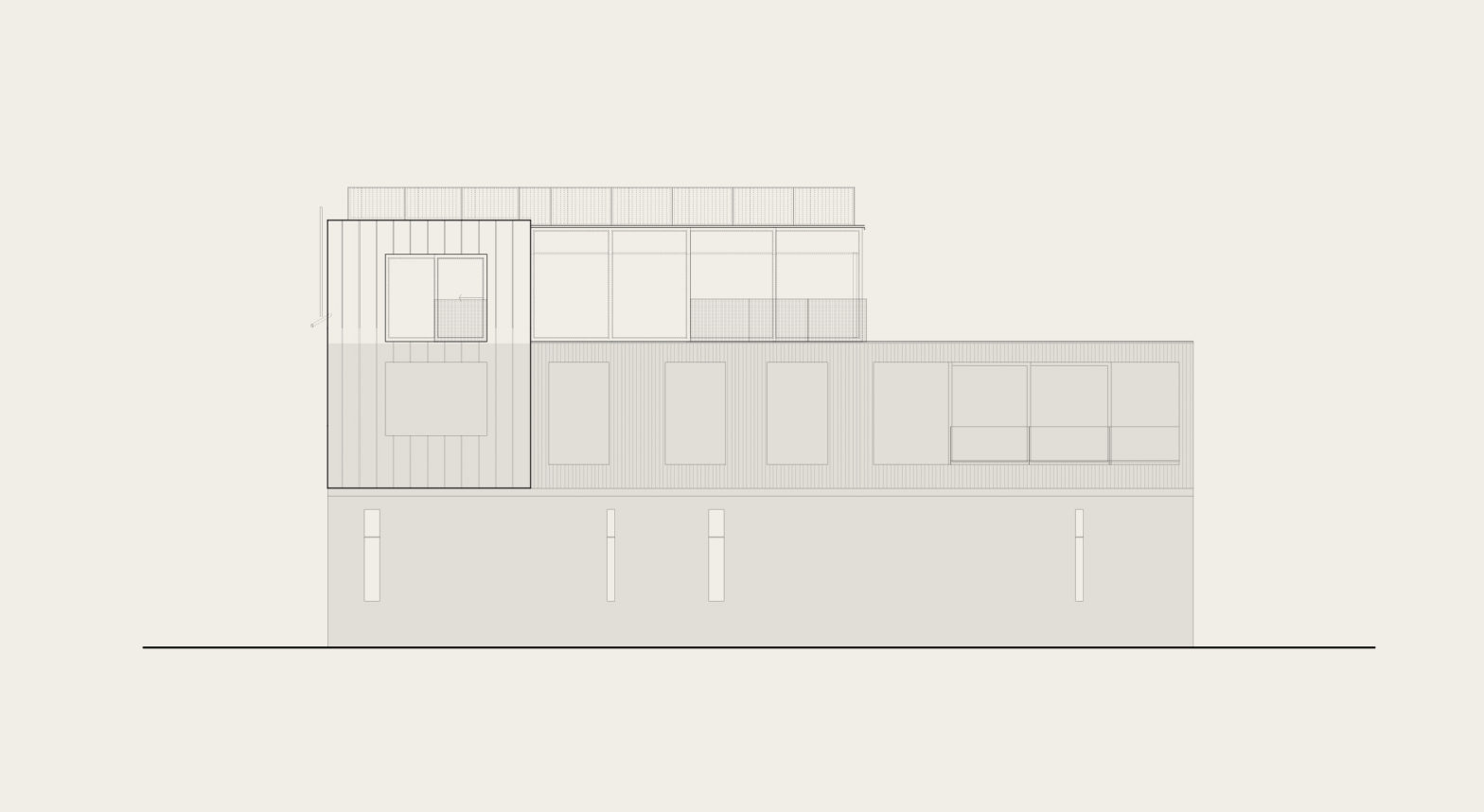
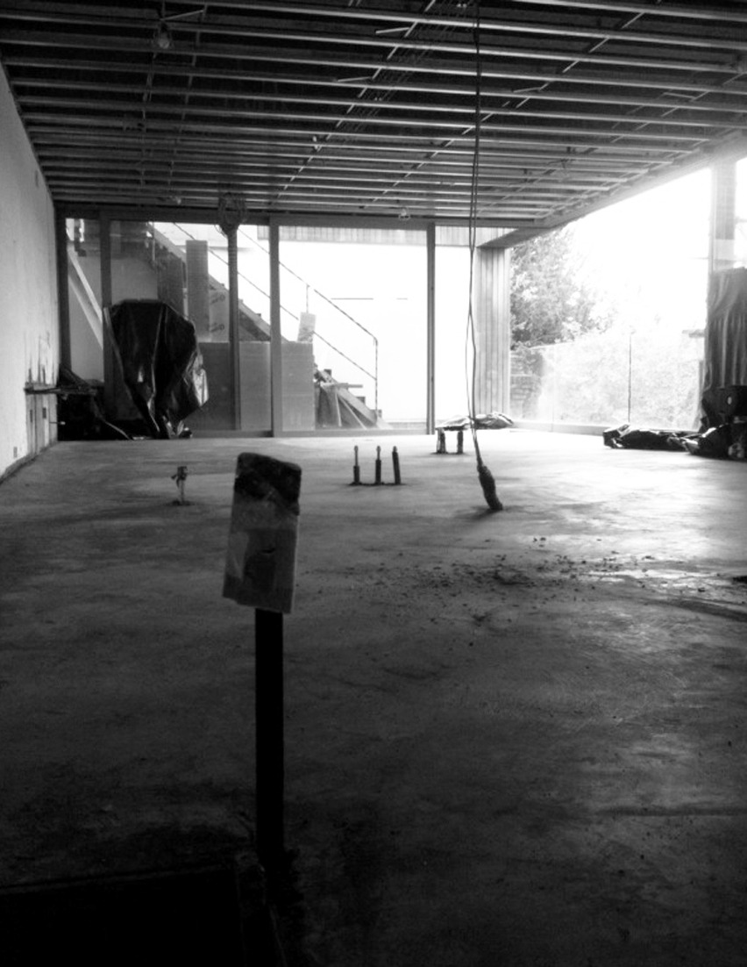
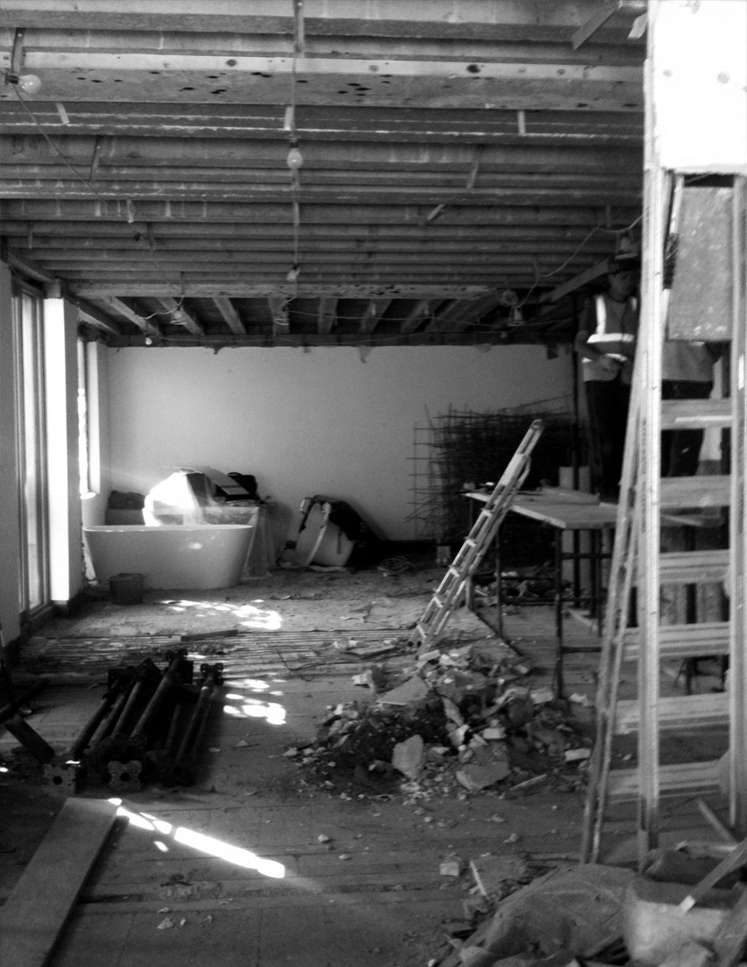
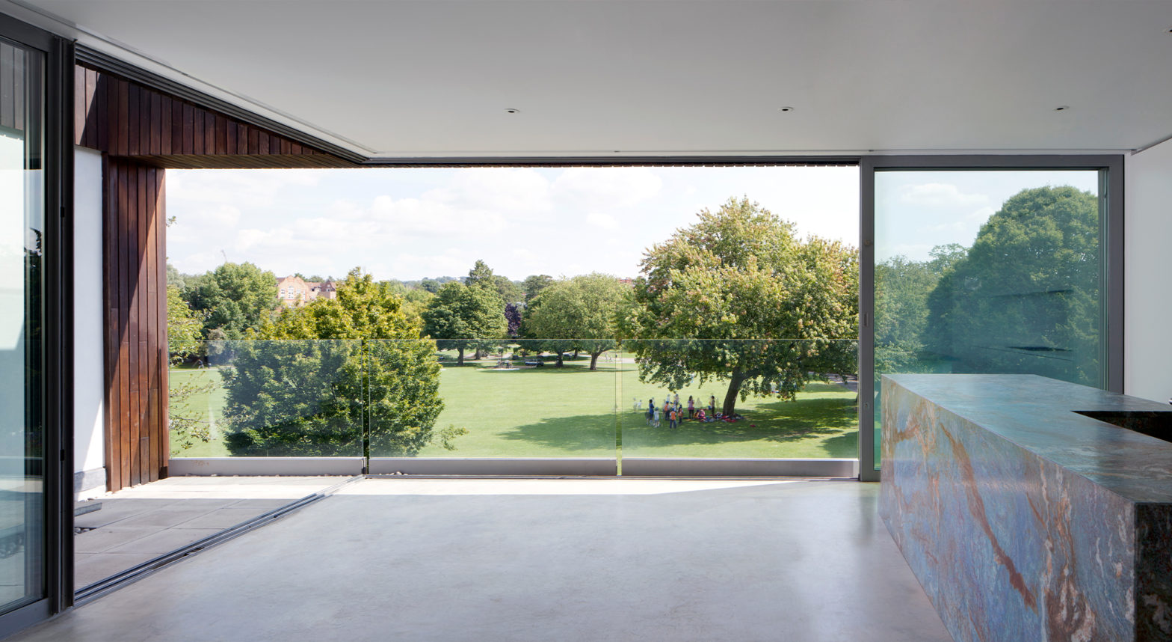
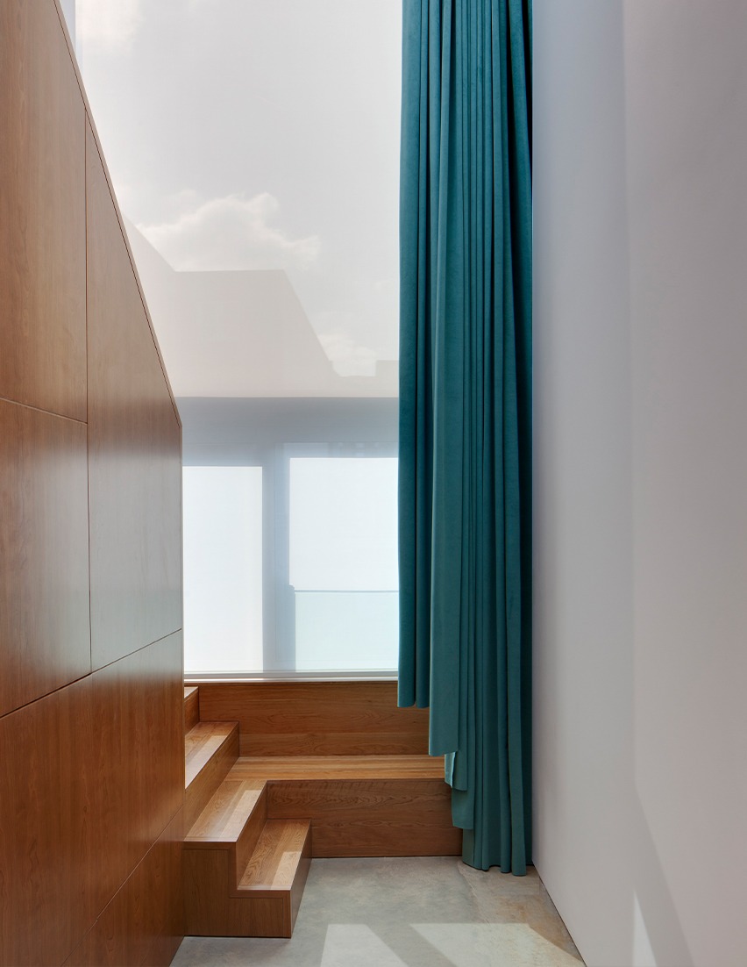
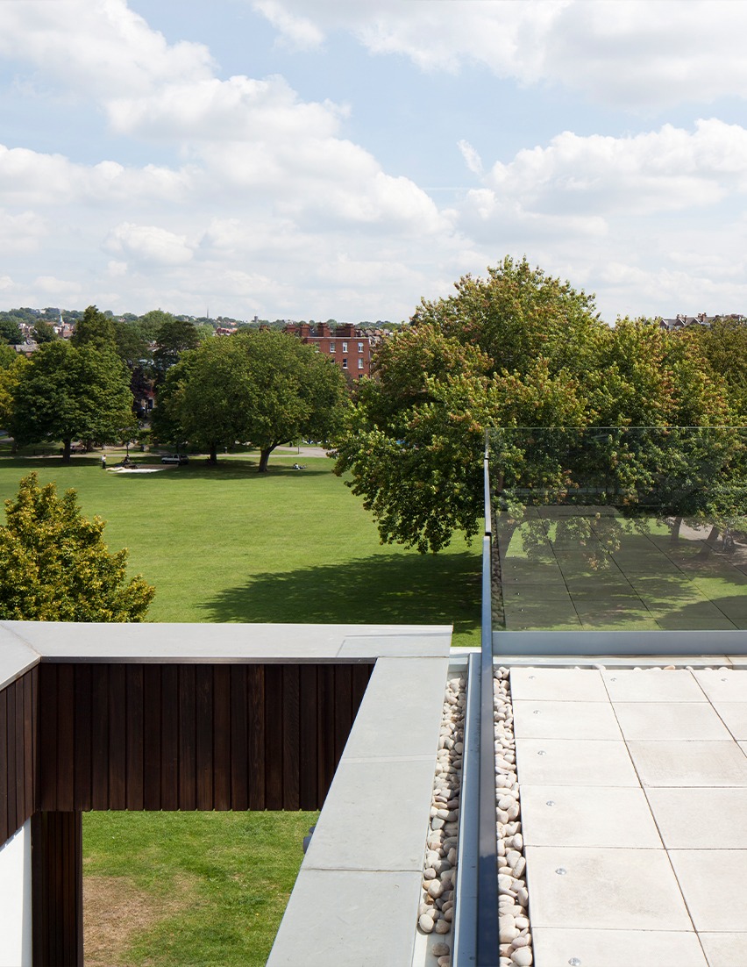
This project was shortlisted for an NLA Don’t Move, Improve! Award.
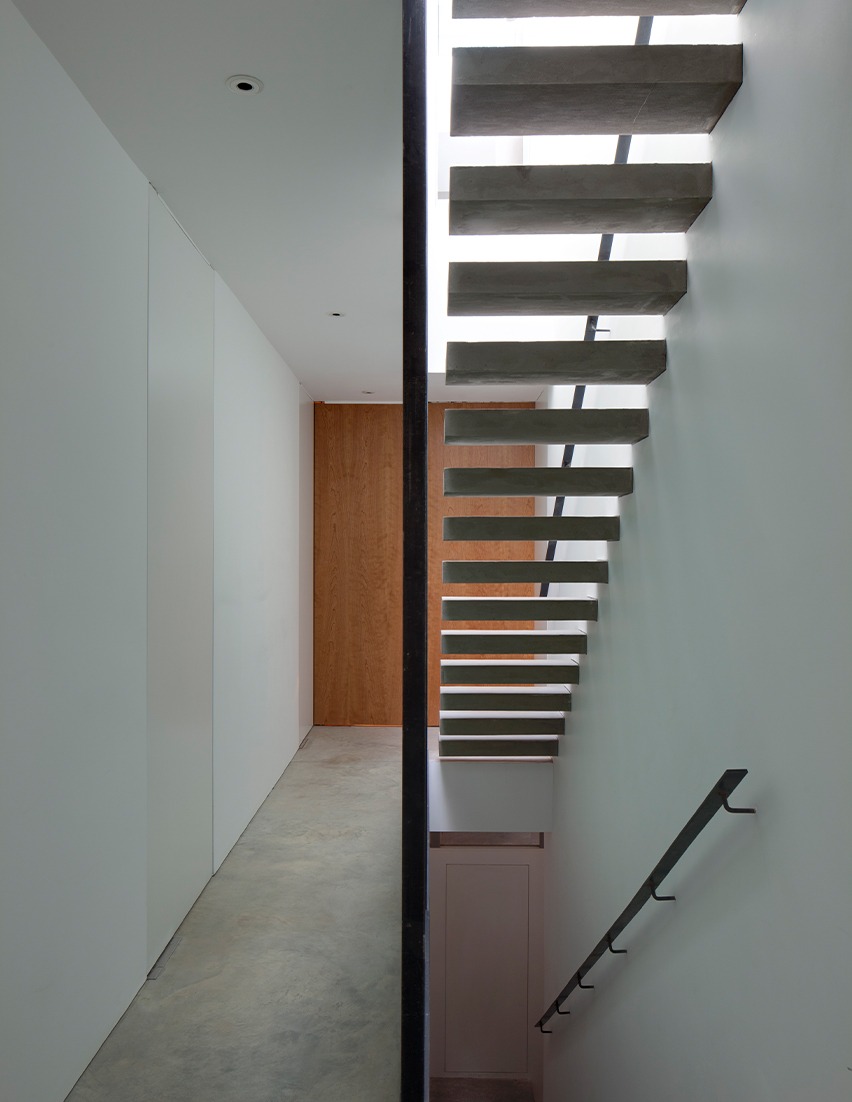
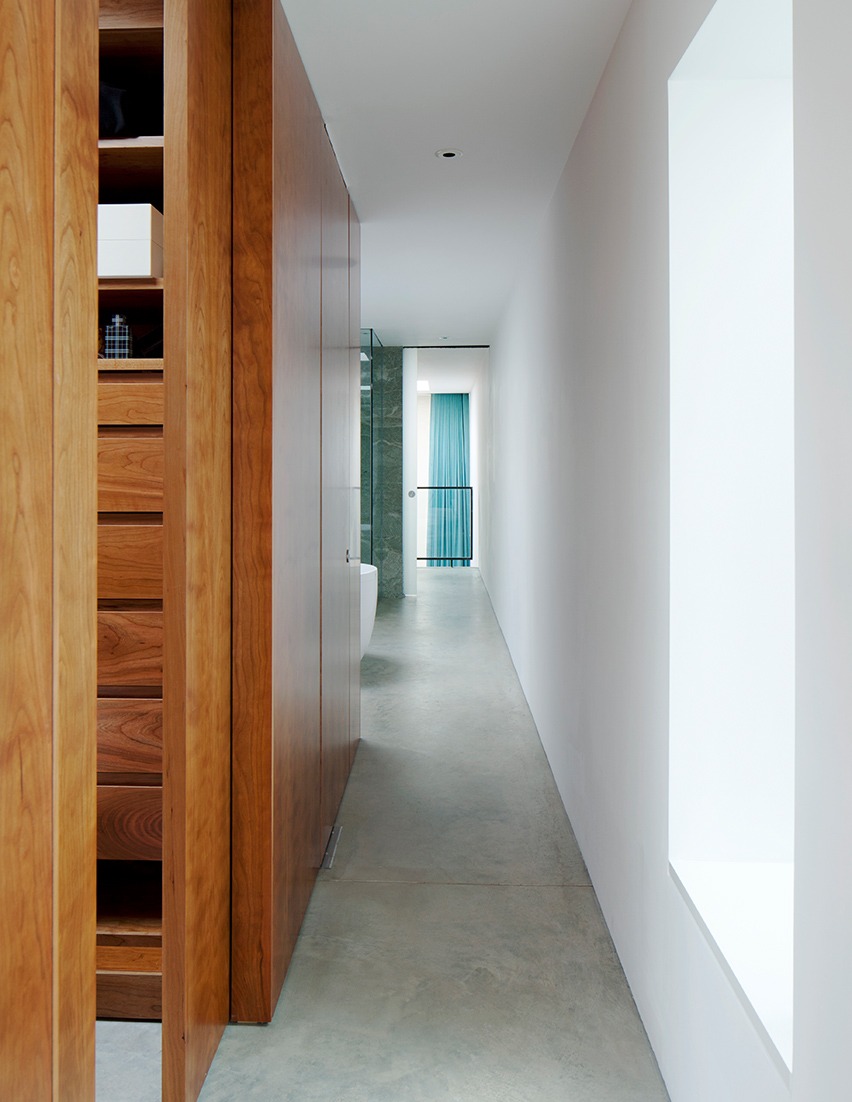
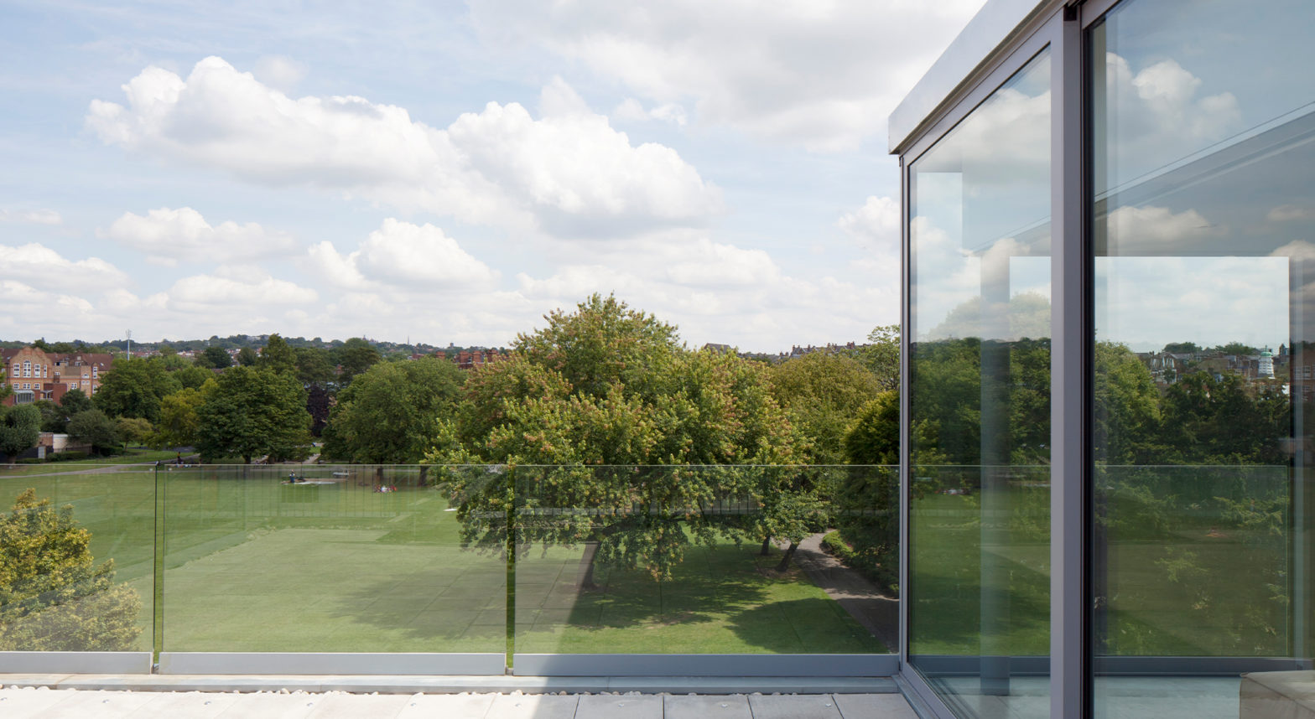
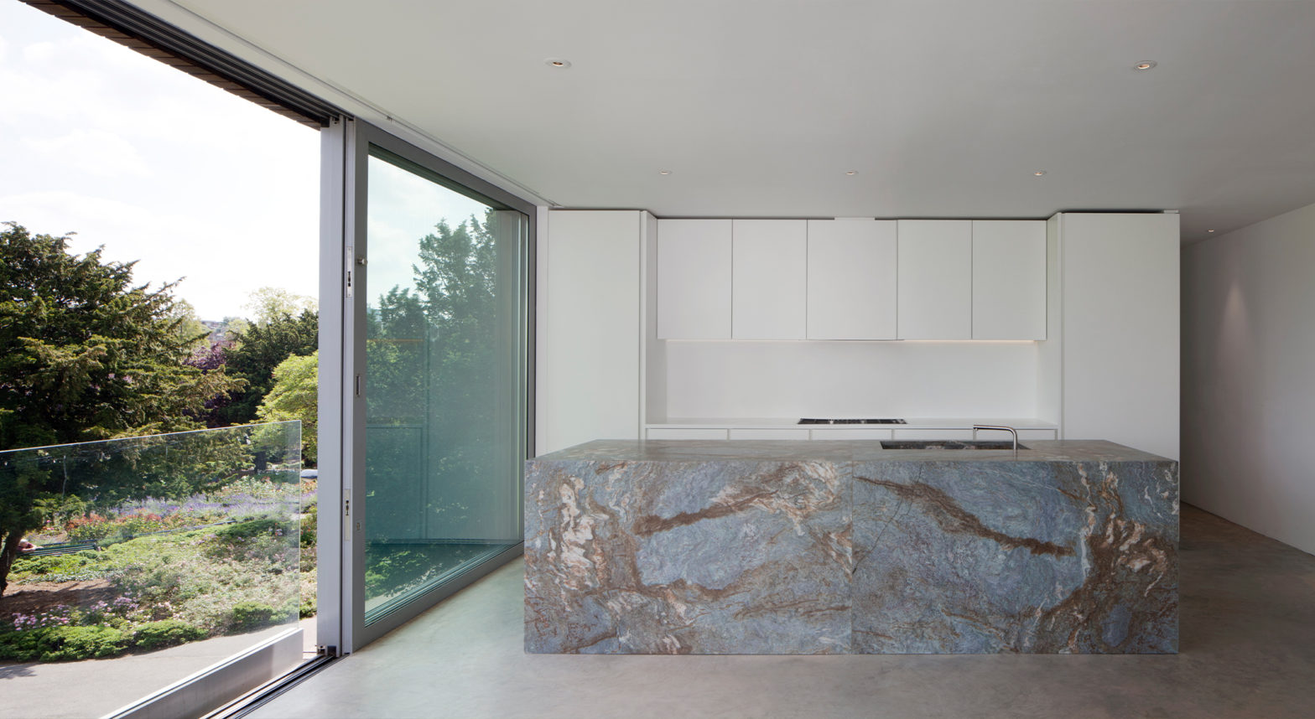
Get in touch.