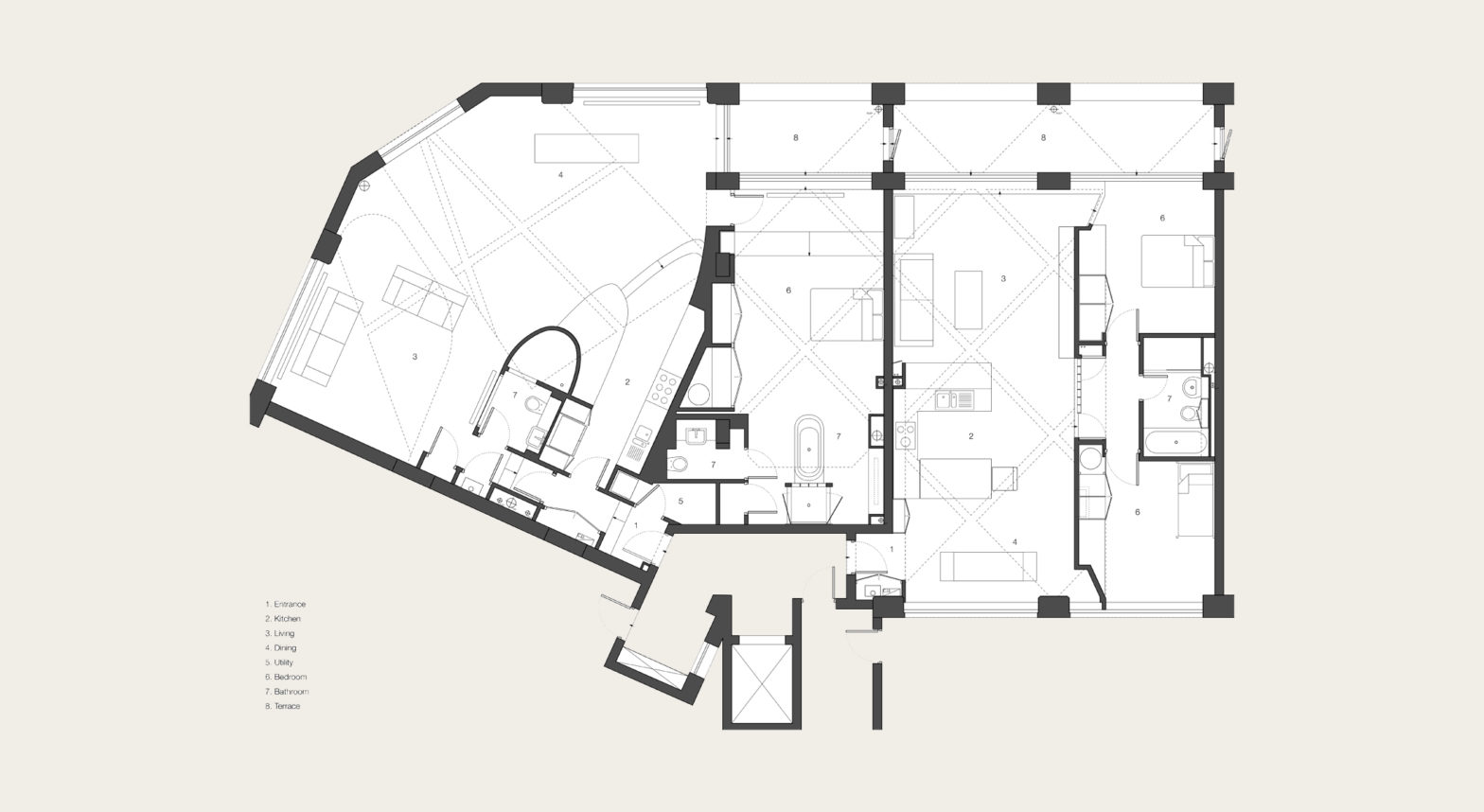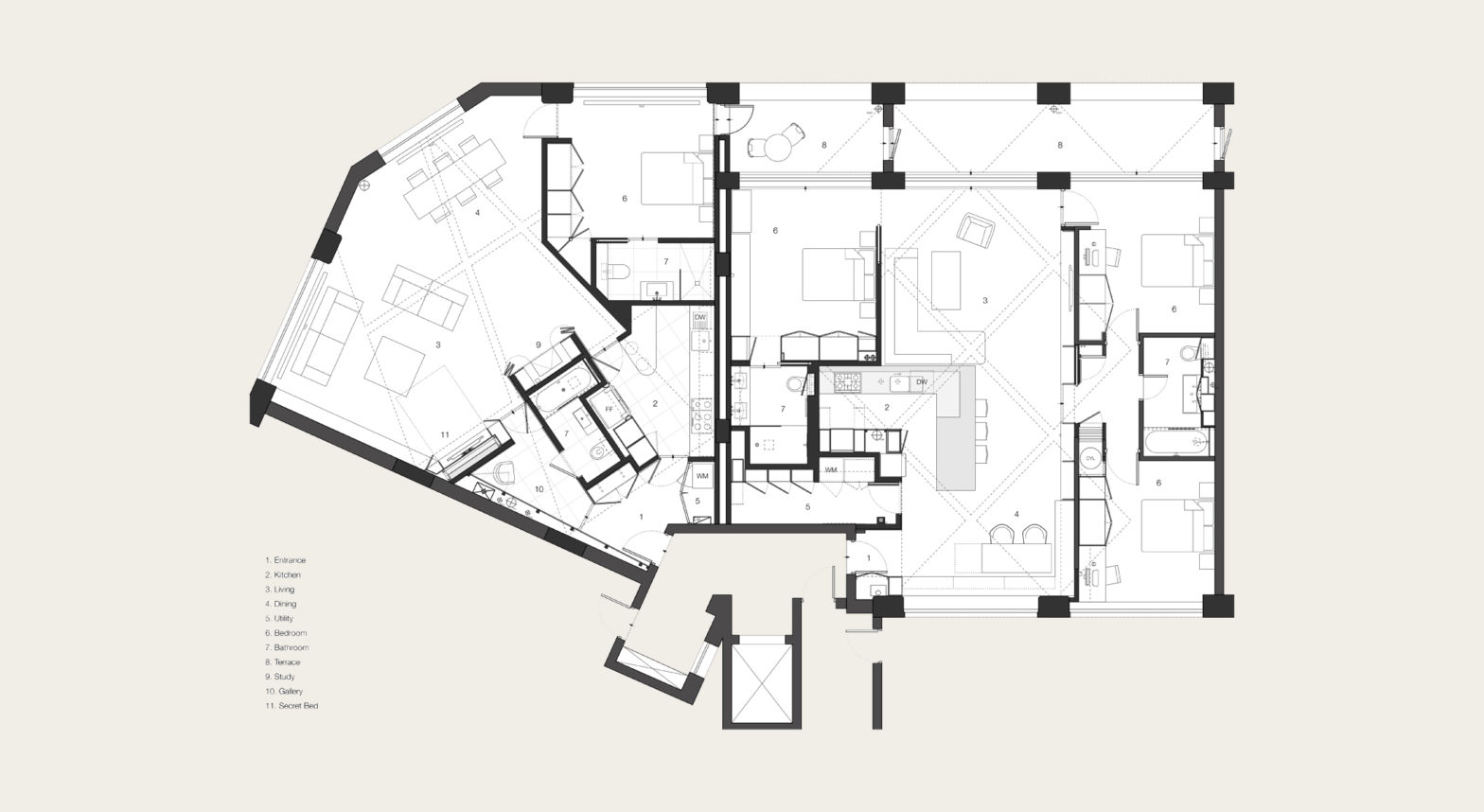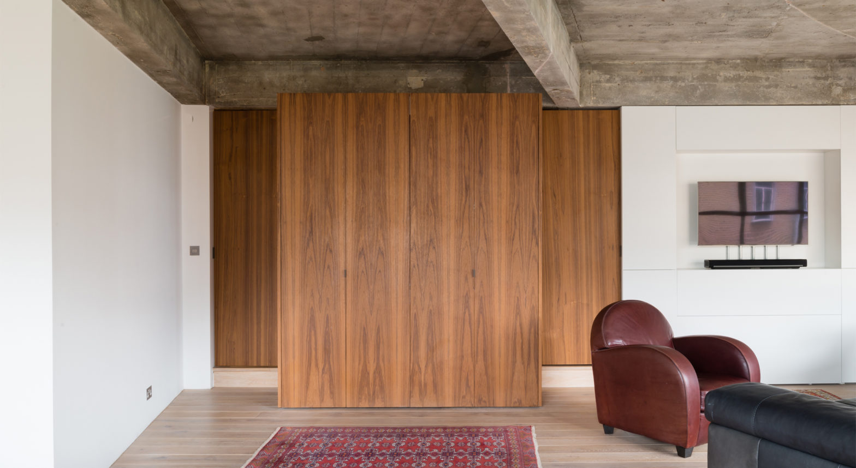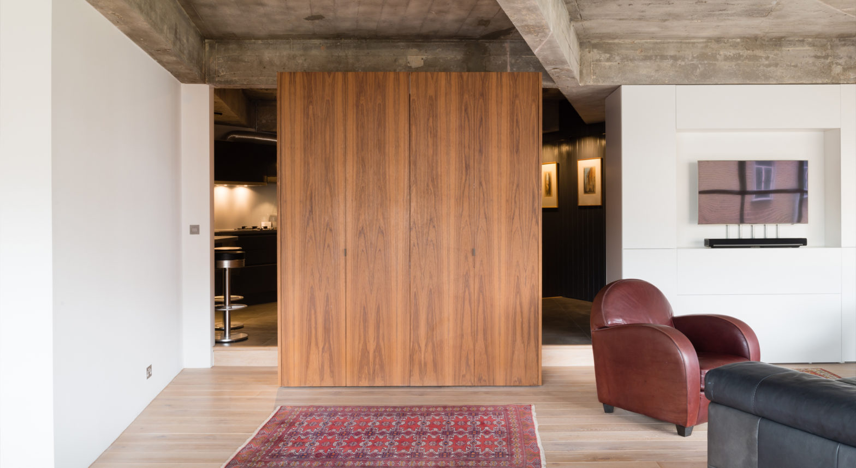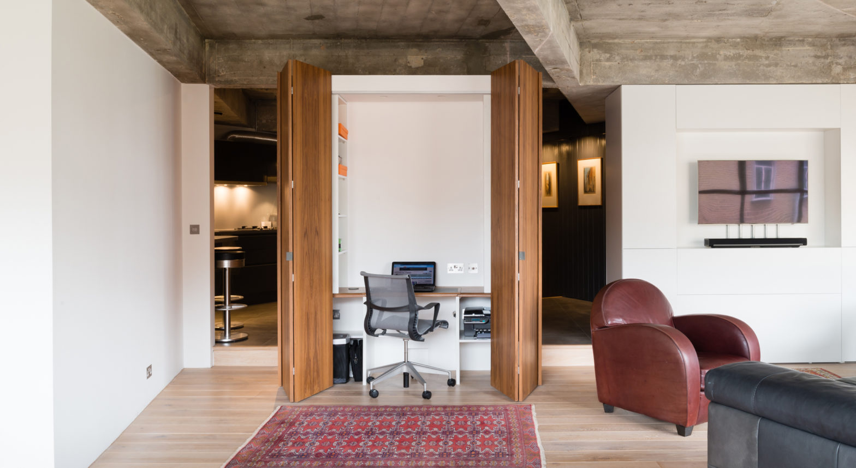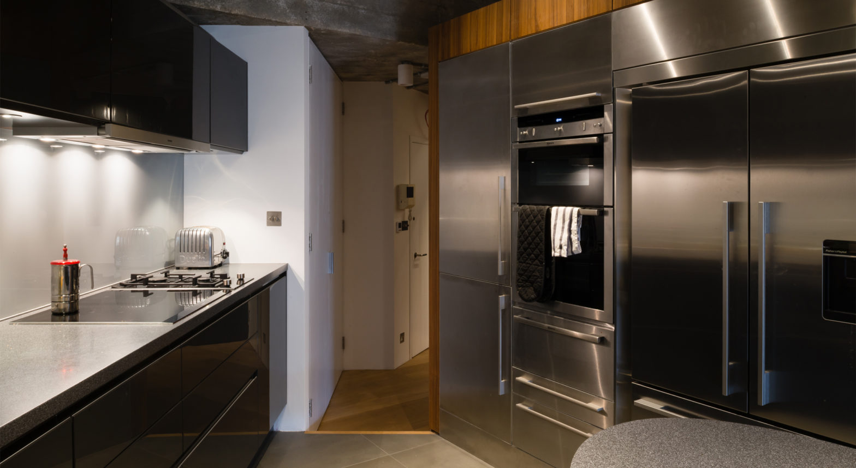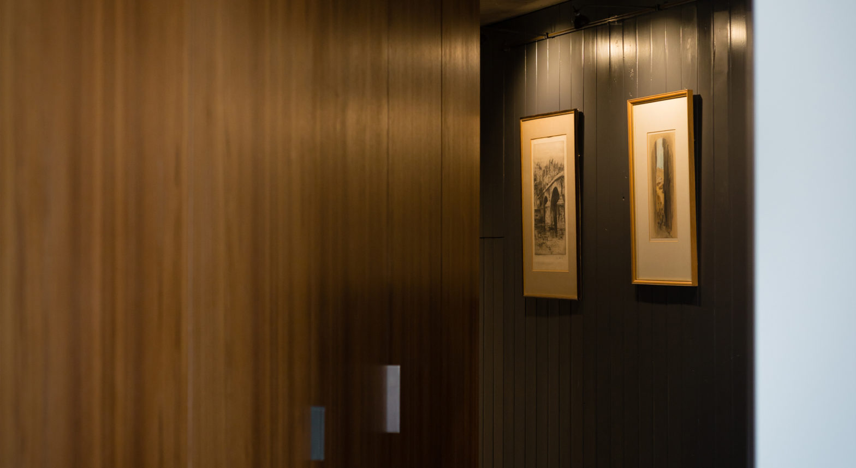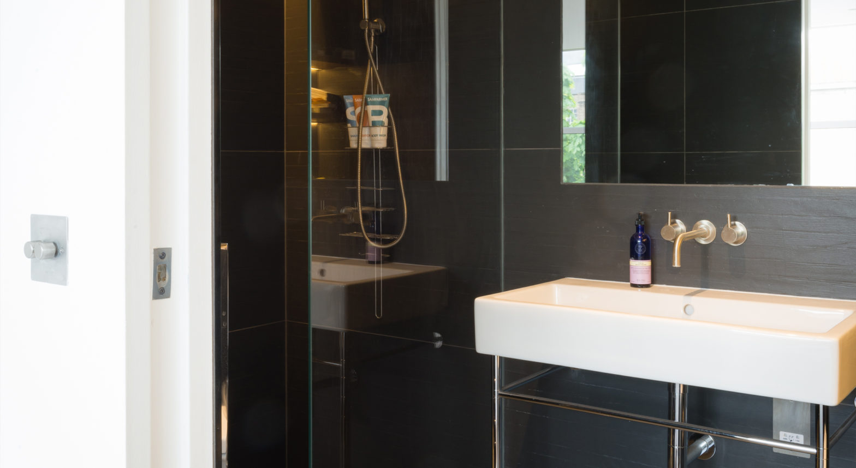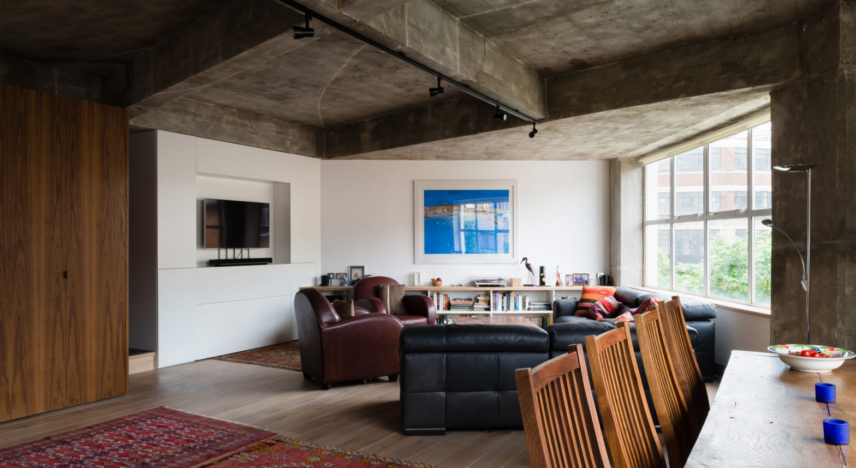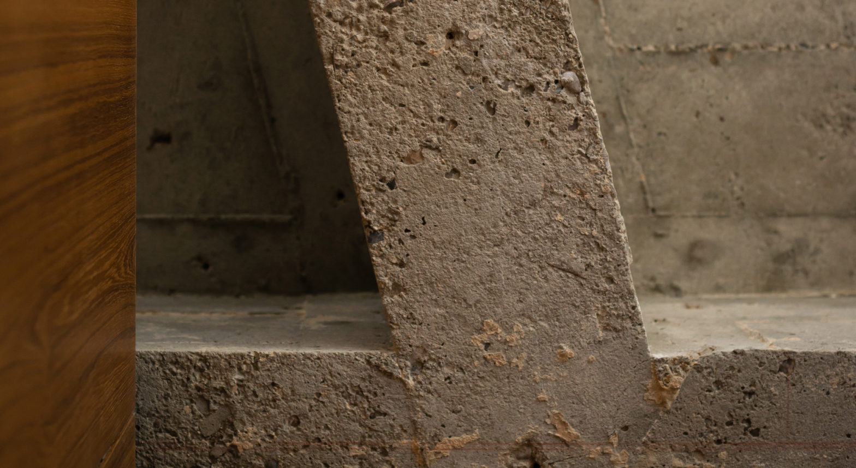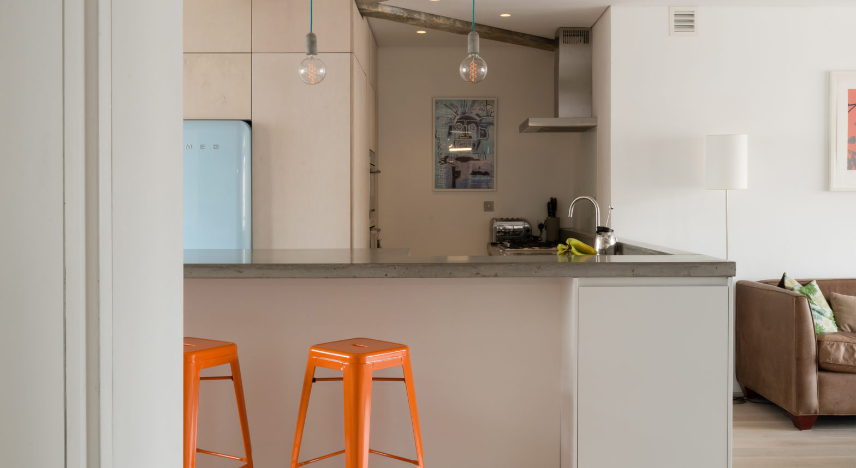
The owners of a 3rd floor apartment in this converted industrial building were desperately in need of more space for their growing family, they loved the area and didn’t want to move out of the city to find it. Their novel solution was to buy part of their next-door-neighbour’s apartment, taking the opportunity to refurbish both, resulting in adjoining projects within the same industrial shell but with very different outcomes.
In the family home at no.15, our choice of materials aimed to create a light and playful atmosphere, incorporating the clients’ love of design classics. With space being tight, most partitions were transformed into useful pieces of joinery. The kitchen incorporates a L-shaped stepped concrete countertop to pay homage to the existing building and divide the living spaces. Whitewashed birch plywood, whitewashed timber floors and plain white joinery provide a neutral background for elements of vivid colour.
In the other apartment no.16, our client was a single male professional. Our choice of materials aimed to create a calm and sophisticated series of spaces. At the heart of the project is a simple-looking timber box, secretly containing the main bathroom, storage, study, kitchen units and space dividing panels. This box divided a triangular plan, forming an entrance lobby, kitchen, gallery space and main living area. A secret bed behind the TV allows temporary transformation into 2-bedroom unit for guests.
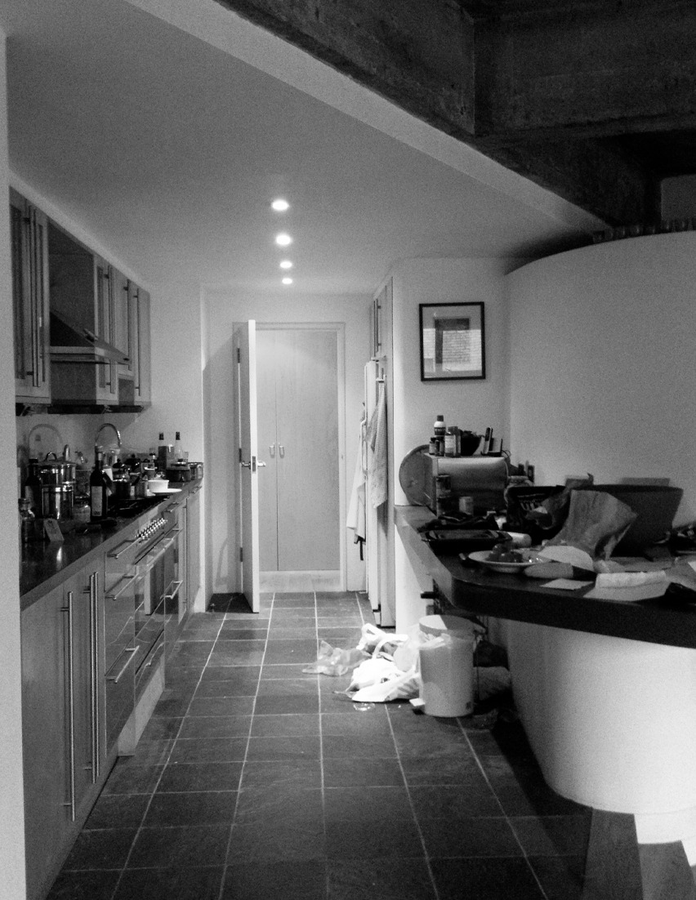
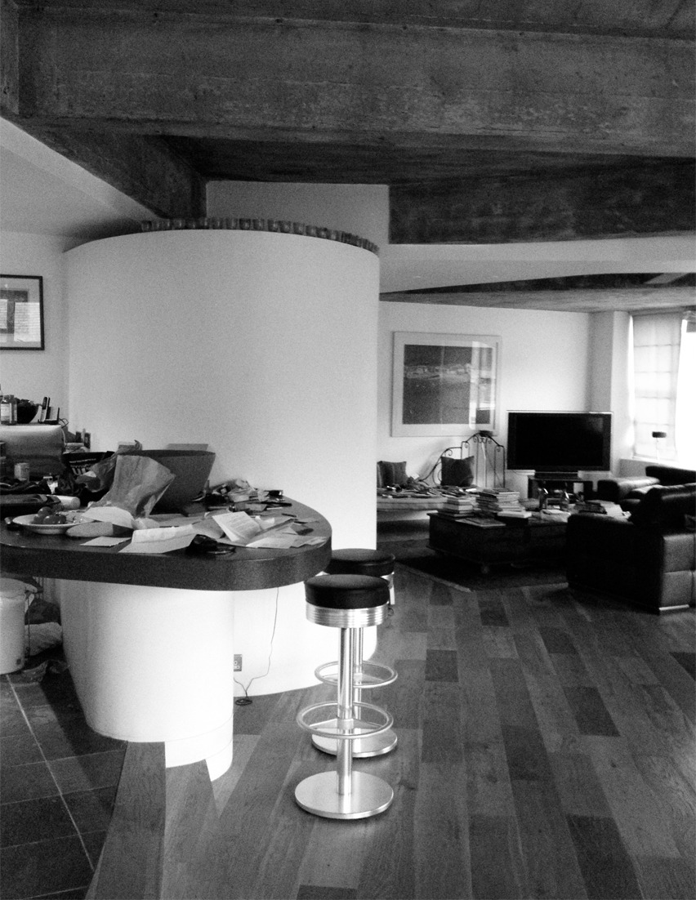
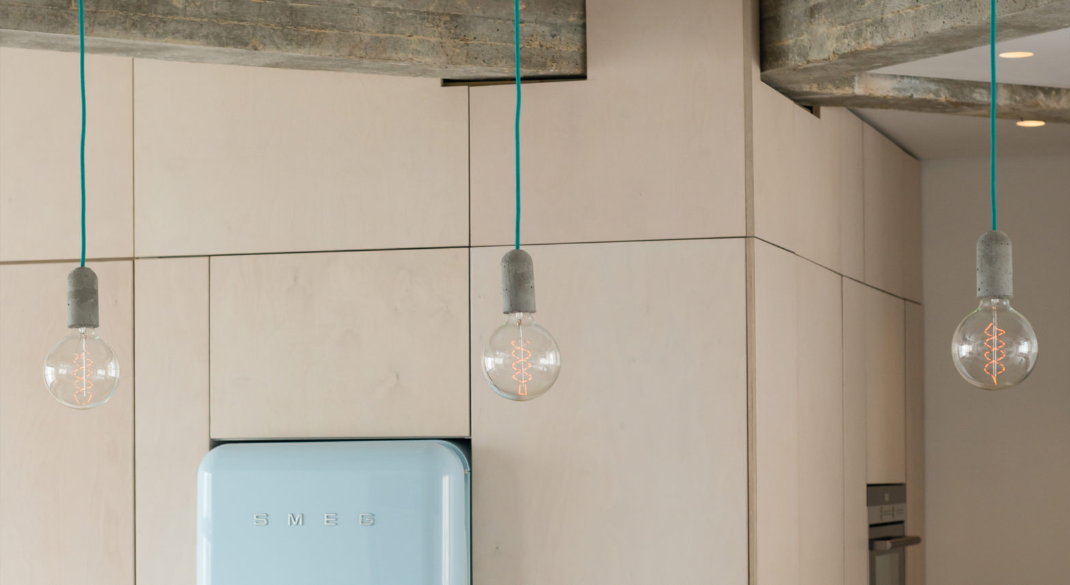
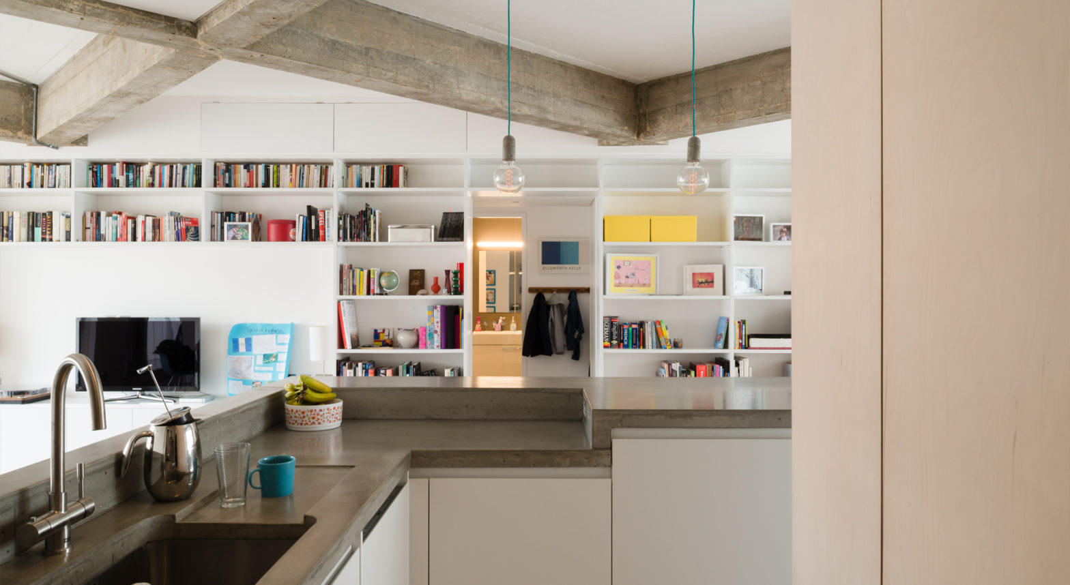
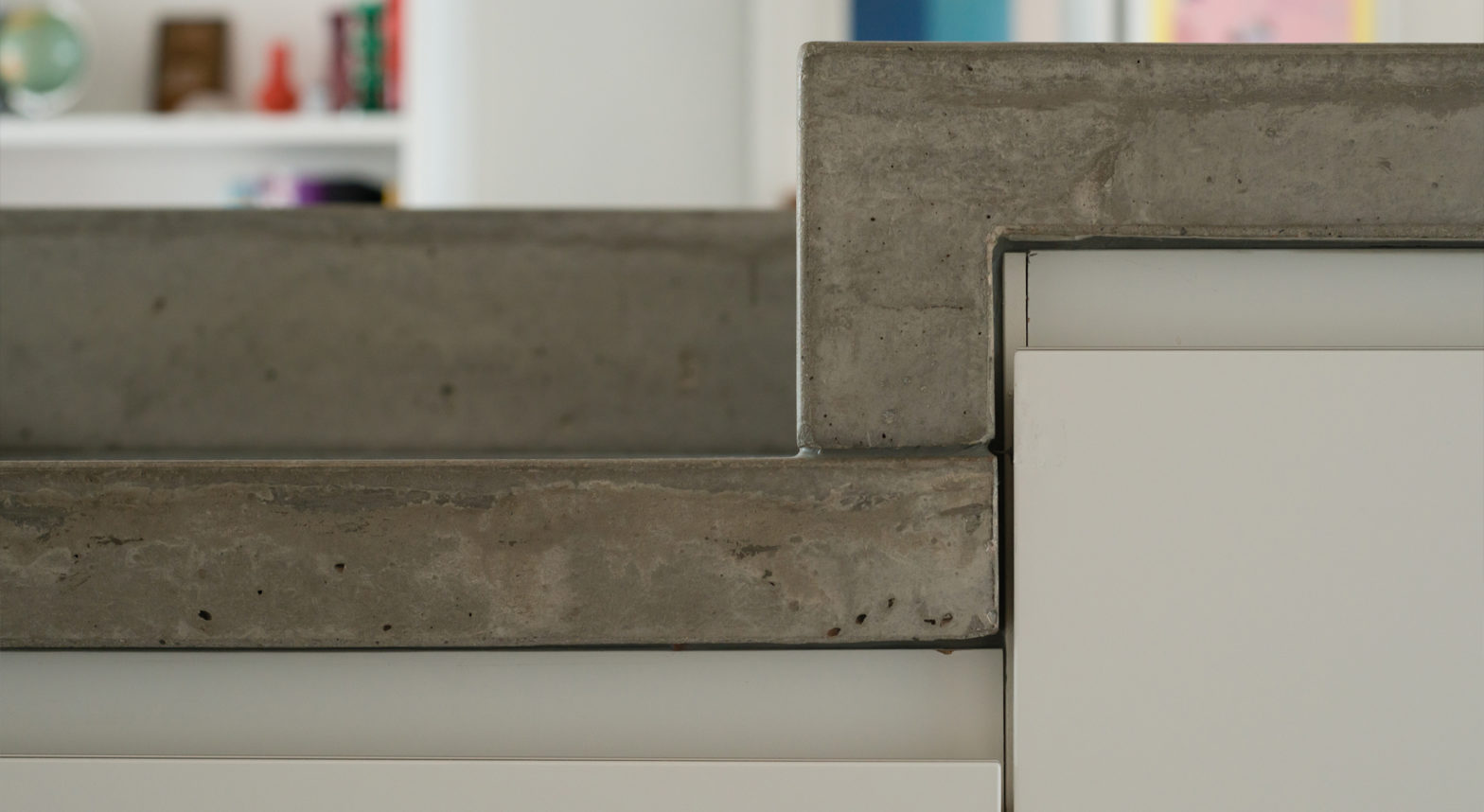
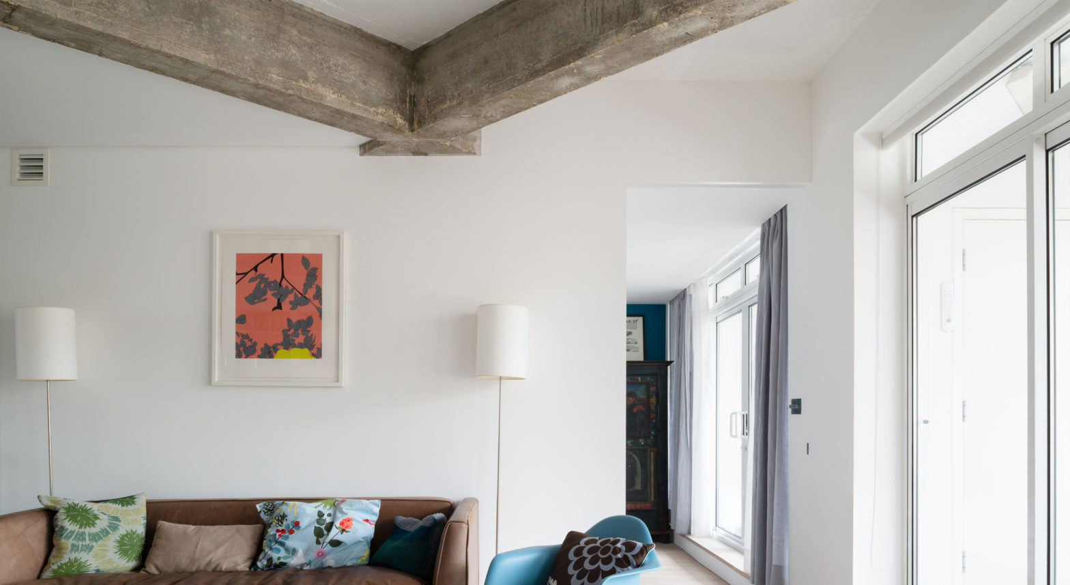
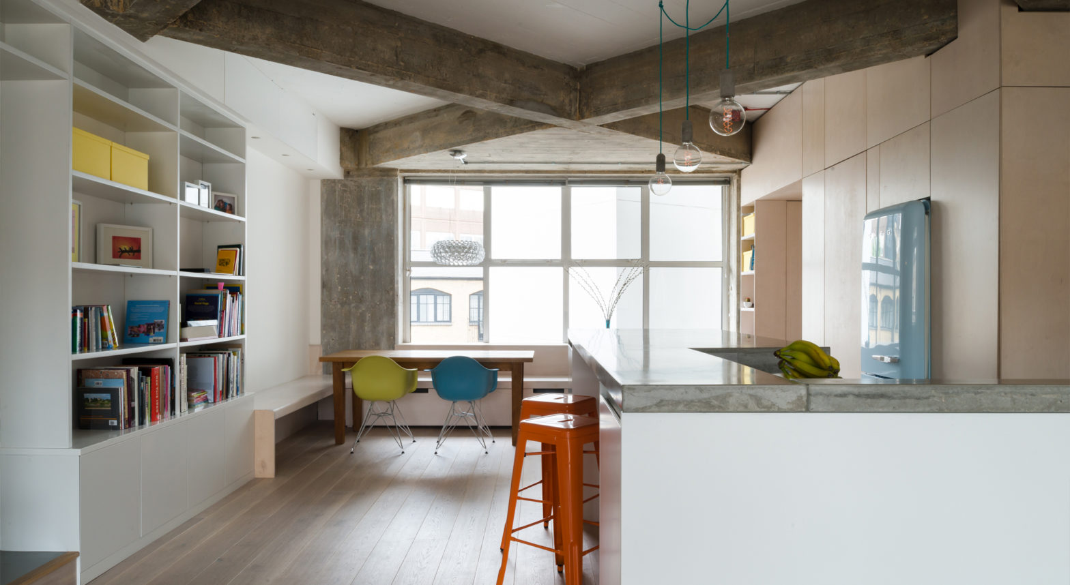
Get in touch.
