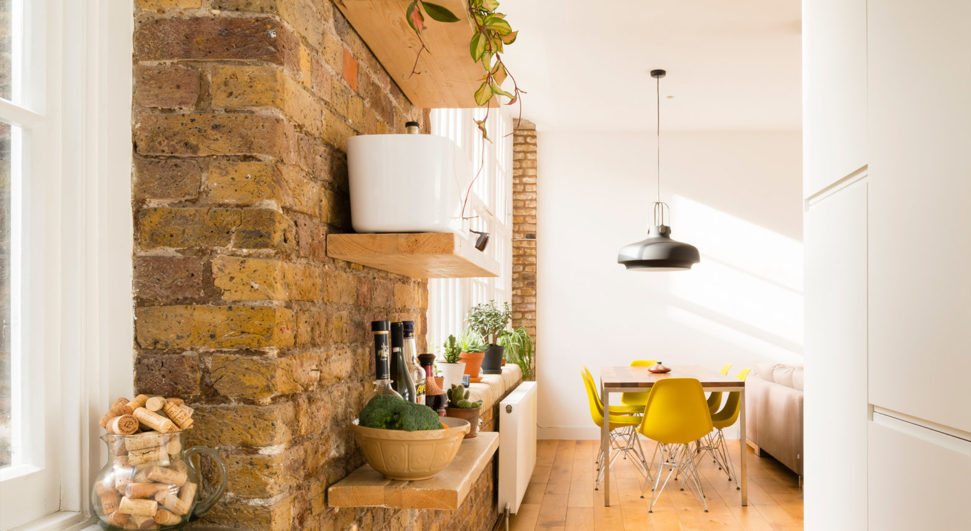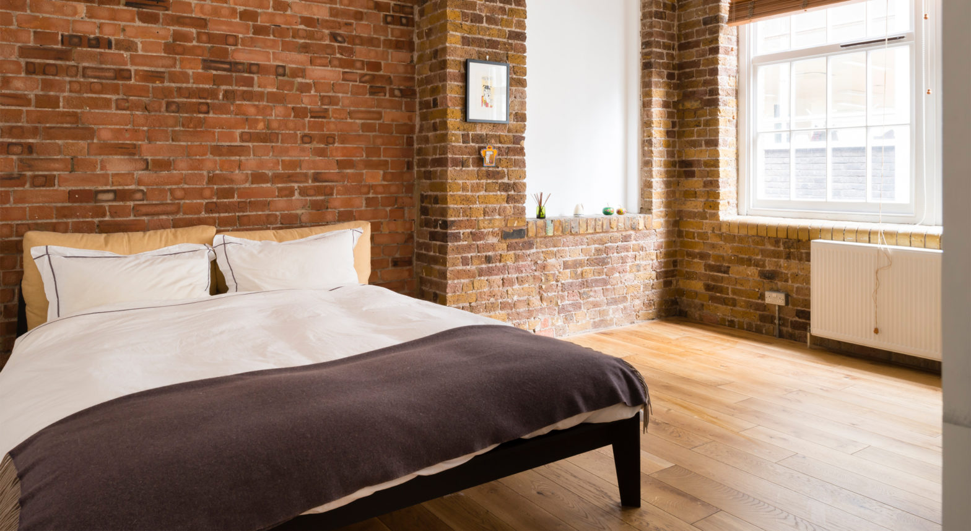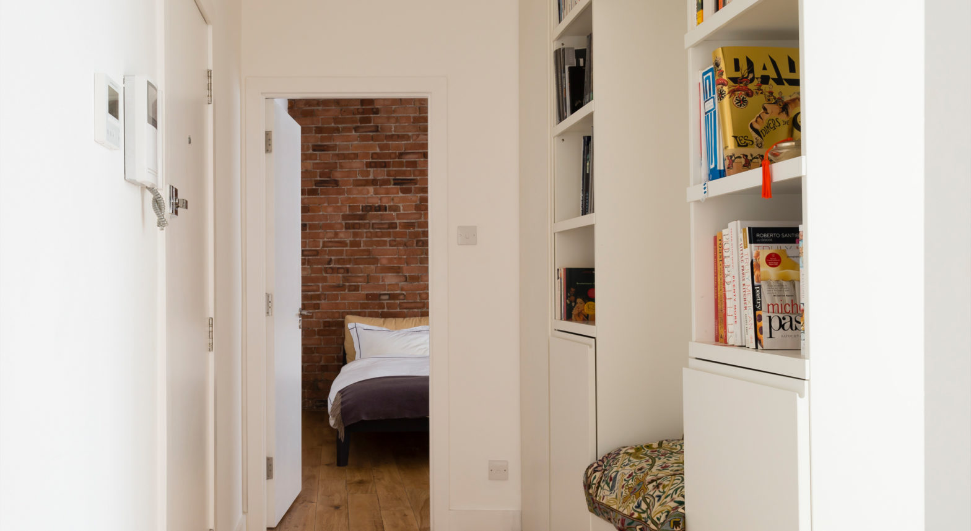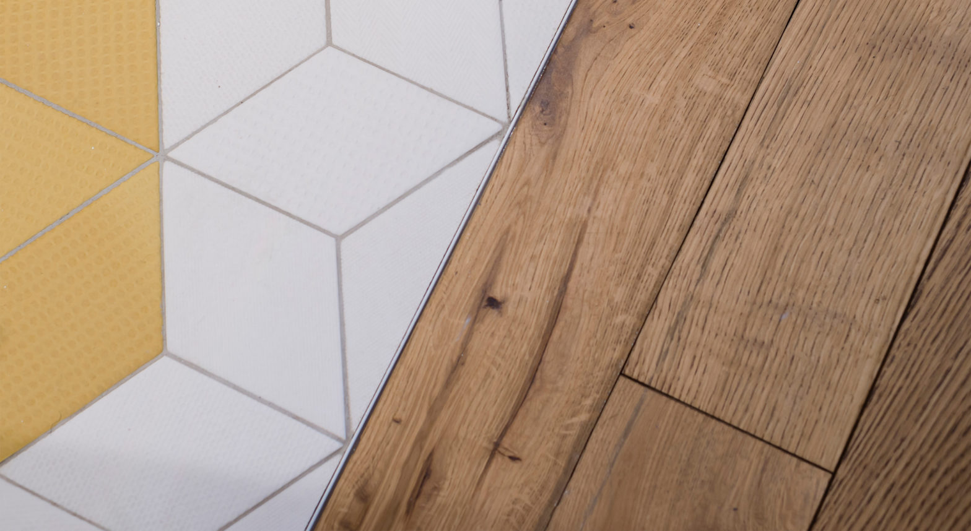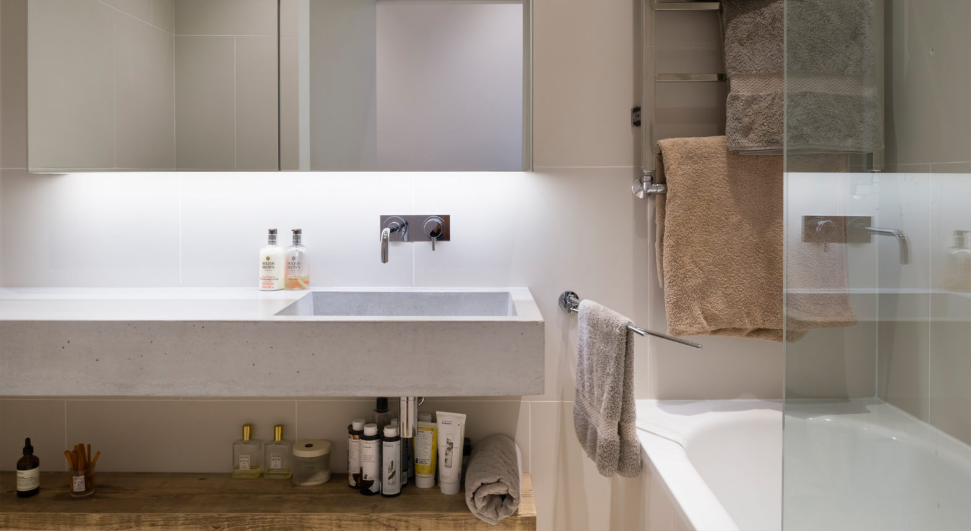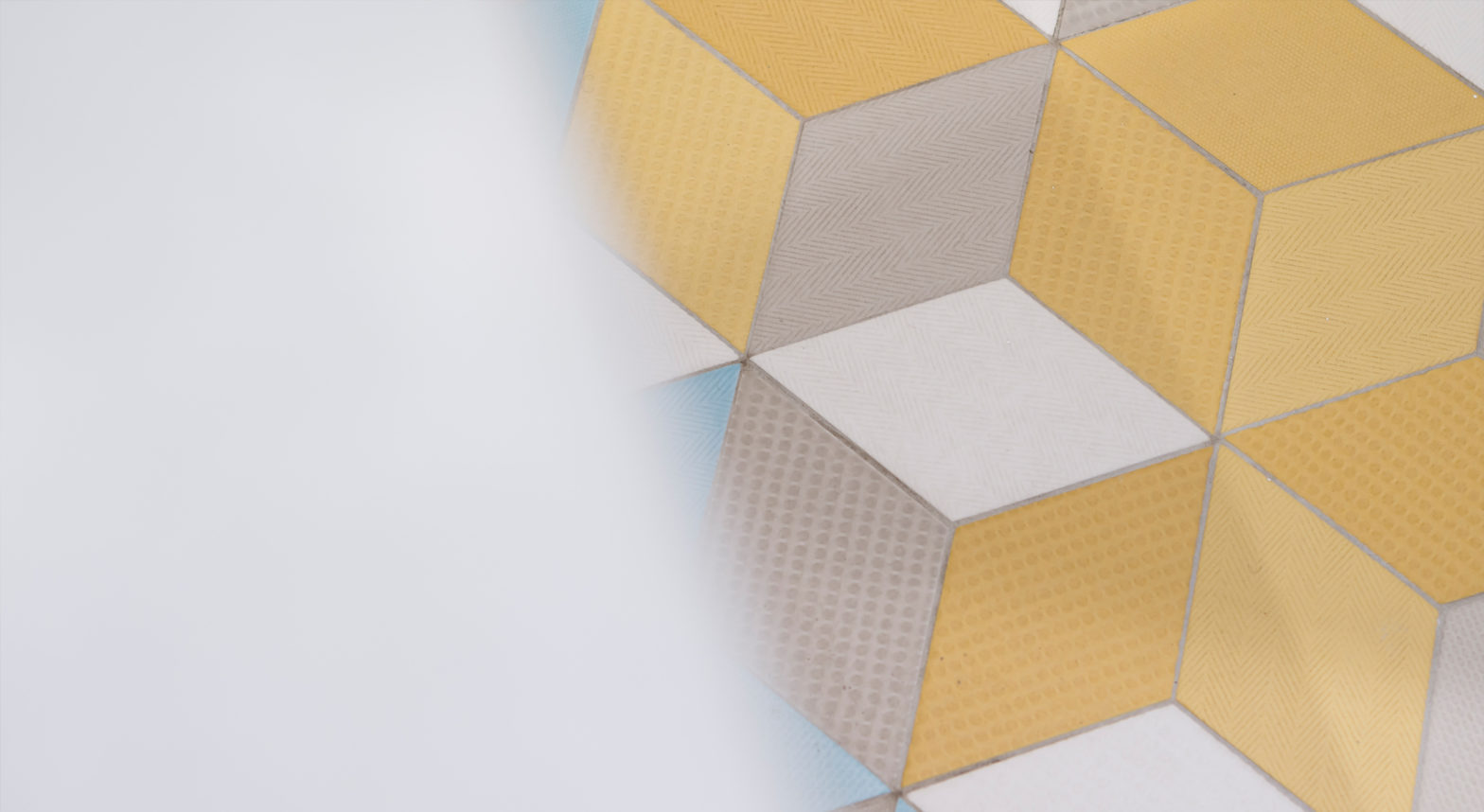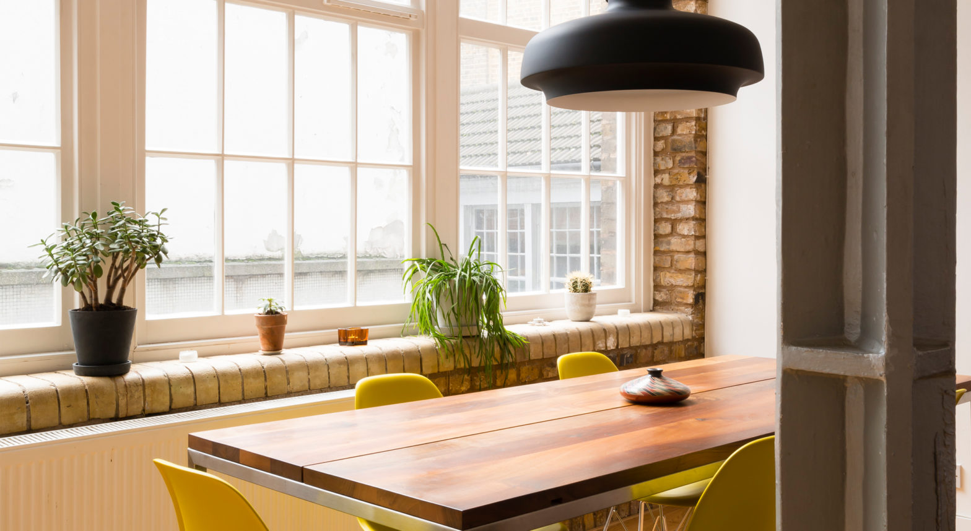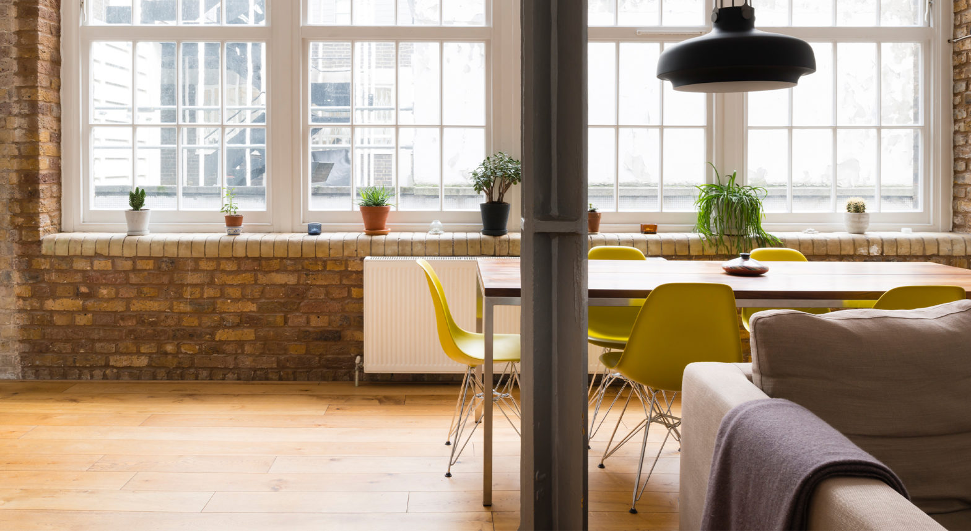
We completed a loft refurbishment at this previous print shop warehouse in the heart of Clerkenwell and Farringdon in 2015.
The client wanted a more efficient kitchen, bathroom and entry to maximise space and integrate joinery to serve multiple purposes, as well as an air conditioning system to be shared with a neighbour.
Bespoke joinery was designed throughout the 75sqm flat, maximising storage while remaining practically hidden in each space. A custom kitchen, full height wardrobes, combined entry hall seating/shelving and a hidden AV, mechanical and electrical hub make this flat efficient while retaining a calm simplicity.
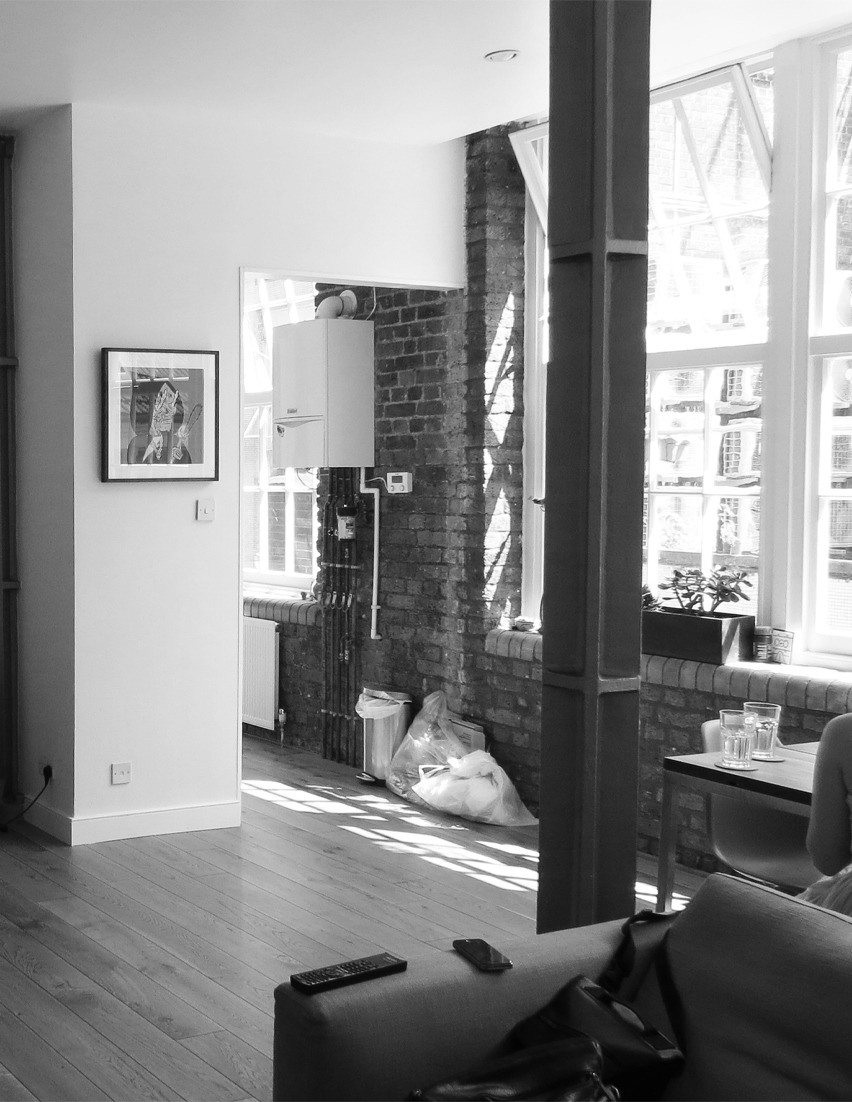
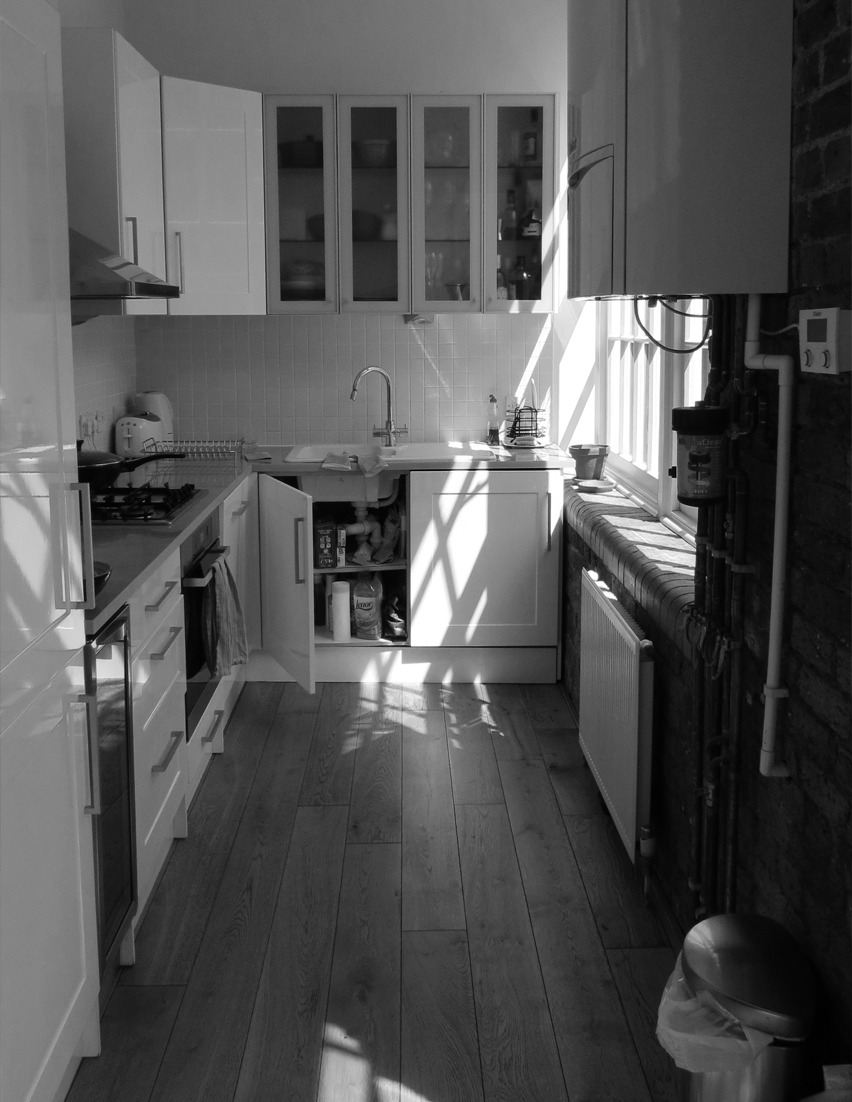
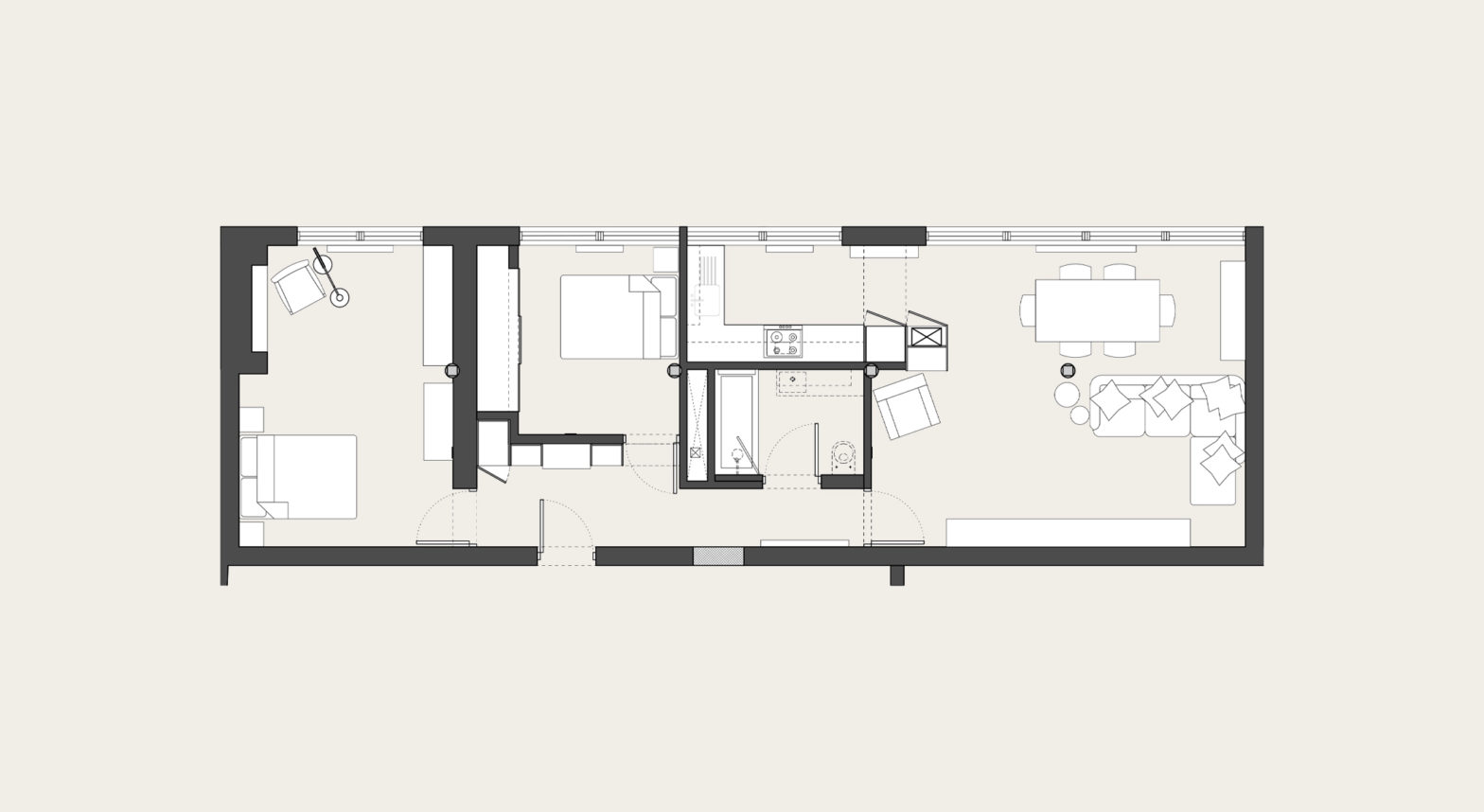
The play of light on texture was central in the design, given the expanse of south-facing windows that spans the length of the flat.
We looked to display the beauty of the original brickwork and cast iron columns by utilising a muted palette and respecting the scale and texture of original features in our modern interpretation. Elements such as faceted metro tiles, bespoke concrete pieces and distressed oak reference the industrial nature of the building while playing a supporting role to original materials.
With this subdued palette, the project was infused with a playful colour through furniture and artwork, ideally suited to the youthful client.

Get in touch.
