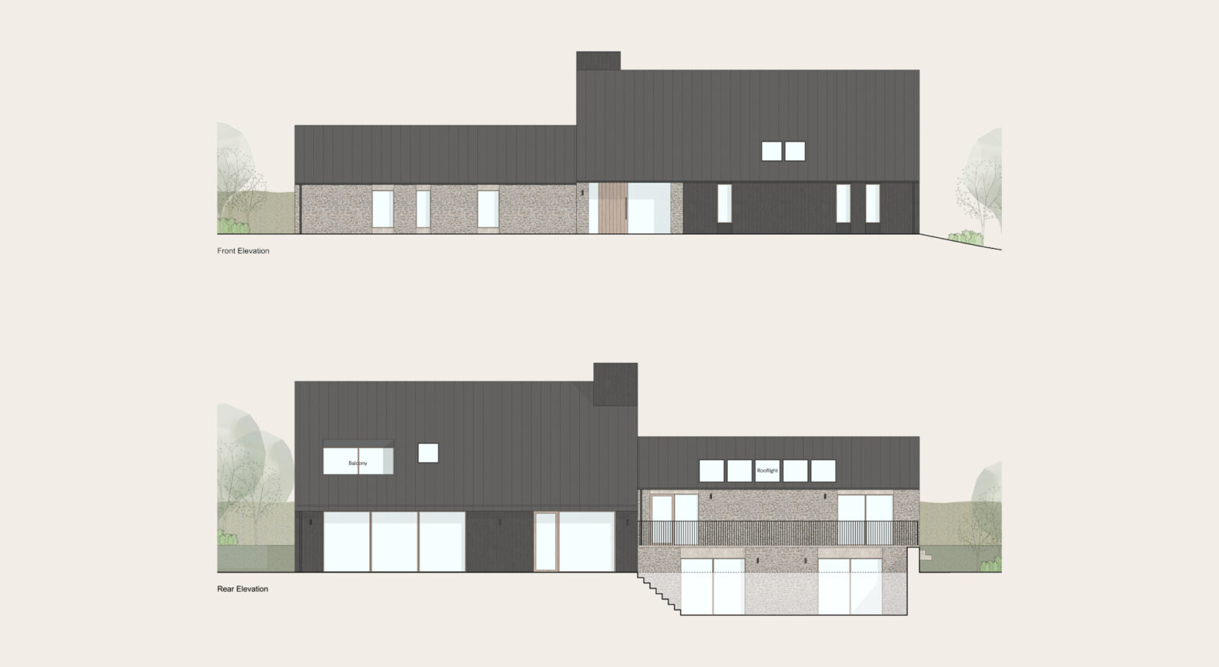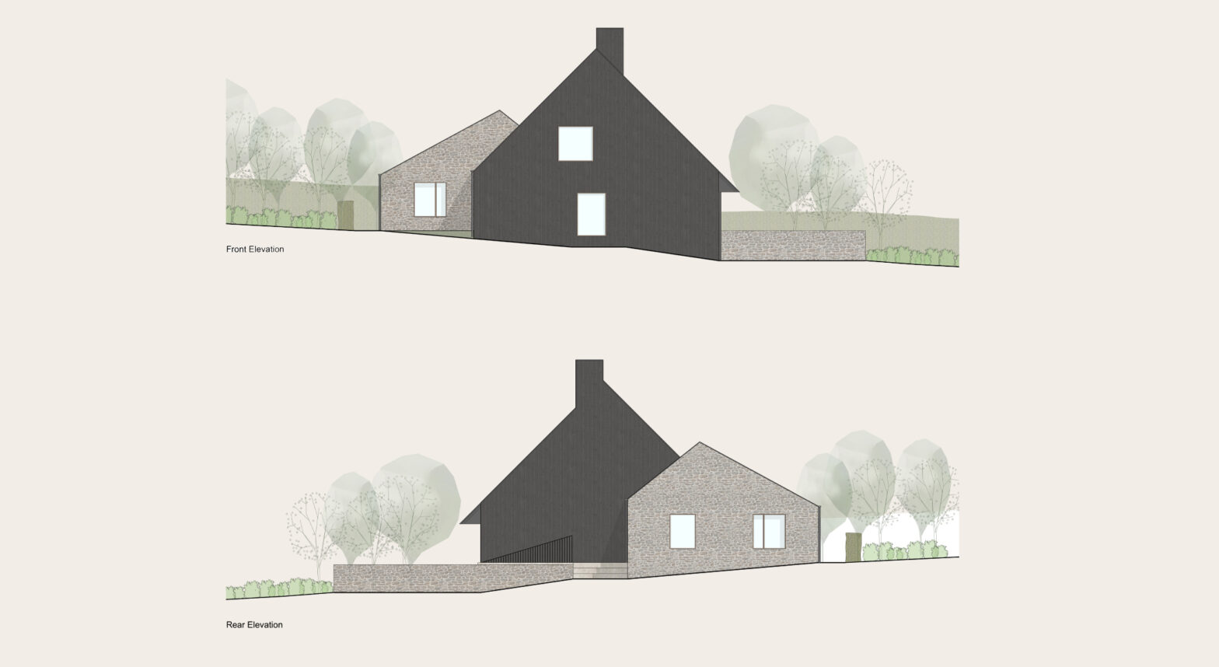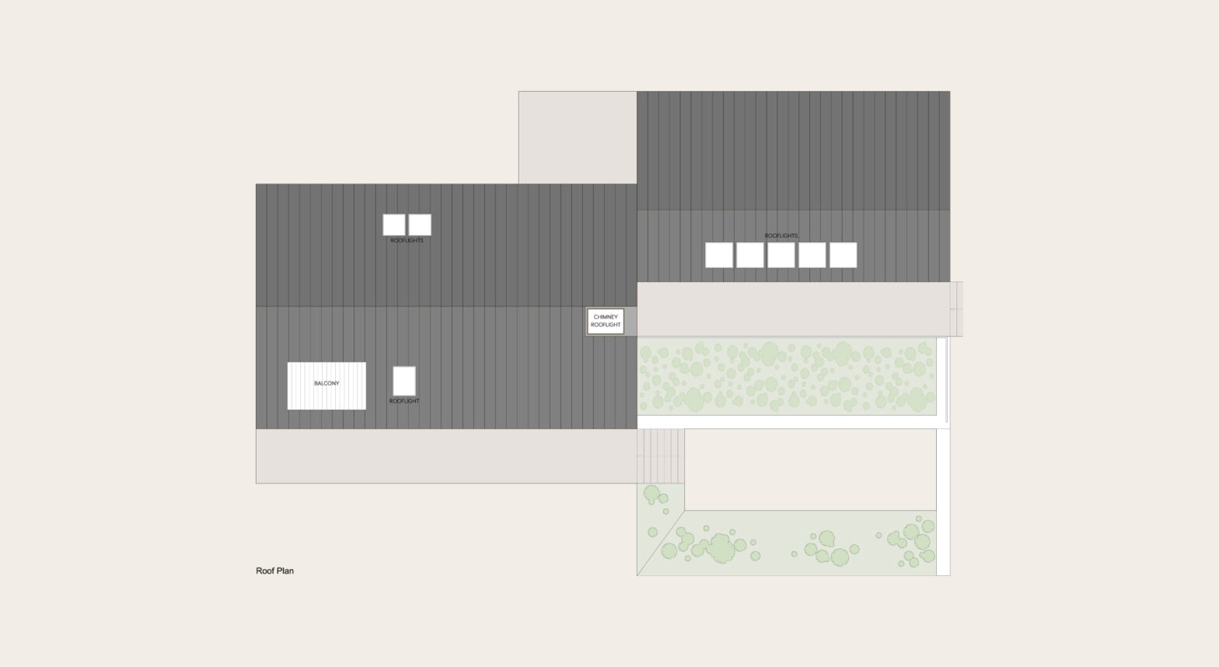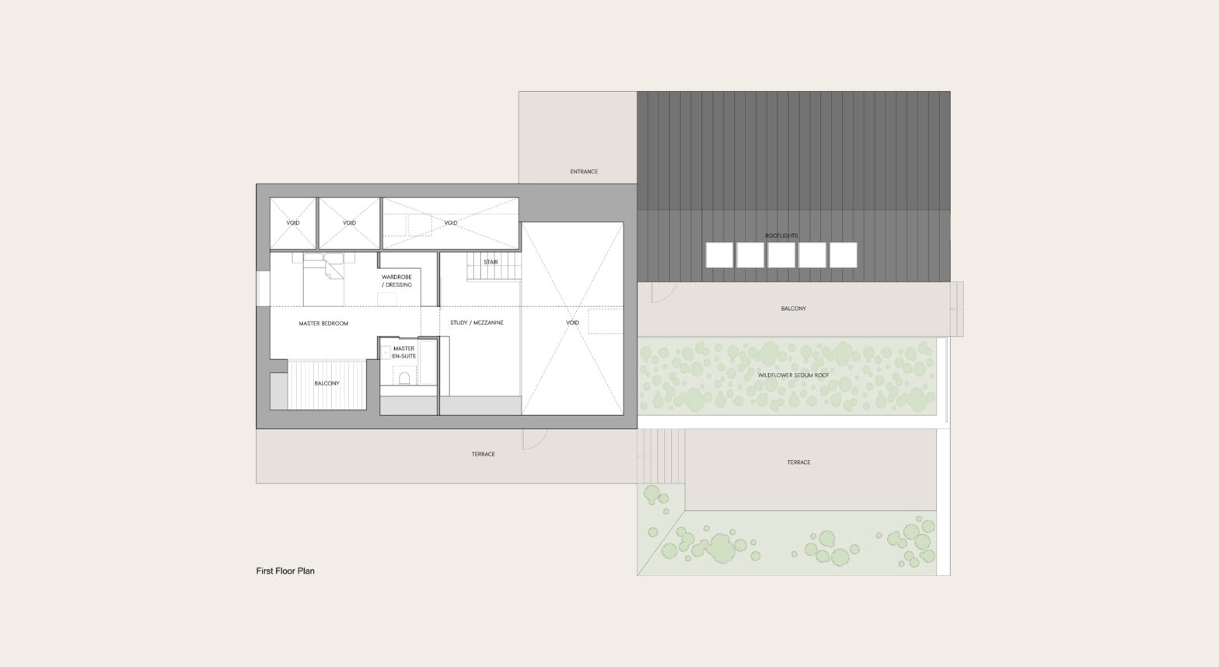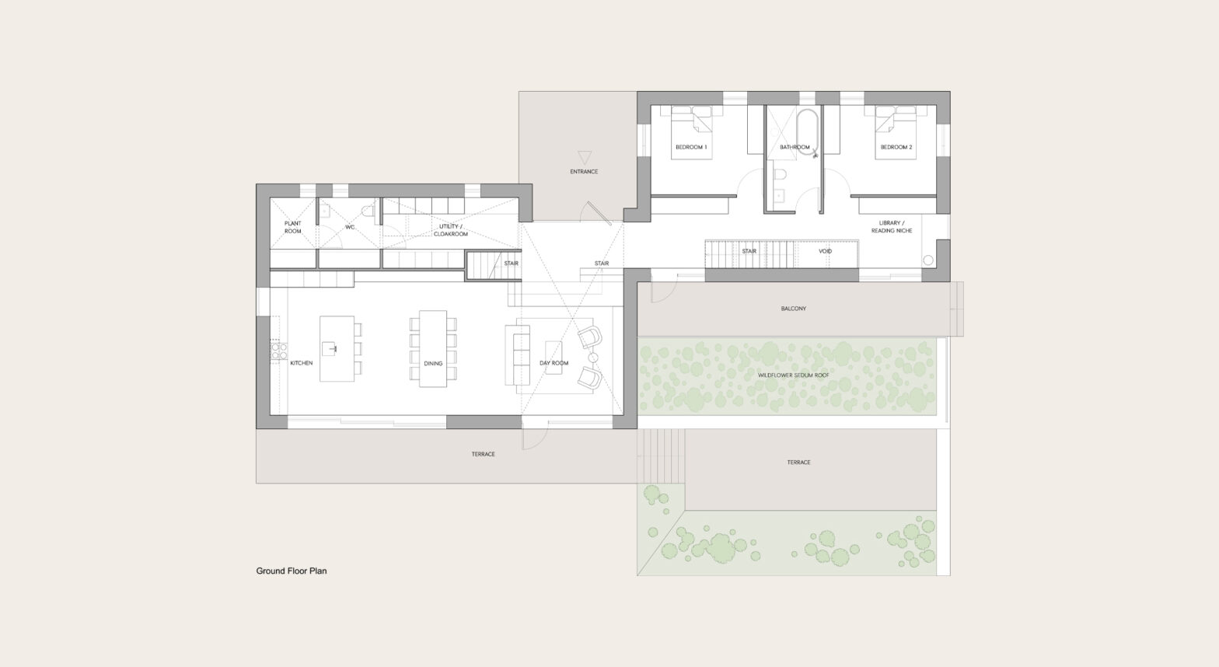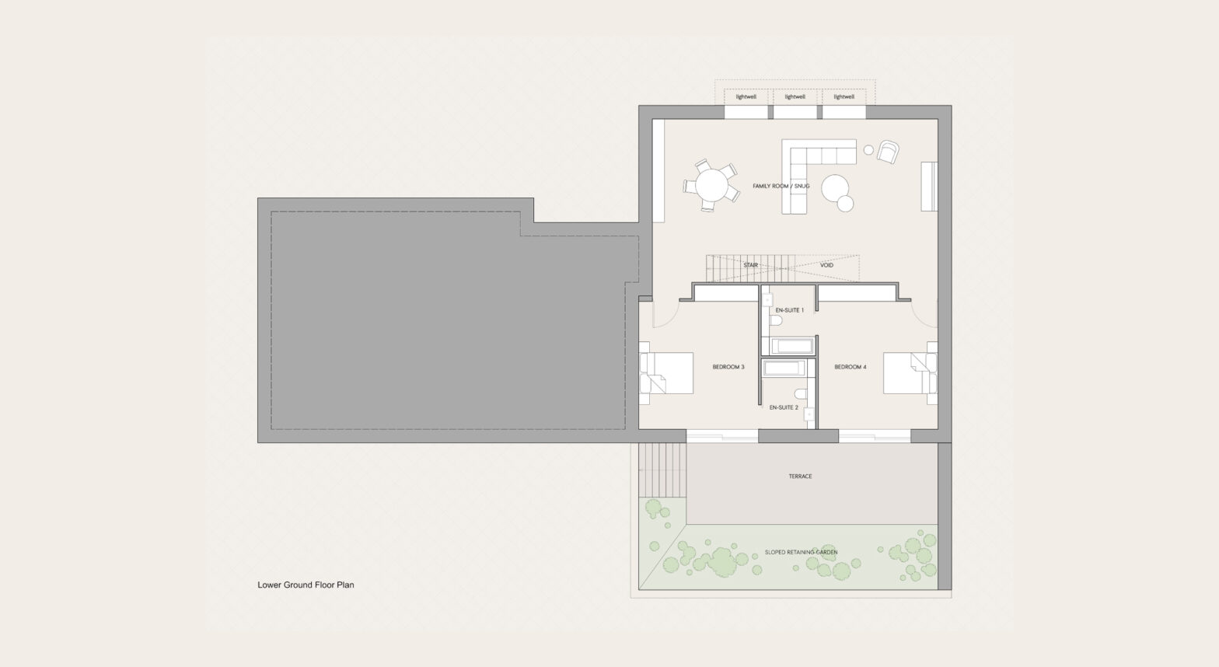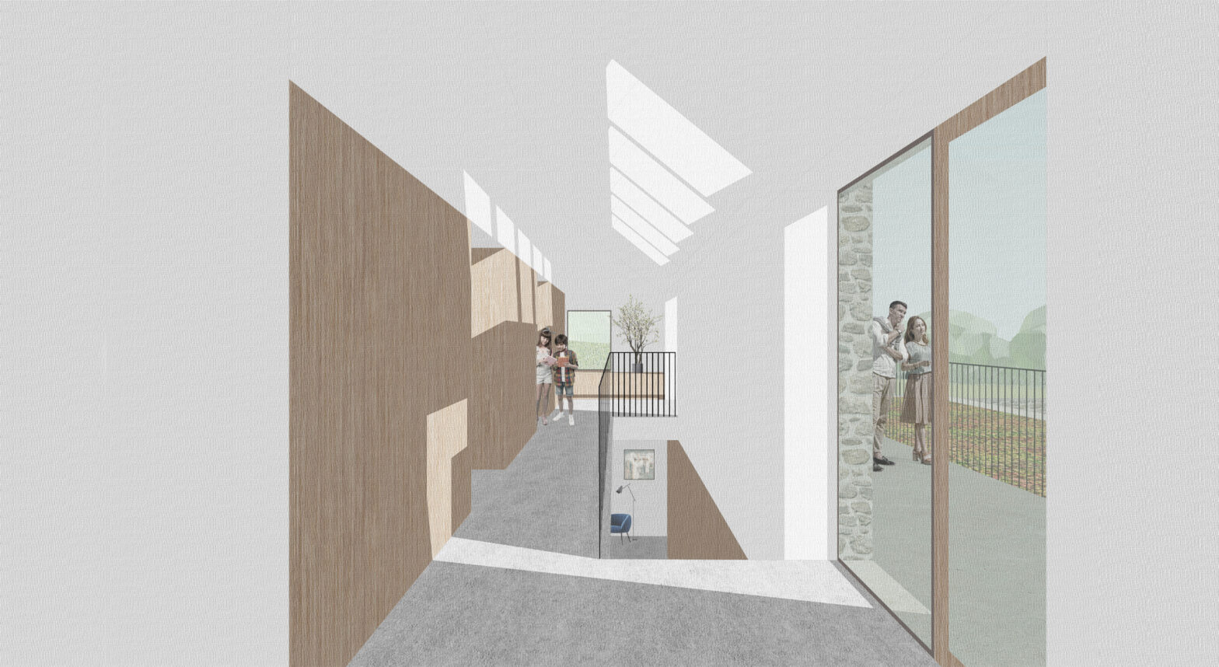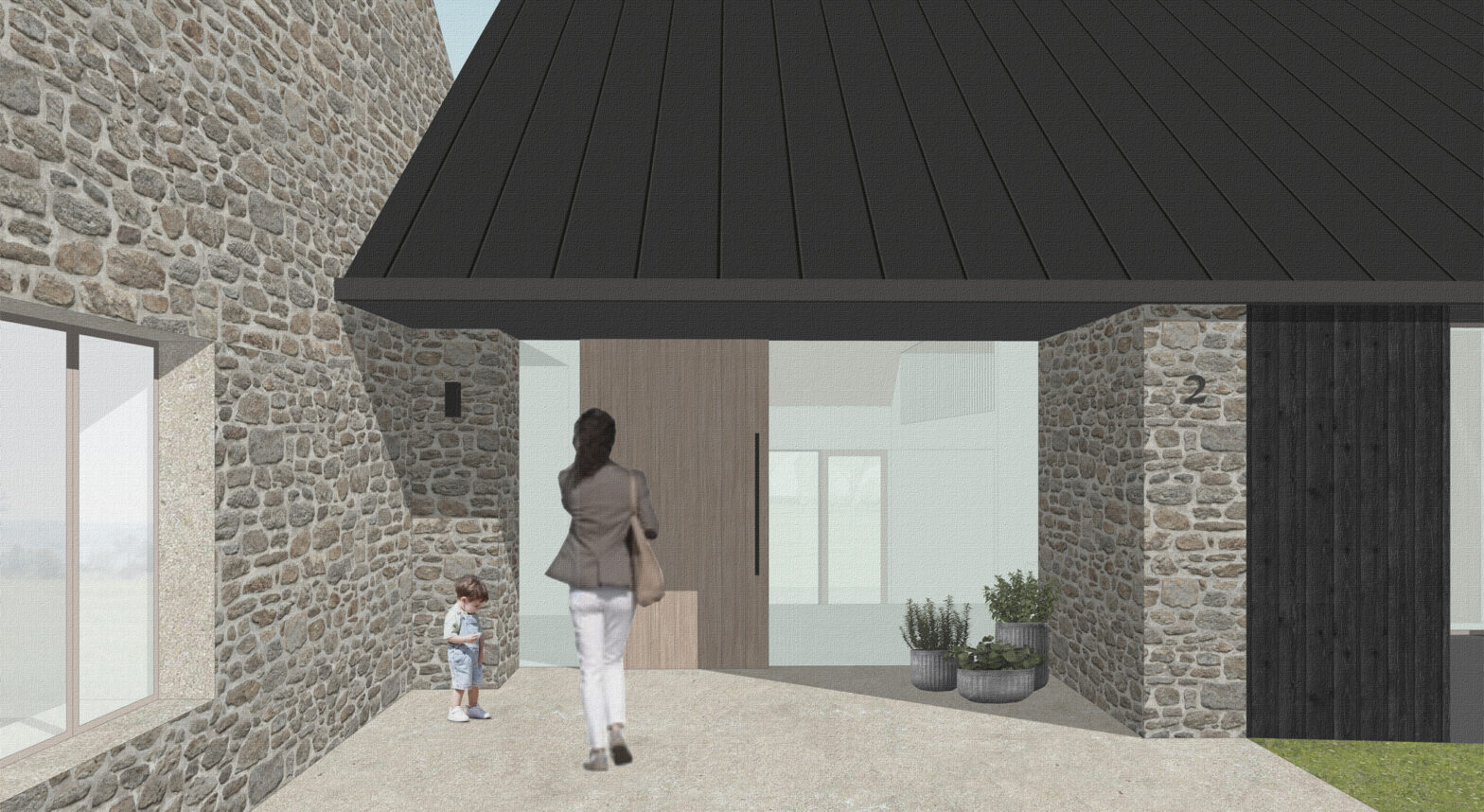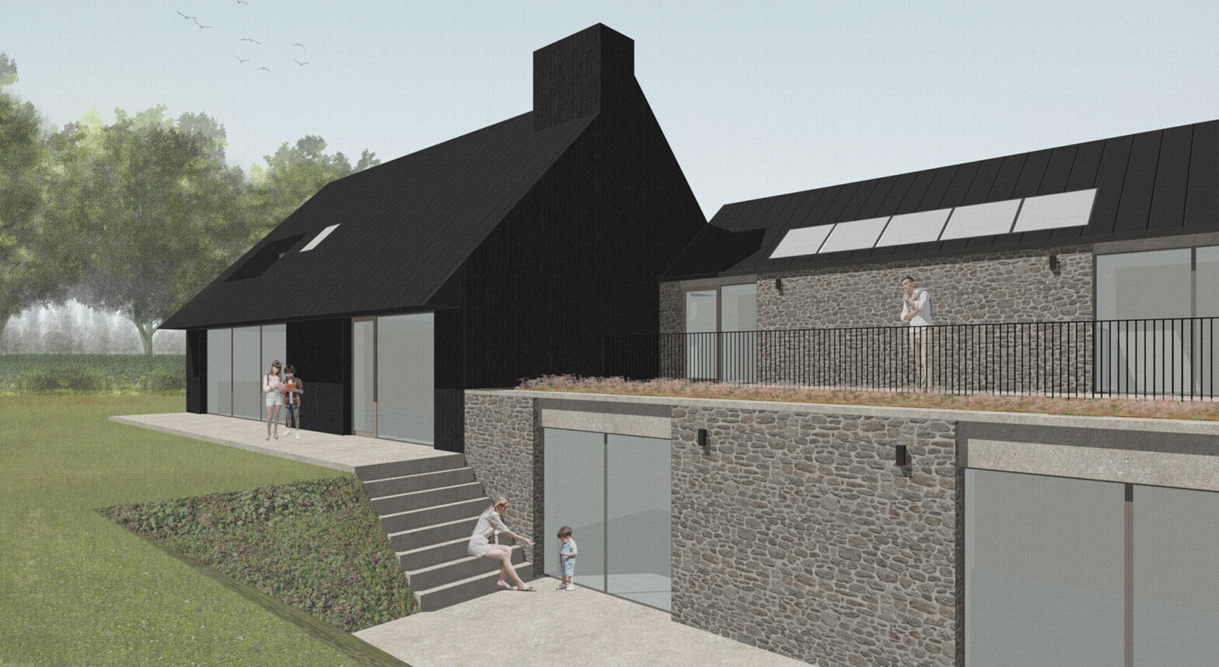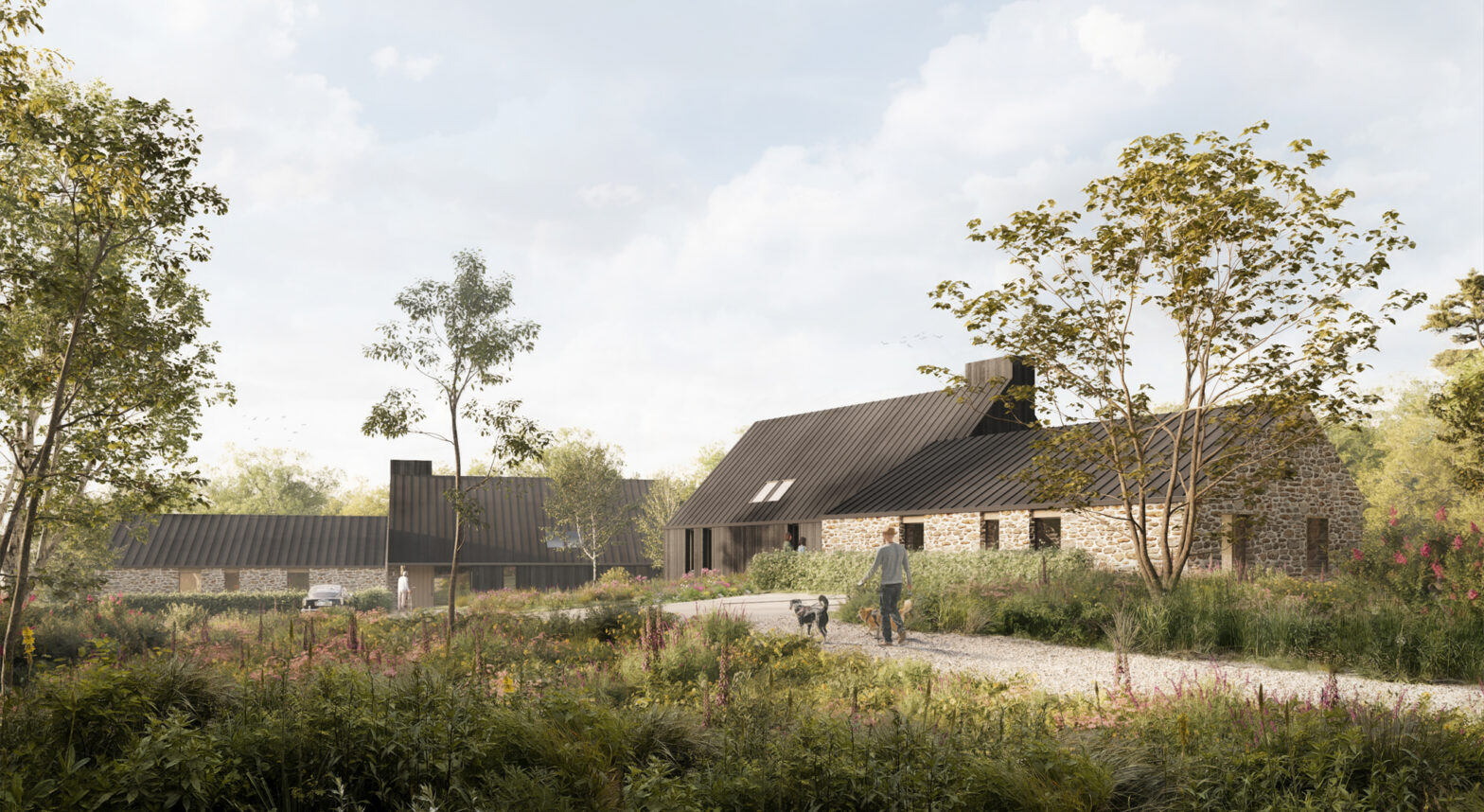
Hill Farm is located approximately 1km to the northwest of the Chalfont St Giles, in the districts of Chiltern & South Bucks, Buckinghamshire and is situated immediately adjacent to the Chiltern Area of Outstanding Natural Beauty (AONB).
The proposed masterplan responds to the site constraints whilst evoking the traditional vernacular of farmsteads that can be found throughout the area. A key consideration when developing the site layout was how to create an appropriate sense of enclosure and place, balancing private and communal space, while providing openness, and framing of views with a connection to the surrounding landscape. The massing of the houses is broken down so that the dwellings read like an informal cluster group of farmyard buildings, rather than detached houses.
From a planning policy perspective, the proposed built volume could not exceed the existing built volume on the site. With planning consultants Planning Insight we successfully argued that only the visible above ground volumes should be considered, as this is the volume that will have an impact of the surrounding context and views. Consequently, through careful consideration of the building section and working with the existing slope of the site we were able to maximise the overall volume of the dwellings and the development potential of the site to create three prime houses with a gross internal area of 333sqm each.
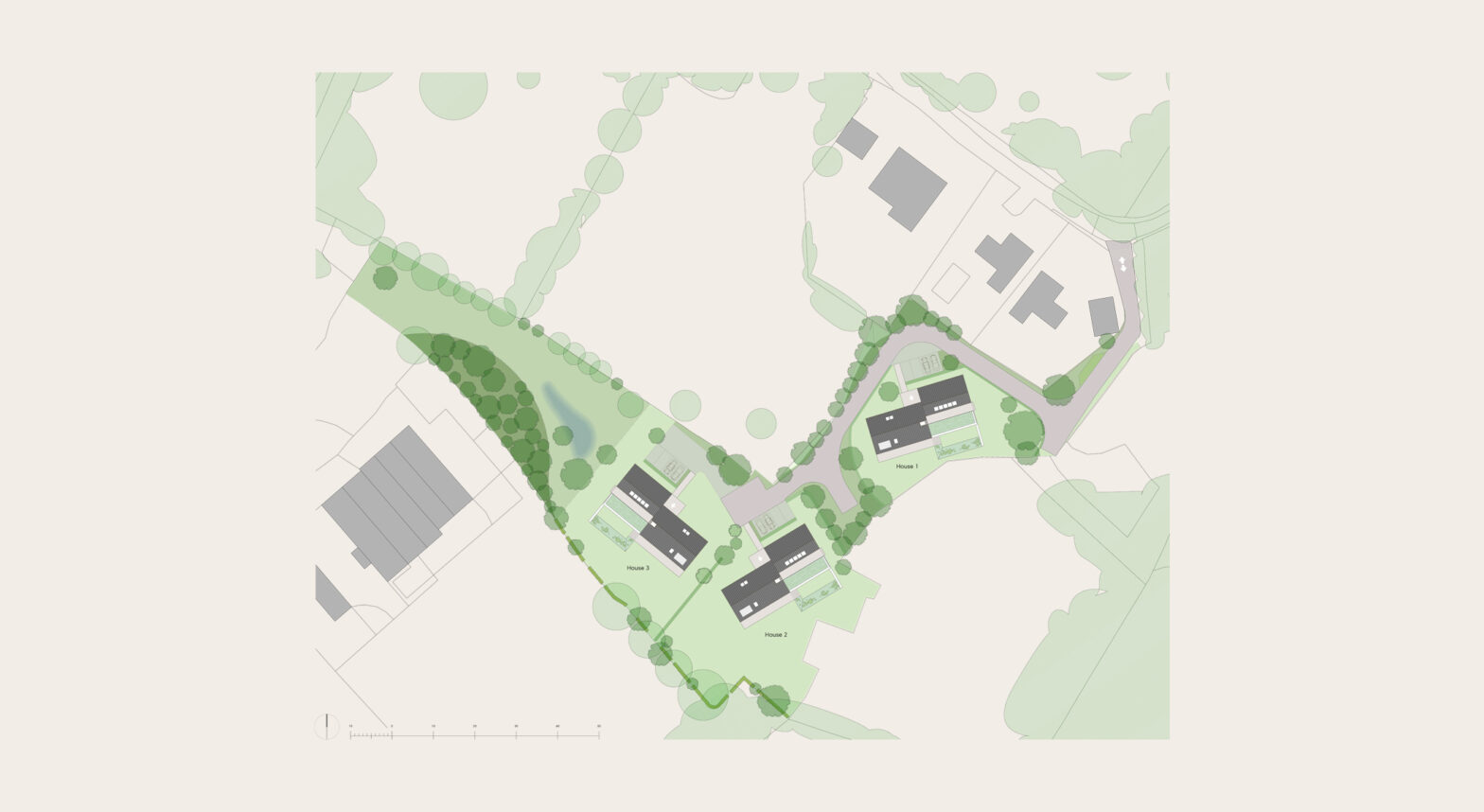
The design of the individual houses creates high quality, sustainable dwellings that work with the existing sloped terrain and maximise the benefits of the south facing views. The proposed built volume of the houses is divided into two halves. As you enter the house a double height space acts as a pivotal gesture around which the spaces are orientated and from which circulation leads to one side of the house or the other. In one volume at ground level, open plan spaces and large south facing openings ensure that the interior is connected to the outside and the distant views beyond, with a cellular arrangement of service rooms such as cloakroom, utility and wc directly off the entry facing north. The double height space houses a master bedroom suite and library mezzanine within the roof space above.
Within the smaller volume two double bedrooms and family bathroom are located at ground level with additional flexible interstitial spaces such as a library niche providing the circulation spaces with a usable purpose. Glass doors lead onto a terrace balcony providing exceptional views over the surrounding countryside. Below, a lower ground level sinks into the slope of the terrain to provide south facing bedrooms that open onto their own private terraces as well a large open plan family room.
The massing and form of the proposed houses has taken its inspiration from the local Chilterns farmstead vernacular and agricultural buildings proposed in a refined contemporary manner. The proposed forms are simple and familiar, with steep pitched roofs and bold triangulated gables, which will sit harmoniously within the surrounding context.
A high-quality material palette is proposed that also takes its reference from the traditional vernacular materials of the area, albeit proposing a refined level of detailing to transform the familiar into something distinctly contemporary. Durable standing seam zinc roofs are proposed to echo the metal cladding of farmstead buildings and charred timber cladding is utilised in reference to traditional black stained weatherboarding. Stone walls are proposed as an alternative to the extensive use of flint in the area. The colour and tone of the stonework and mortar is intended to match flint while the scale and visual ‘weight’ of the stone fits with the scale of the houses and the contemporary approach while remaining familiar to the locality.
Collaboration is key to the success of Resident’s projects, and Hill Farm is no exception. The landscape design has been developed with landscape consultants, Studio 31 to achieve a design where the houses sit comfortably within the surrounding landscape. Driveways and shared access areas will be a mix of hard and soft landscaping, creating high quality amenity at the spaces in-between the houses. These shared areas have been designed to be open and communal, without clear boundaries in reference to a farmstead cluster. Separation between plots is low, natural and discrete to soften the transition between the development and the surrounding fields.
The landscape design proposes the reinstatement of biodiversity on the site, which will encourage local wildlife and vegetation to take root. The sensitive landscape proposals assist in transforming the industrial brownfield site and will result in an exceptional Biodiversity Net Gain of 320%.
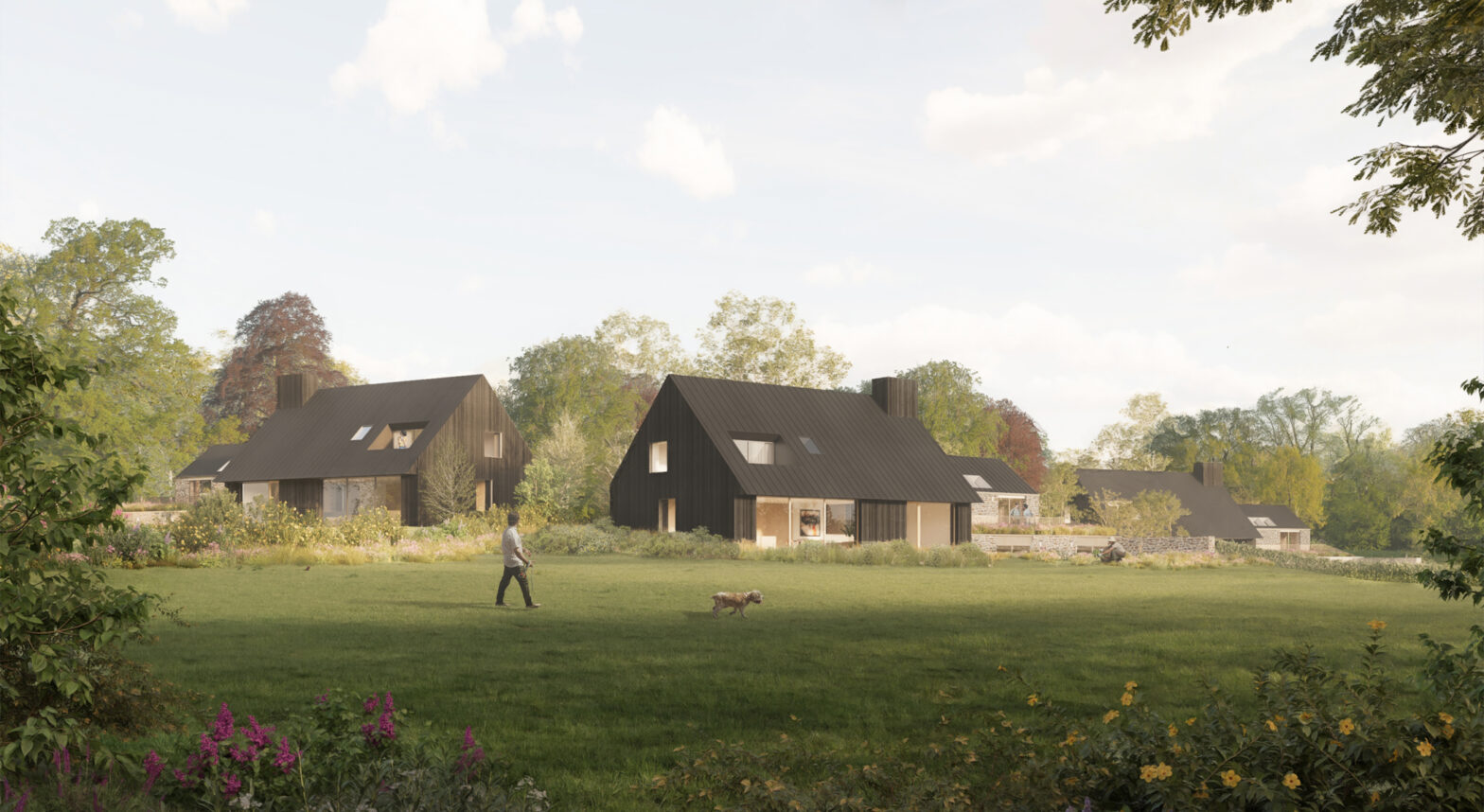
For a small scale privately funded residential development, there is an ambitious commitment to ensure the highest levels of sustainability. The development adopts Passivhaus strategies, including a fabric-first low-embodied energy approach, utilising timber modern methods of construction (MMC) with high levels of insulation and airtightness. The proposals also employ sustainable technology, including whole-house mechanical ventilation (MVHR), air source heat pumps, and biodigester waste treatment units.
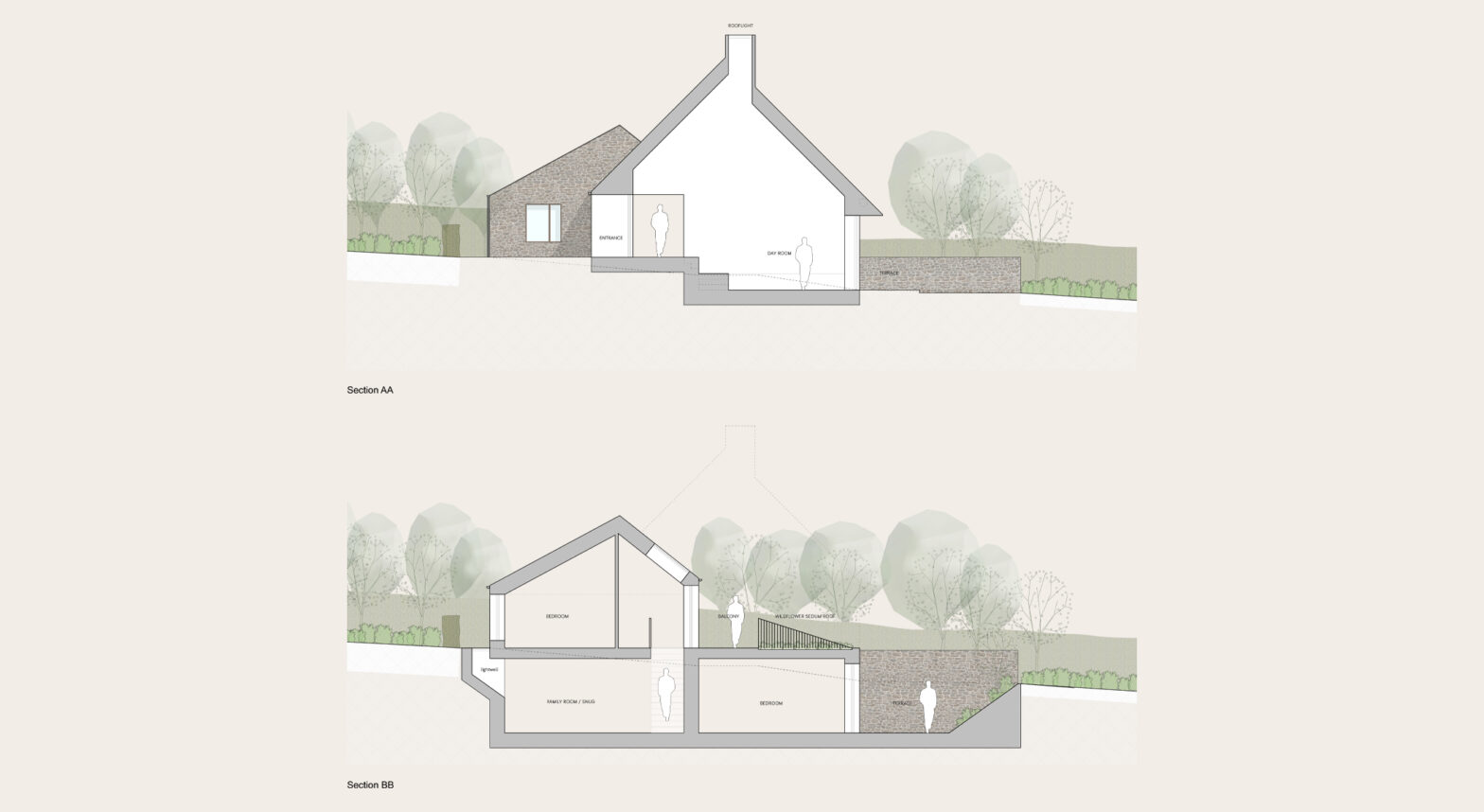
We consider that the project presents an exemplary precedent for contemporary new build residential development in a sensitive rural context. While maximising development potential on the site, sustainability and architectural excellence are still fundamental to the success of the scheme
Resident’s design approach for Hill Farm follows a number of rural residential development schemes in the office which incorporate a contemporary interpretation of the local vernacular, embrace a landscaped led approach and champion an ambitious commitment to sustainability. The origins of some of these ideas can be found in Resident’s award-winning Fairbrook Grove project for a Passivhaus woodland community in Faversham, which recently won ‘Development of the Year (up to 20 units)’ and “Sustainable Development of the Year’ at the prestigious British Homes Awards.
