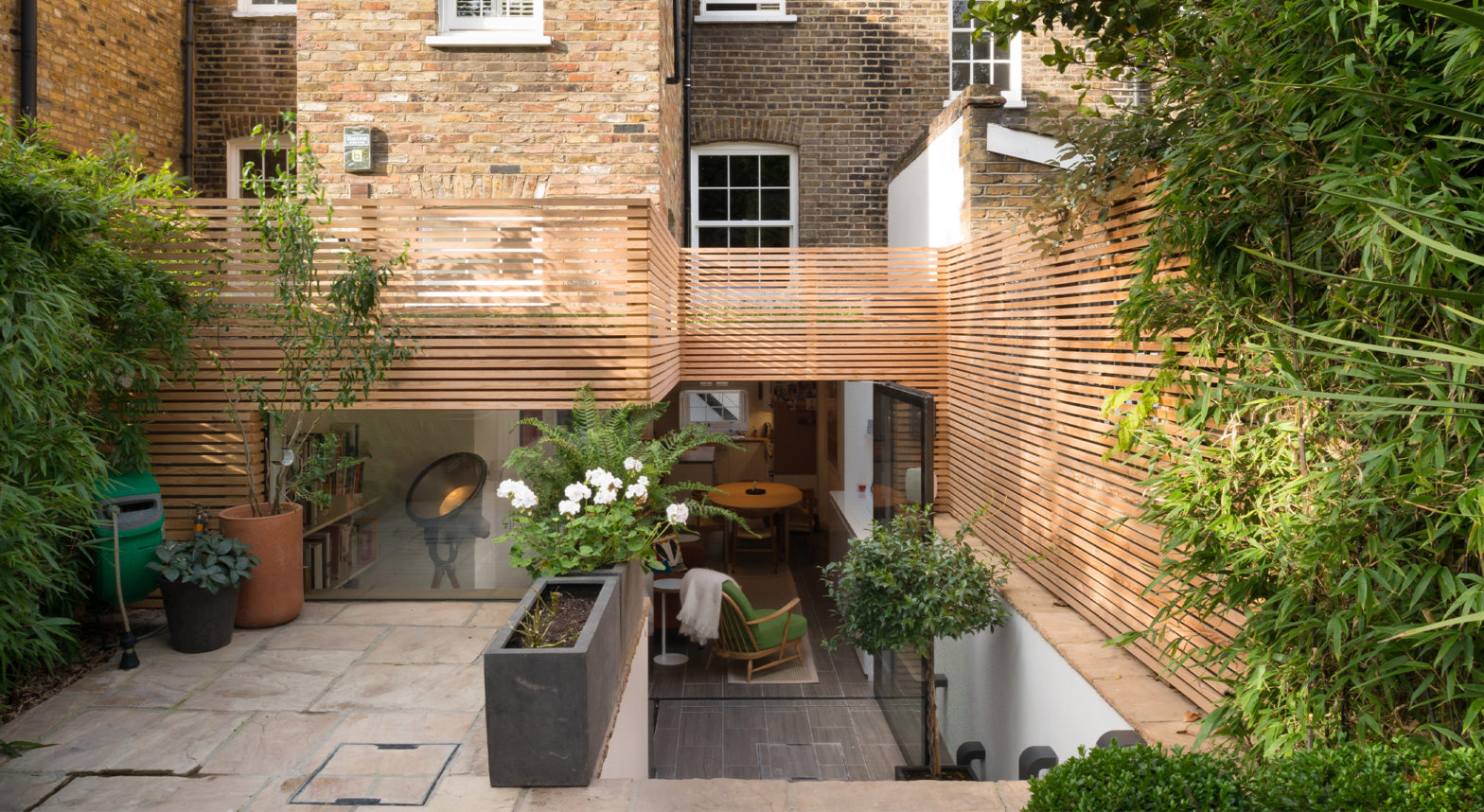
A seamless rear extension that transforms a listed East London terrace into a unique and inviting family home through innovative design and creative thinking
Partially excavating into the garden allowed us to create a fluid interior that feels both spacious and welcoming. Despite a modest budget, we worked closely with the client to design a home that not only met their needs but exceeded their expectations. Every step of the process was shaped by their input, ensuring the finished space reflects their lifestyle and aspirations.
One of the project’s unique challenges was the need to retain existing garden fences. Rather than seeing this as a limitation, we drew inspiration from it, incorporating a bespoke cladding design and a sedum roof that blend seamlessly into the surrounding environment. This approach ensured the extension remained respectful of the listed building and its setting while enhancing the garden’s natural appeal.
Balancing planning and budget constraints with our ambition to create something truly unique was central to the project’s success. Through careful collaboration and innovative thinking, we delivered a space that is practical, comfortable, and visually striking.
The result is a discreet yet transformative extension that adds value to the existing property while complementing its surroundings. It’s a testament to how creative design and close collaboration can turn even the most challenging projects into spaces that delight and inspire.
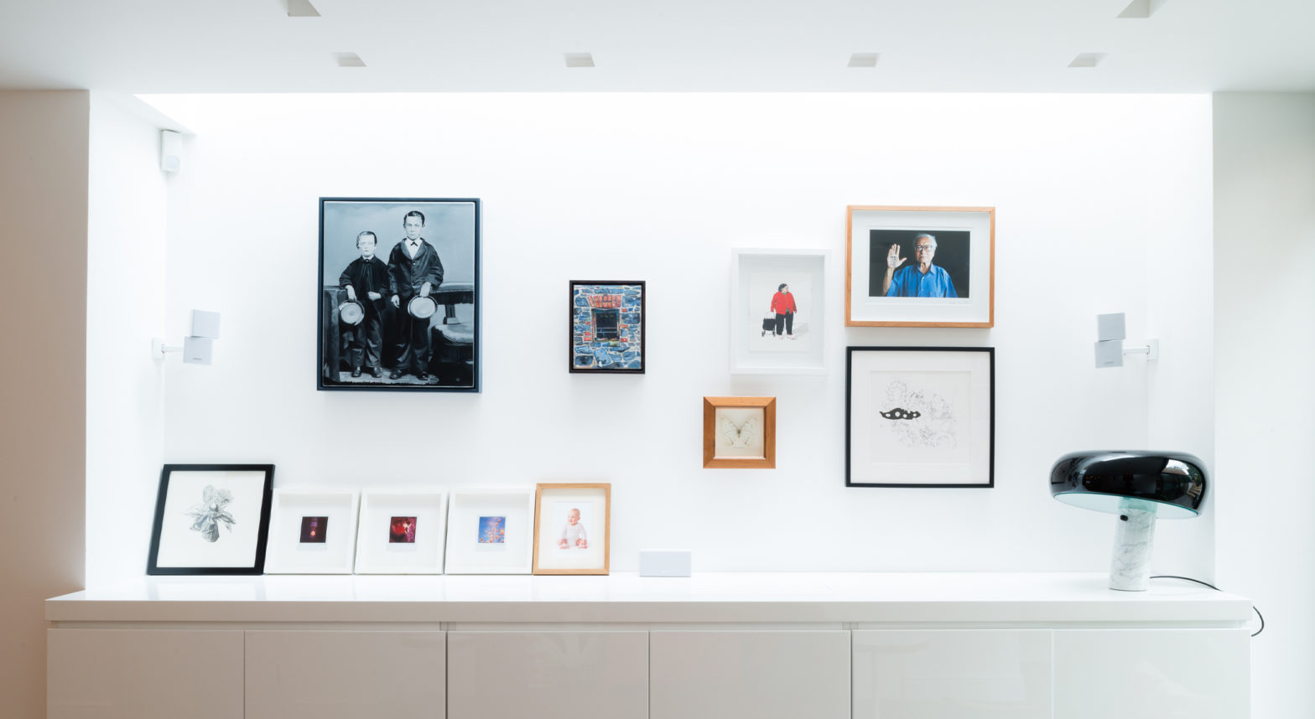
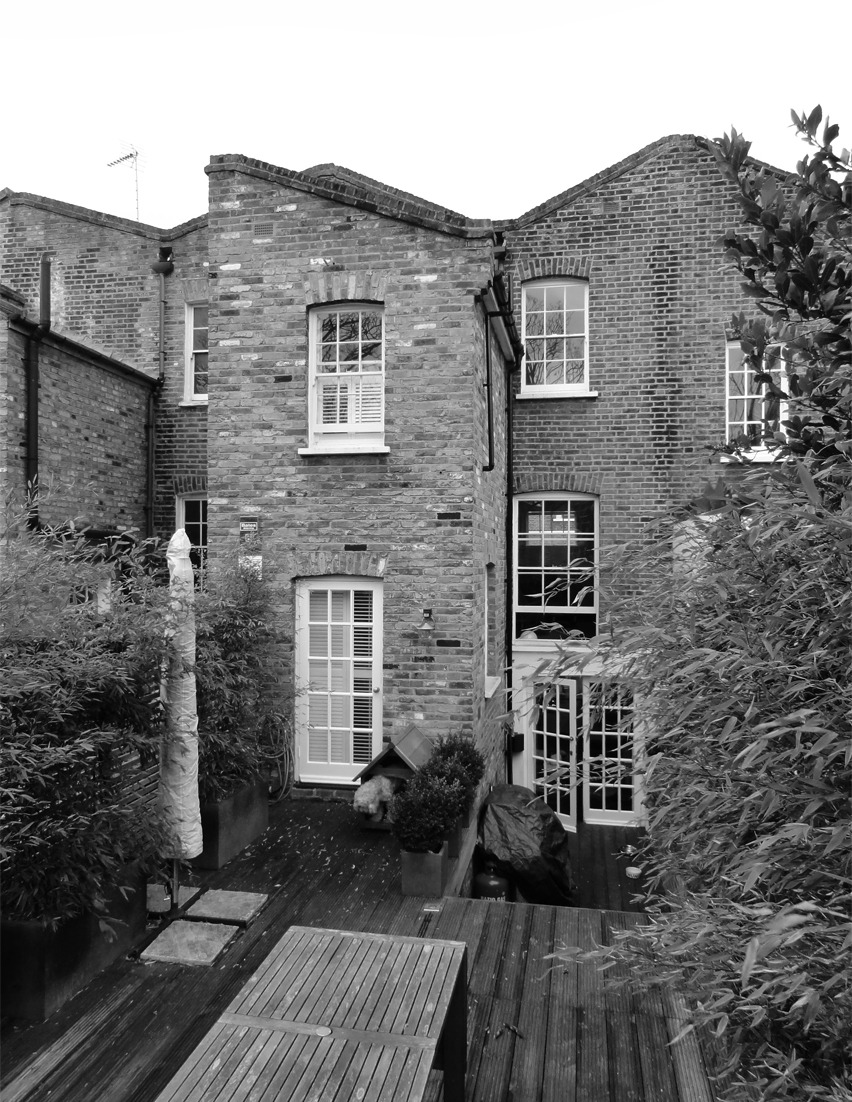
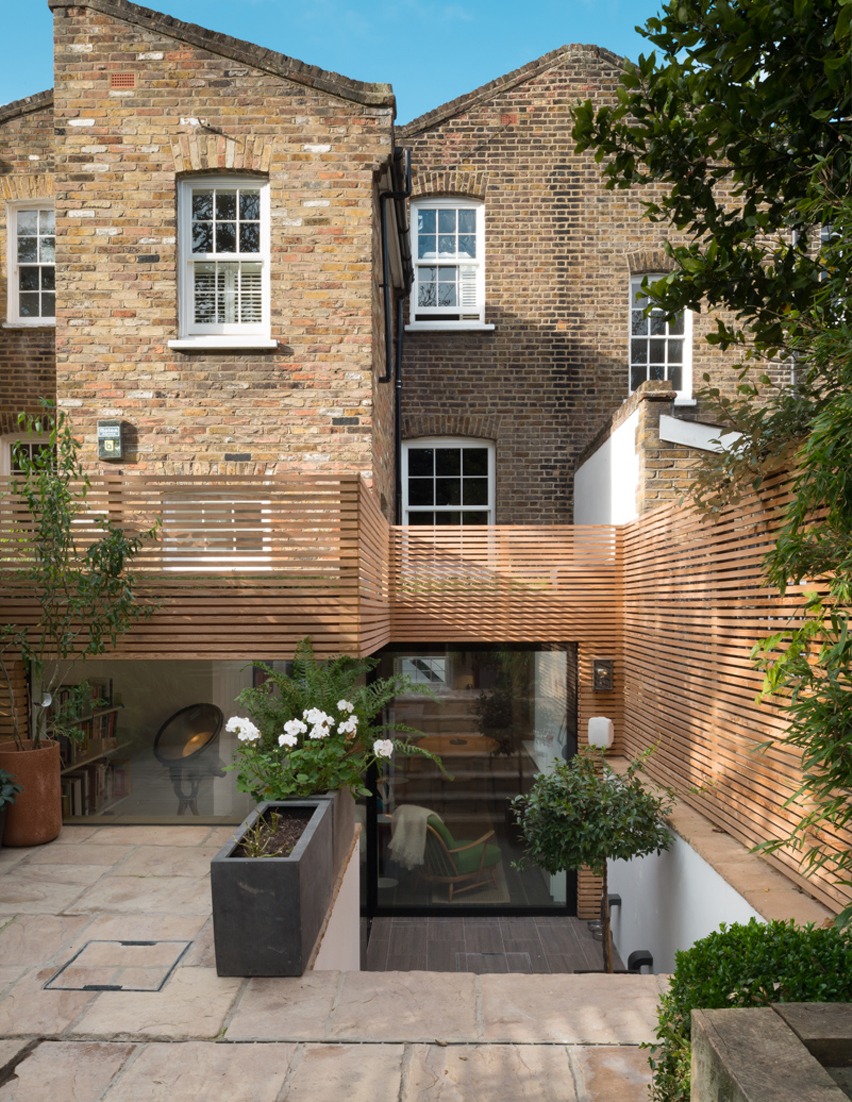
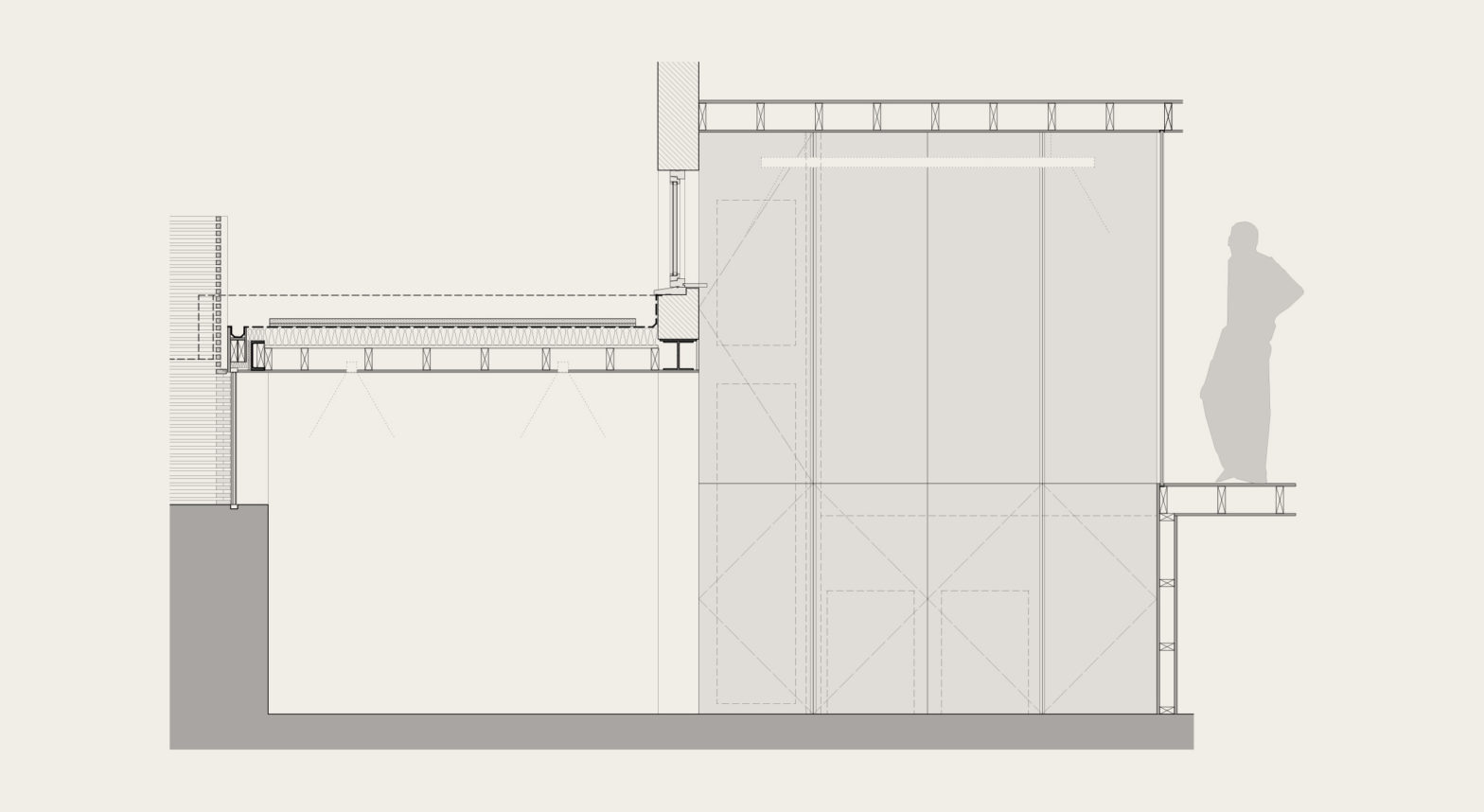
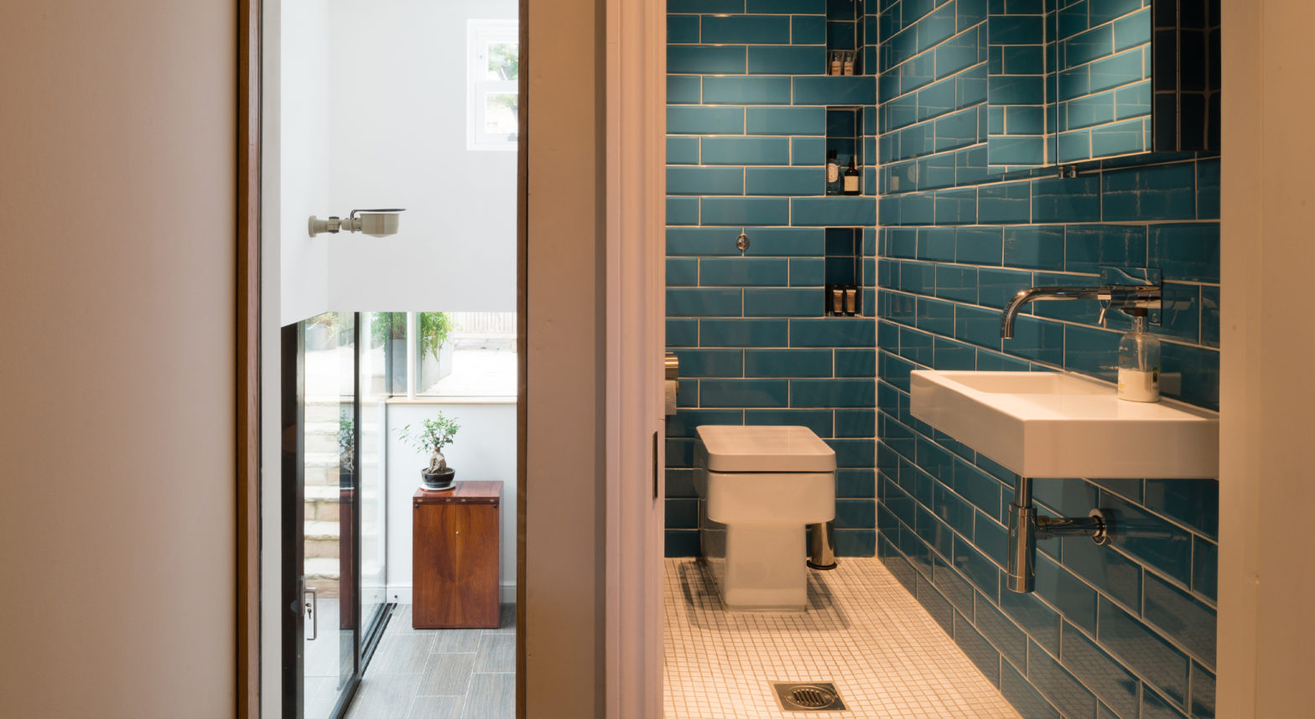
“We got in touch with Bianca and the team having seen some of their previous work and, having struggled to get planning permission, they were great at helping us navigate the planning process while designing something exciting and unexpected. And despite our tight budget, they worked with us to get real value for money out of the project. As a result, we have continued working with them since.”
– The Client
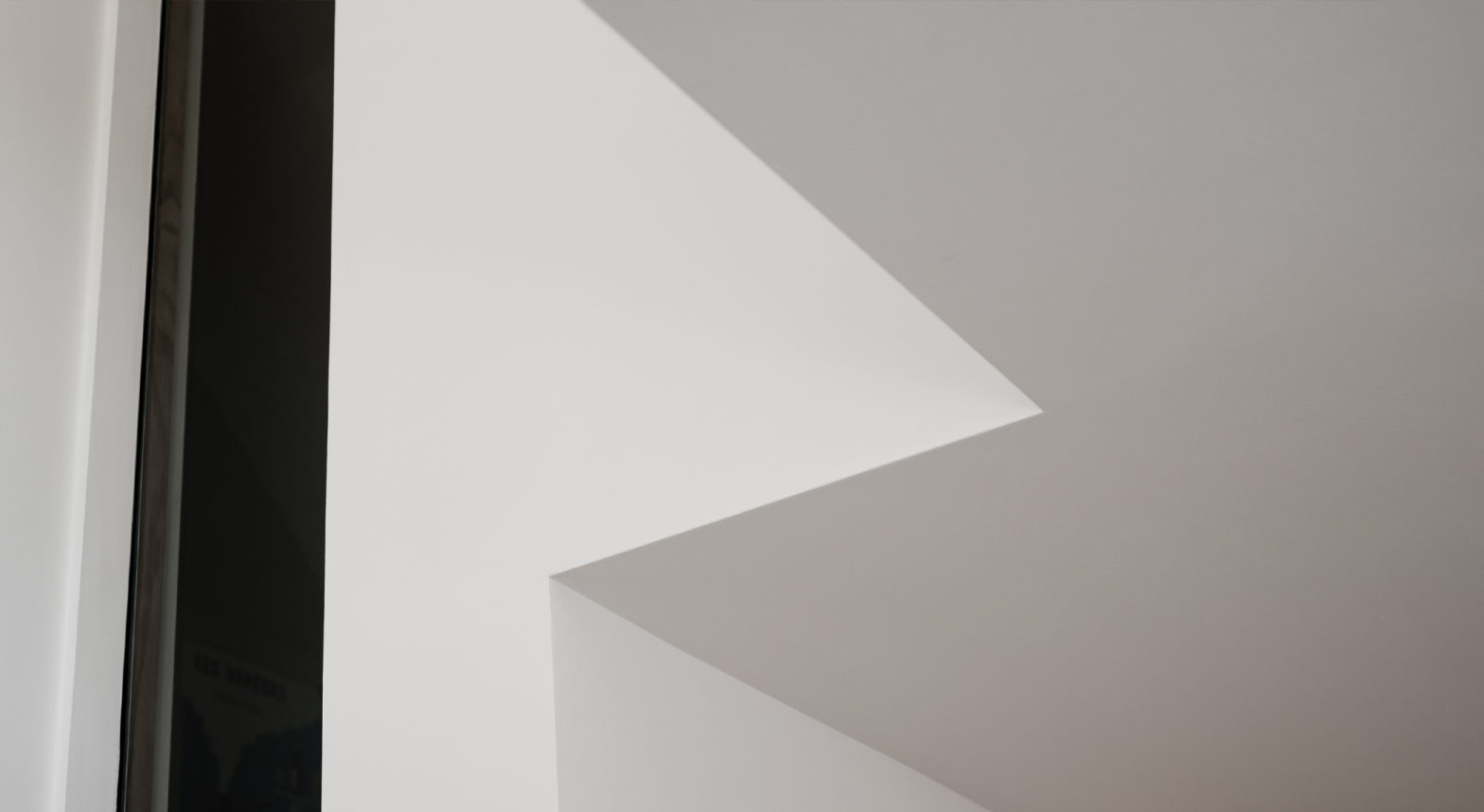
Get in touch.