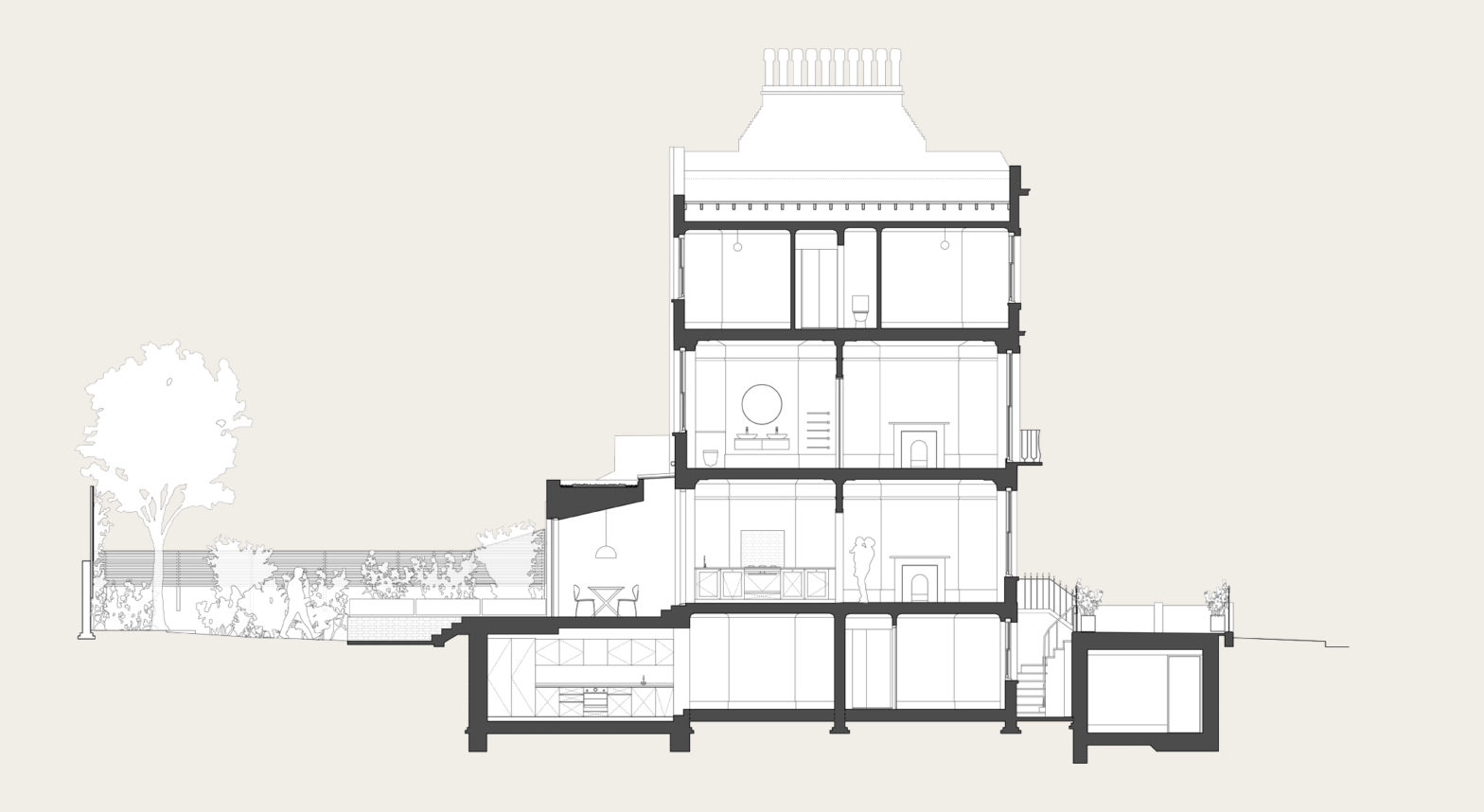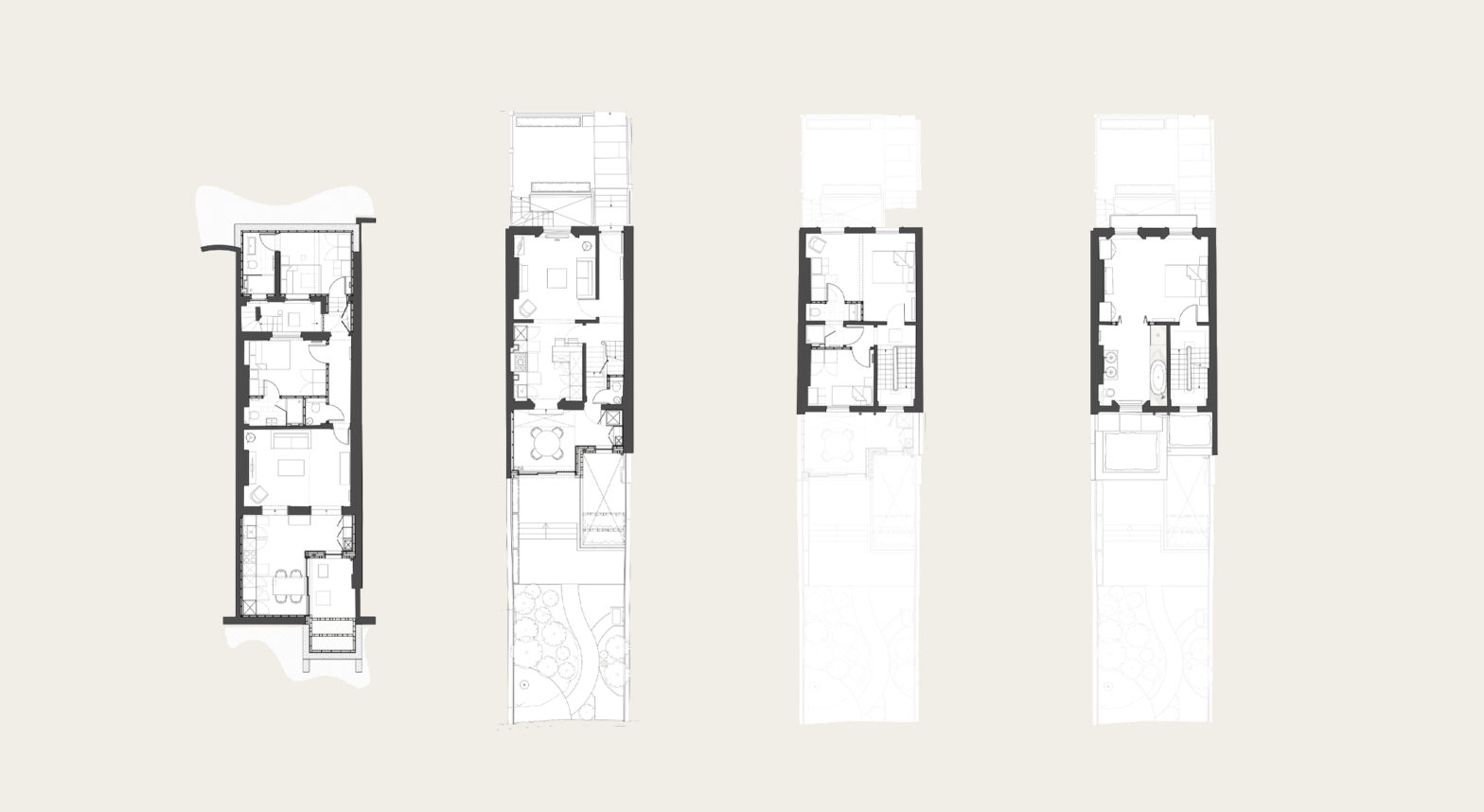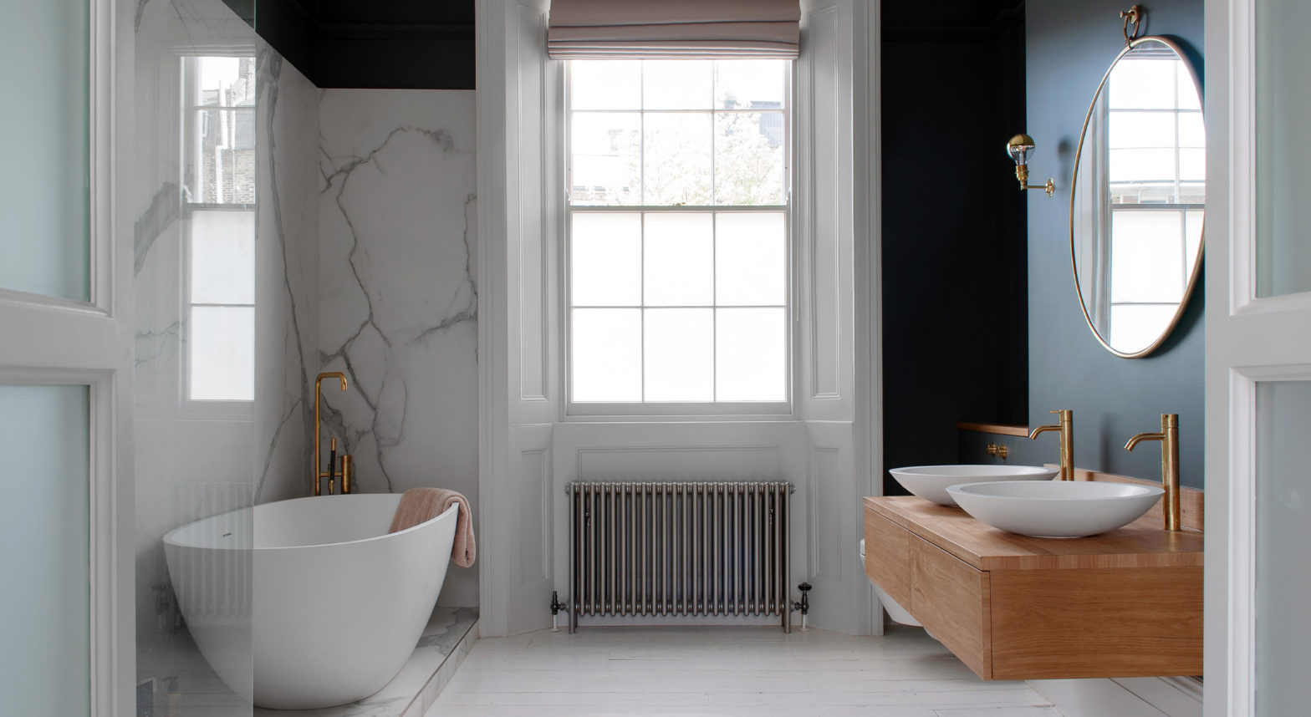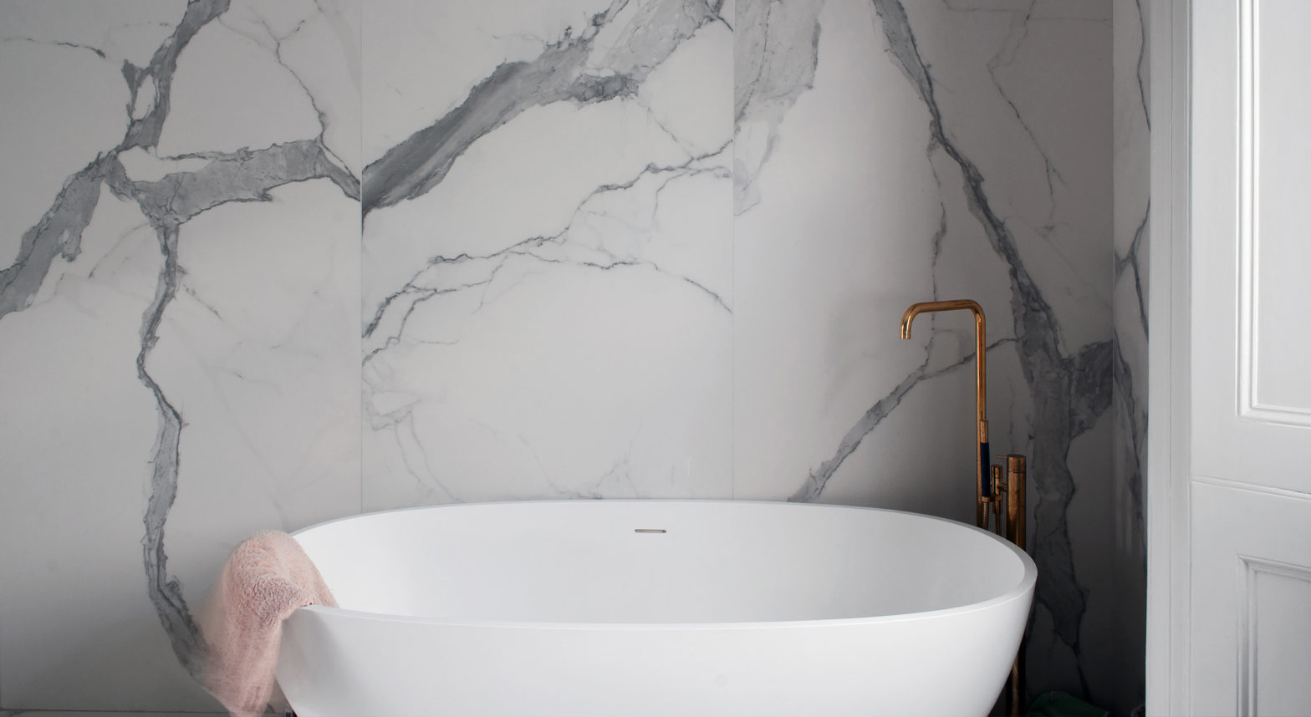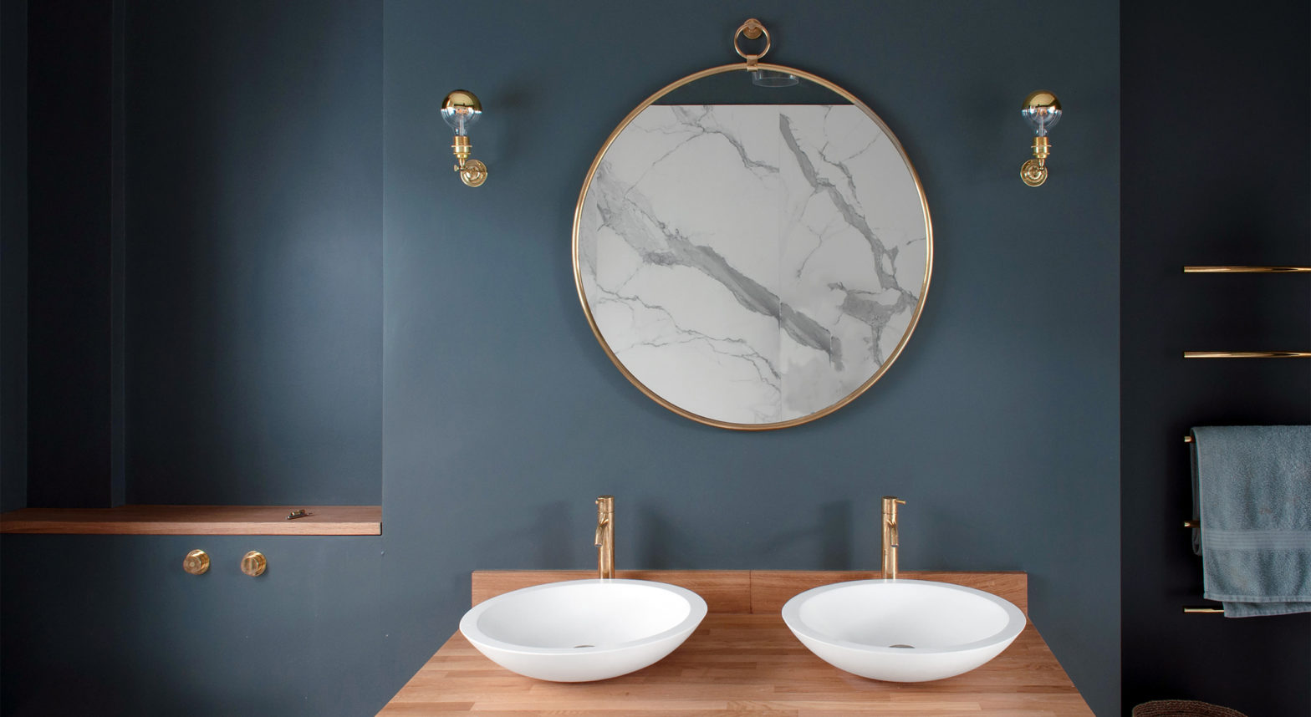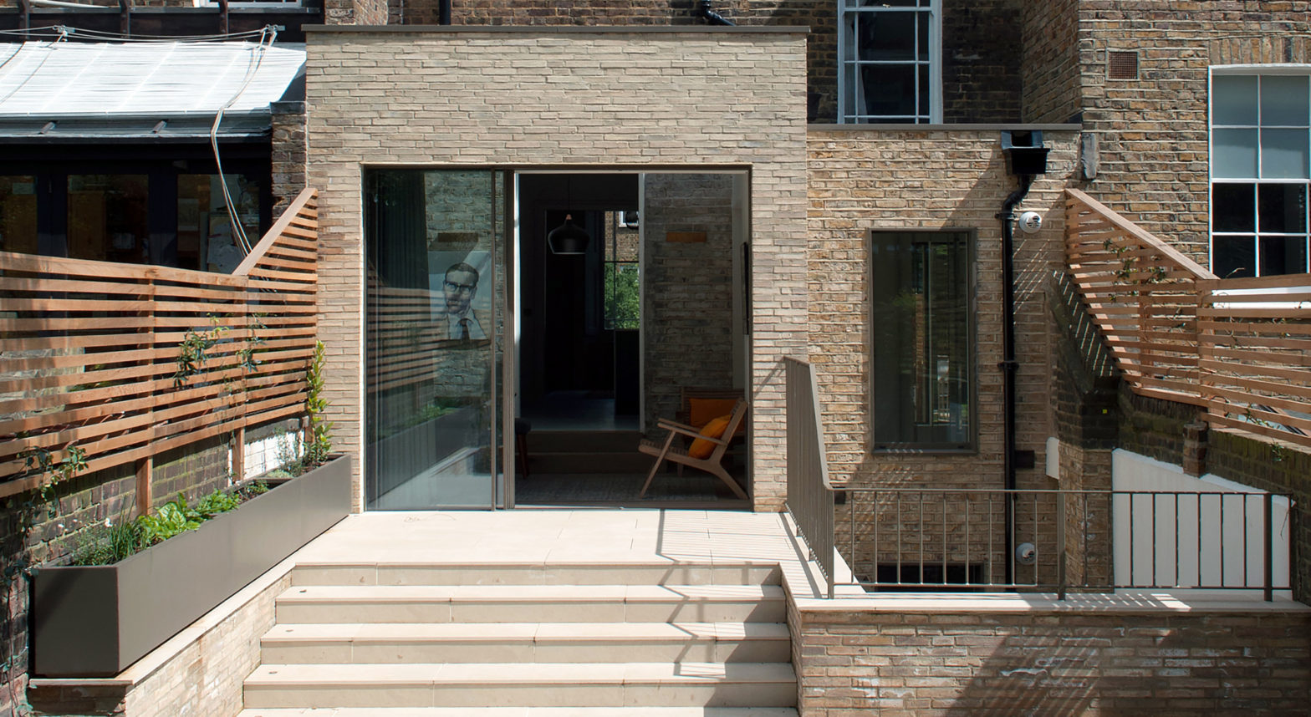
This project beautifully balances the interplay between old and new, blending modern touches with the sensitive reinstatement of lost historic features.
Our clients purchased this Grade II listed terraced house in a vacant and dilapidated state. Originally split into a house and a basement flat, the brief was to fully renovate and extend the house, add a bedroom, and improve the quality of spaces within the flat—all while preserving and enhancing the building’s historical integrity.
Key interventions included extending the flat into the front coal holes and reconfiguring the courtyard and lightwell to maximise the site’s orientation. In the house, we connected the ground-floor living spaces to the garden, creating a stronger relationship between the home and its outdoor space.
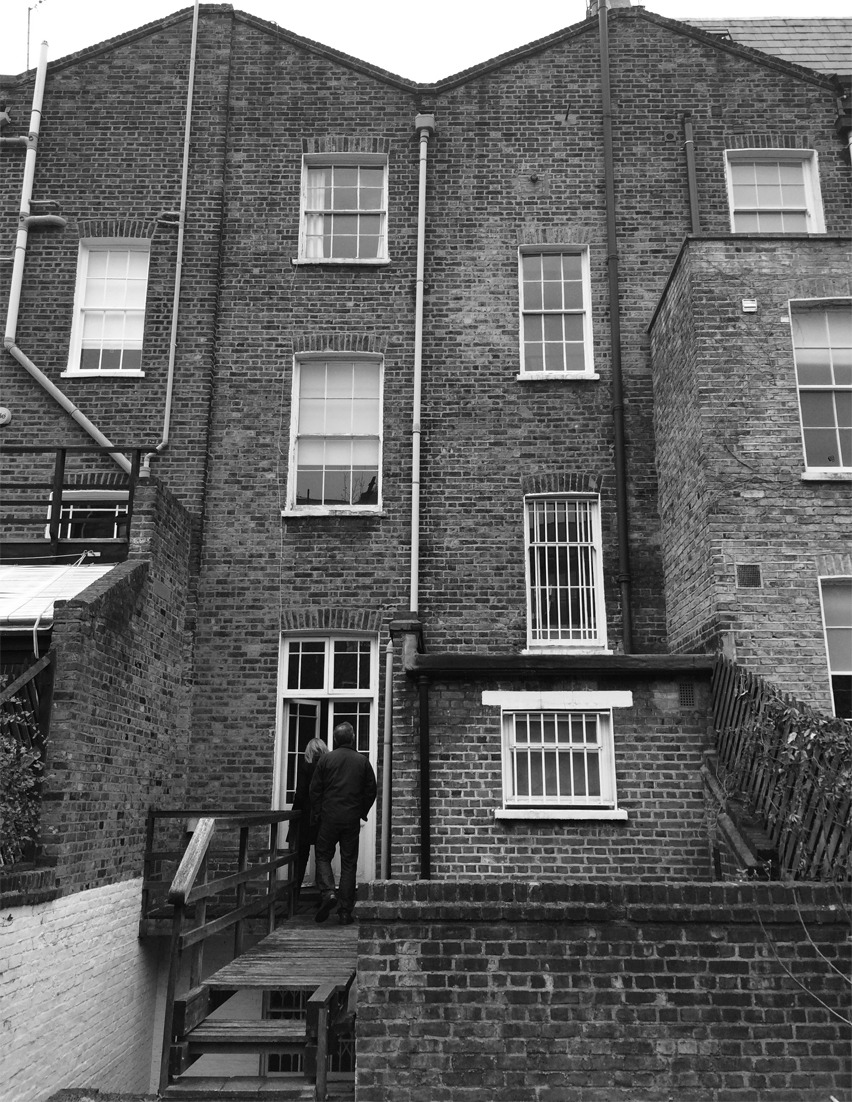
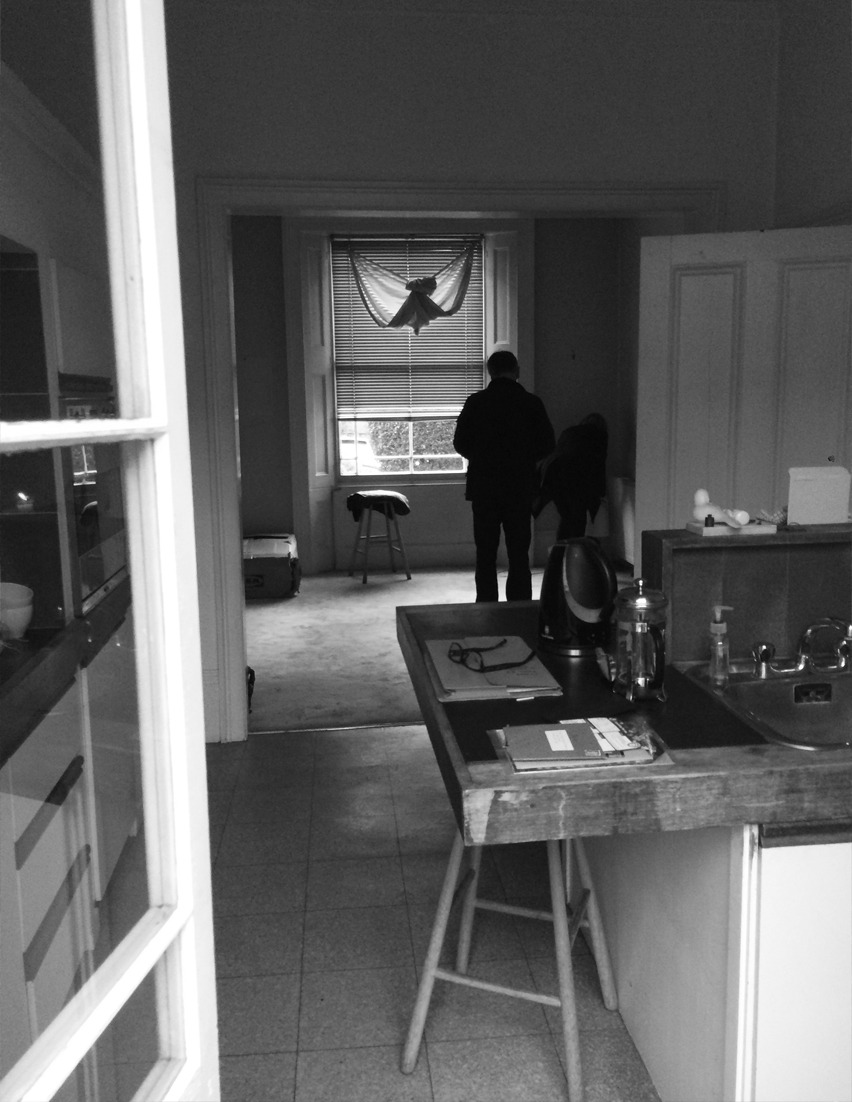
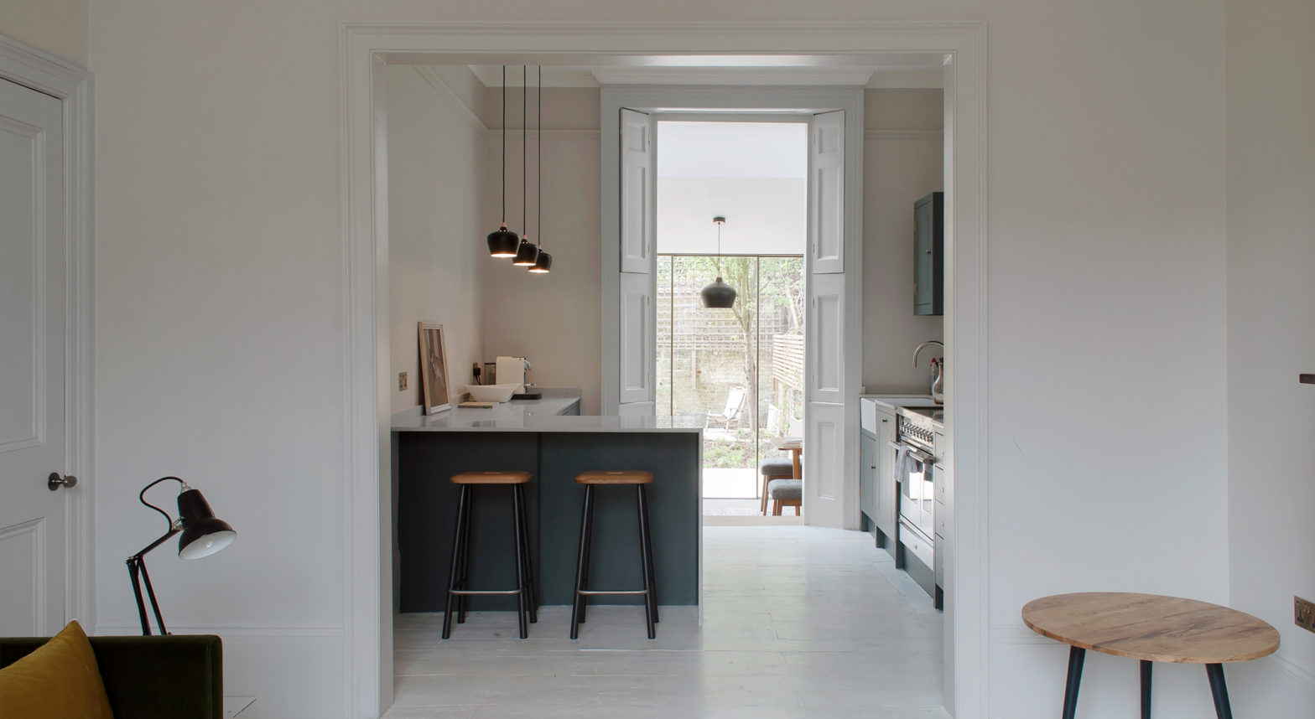
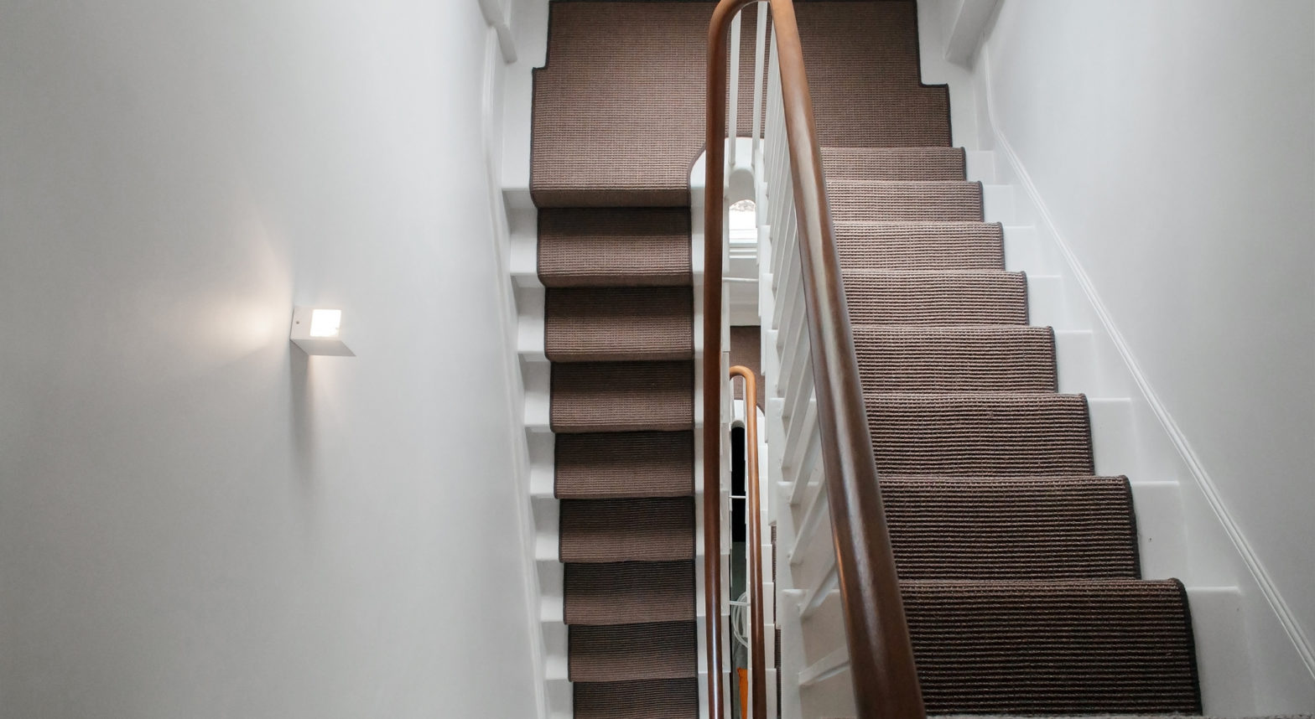
“It was a pleasure to work with Bianca and James from the beginning to the end of our project – and beyond. We would happily recommend them to anyone looking for committed, professional architects.”
– The Client
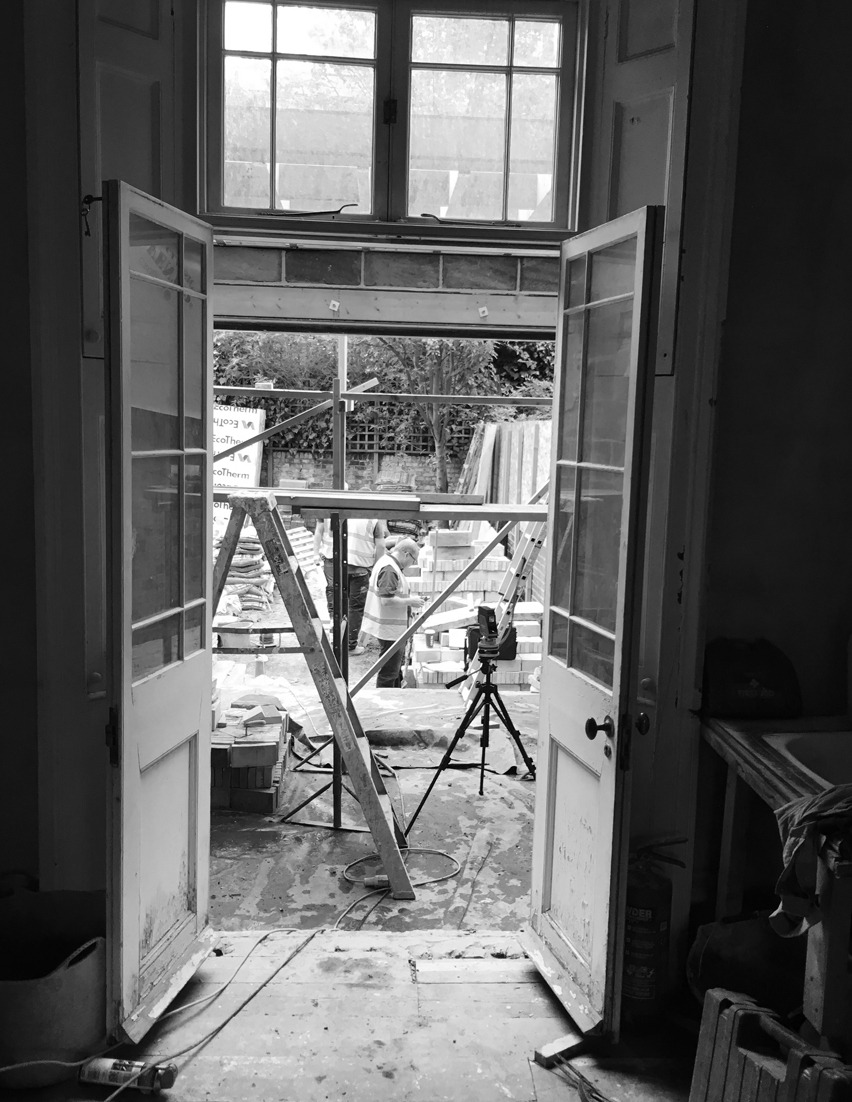
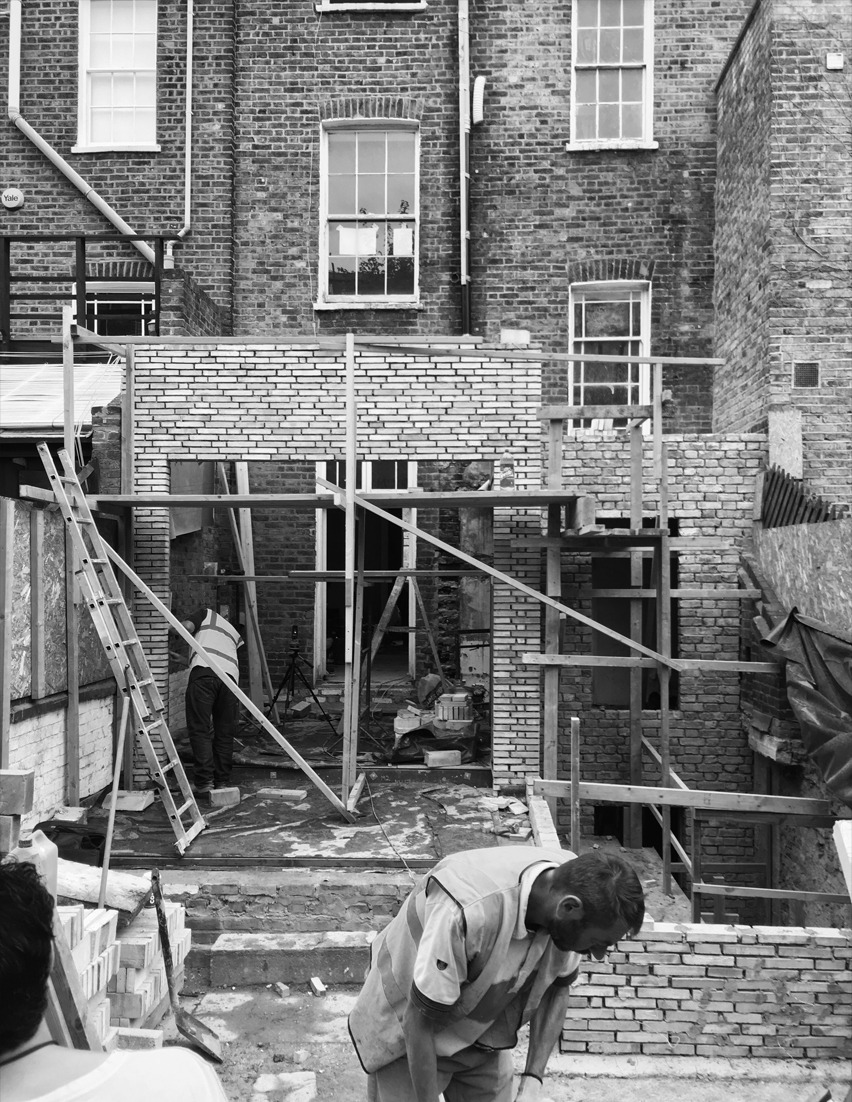
The rear extension was designed to reflect the Georgian proportions and materiality of the original structure, yet it stands apart as a distinctly modern addition. A separating glass rooflight, contemporary detailing, frameless windows, and thin-format bricks subtly distinguish the new from the old, creating a harmonious dialogue between the two.
The result is a meticulously crafted renovation that respects the heritage of the property while adapting it for contemporary living. It’s a testament to how thoughtful design can breathe new life into a historic building.
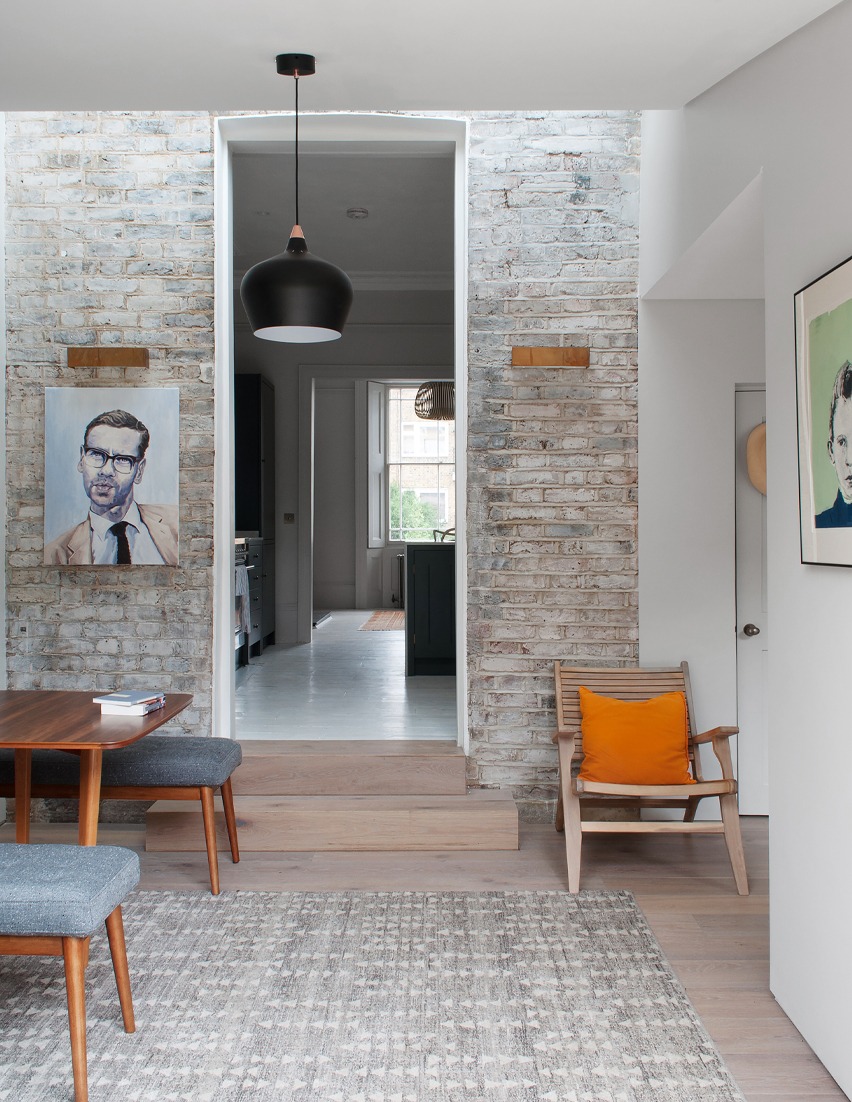
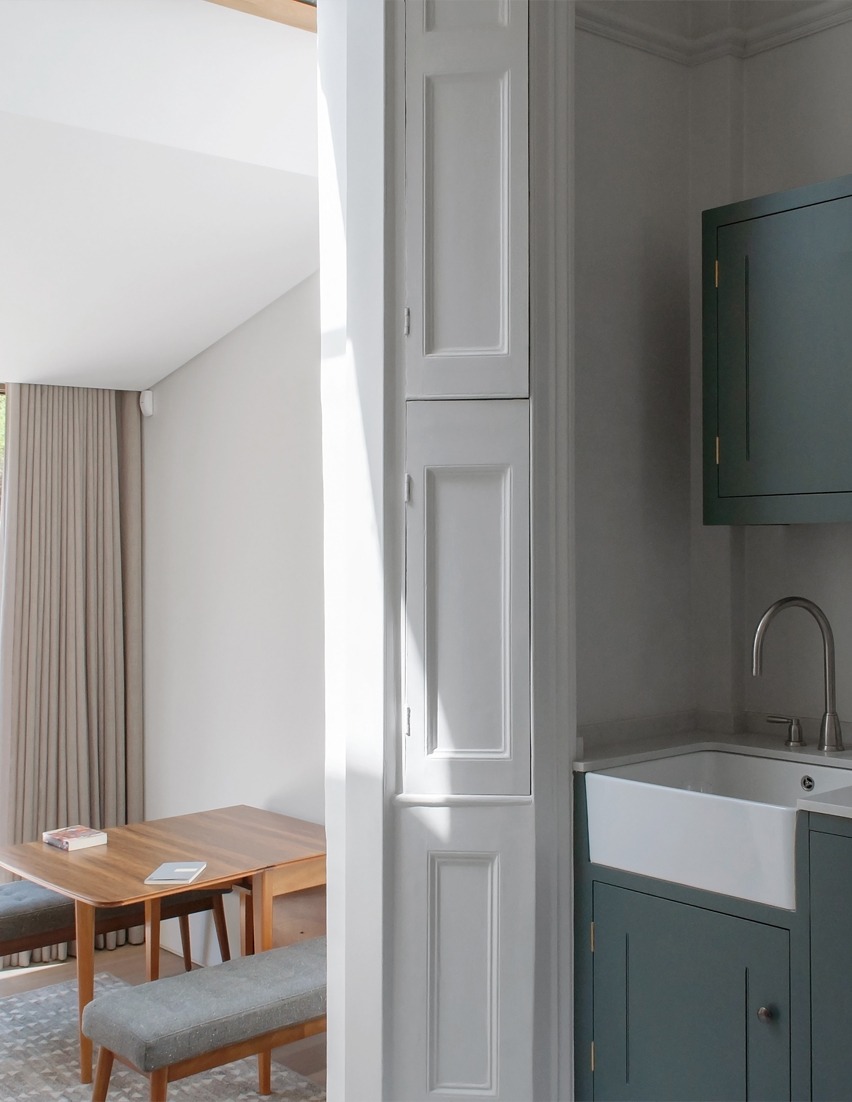
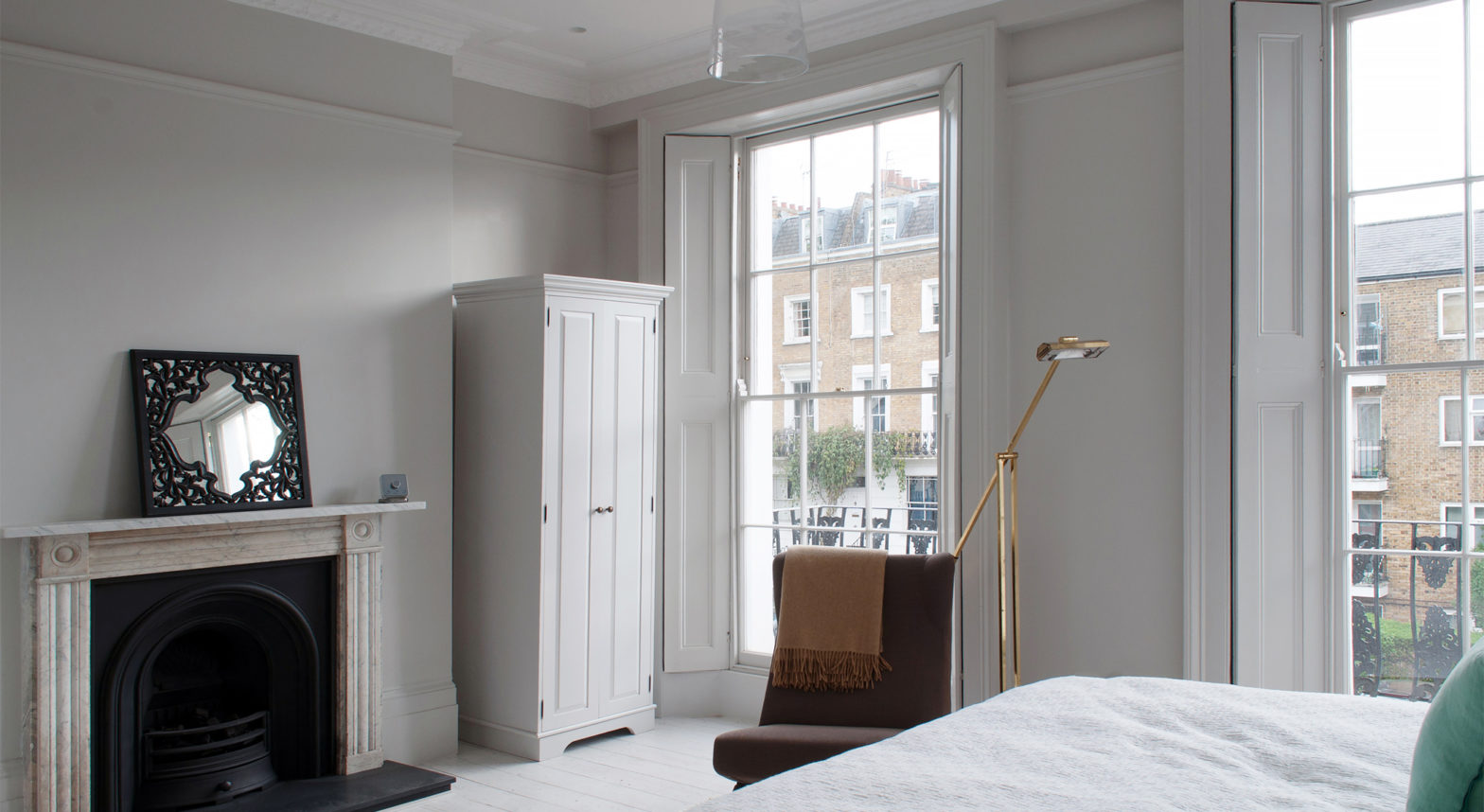
Get in touch.
