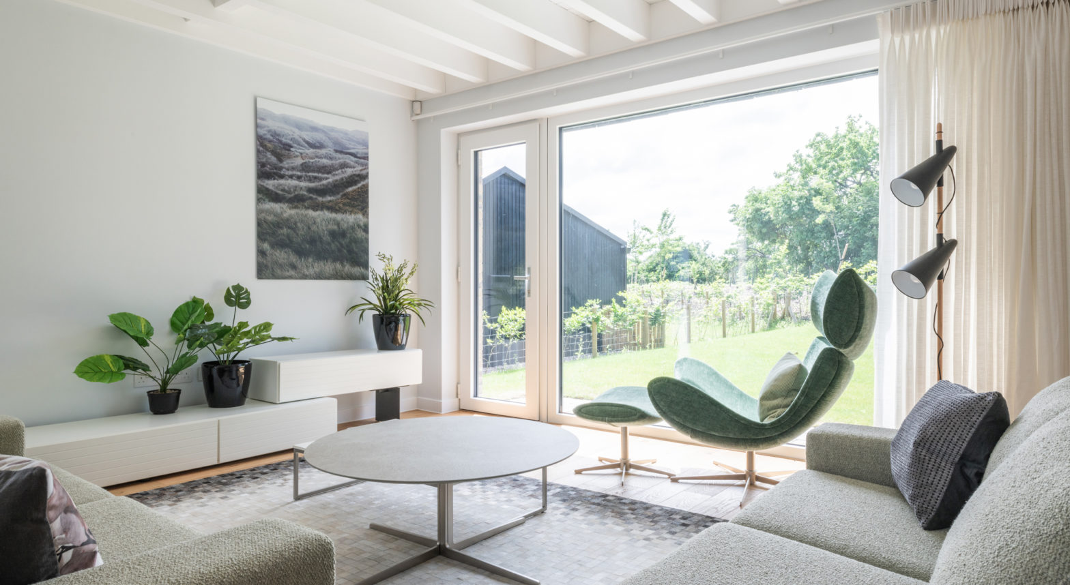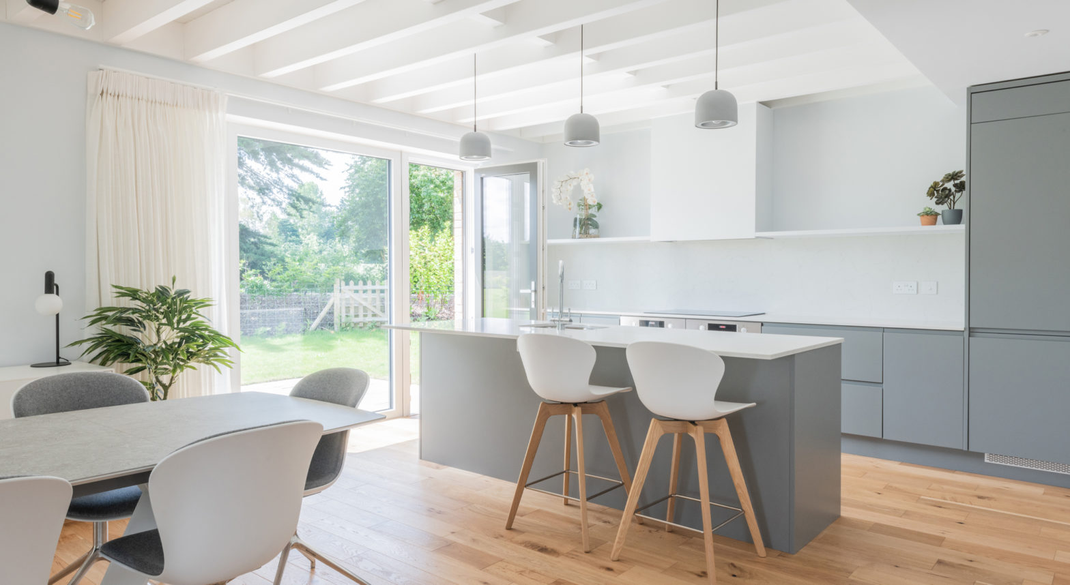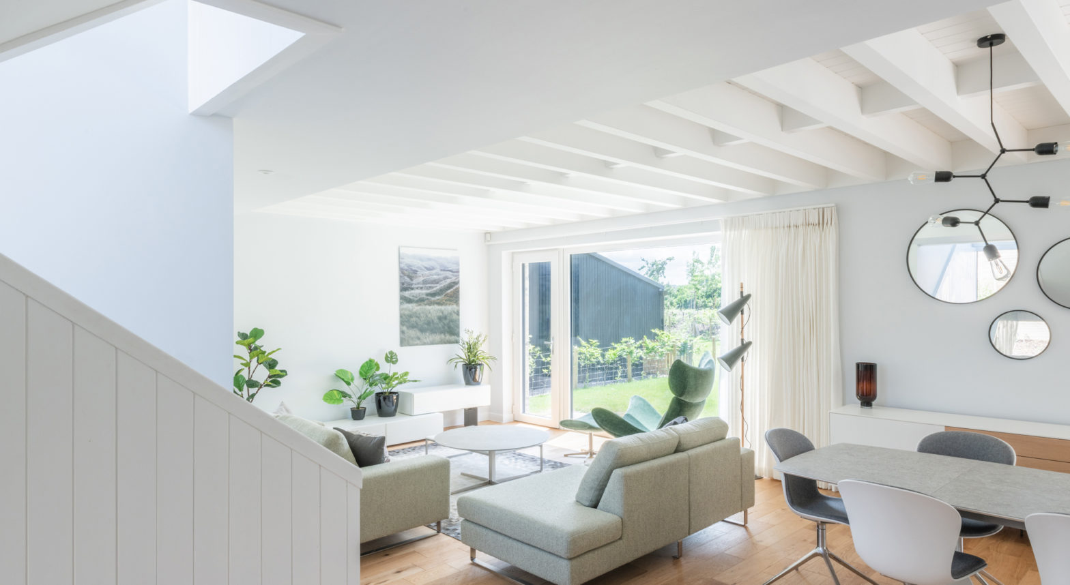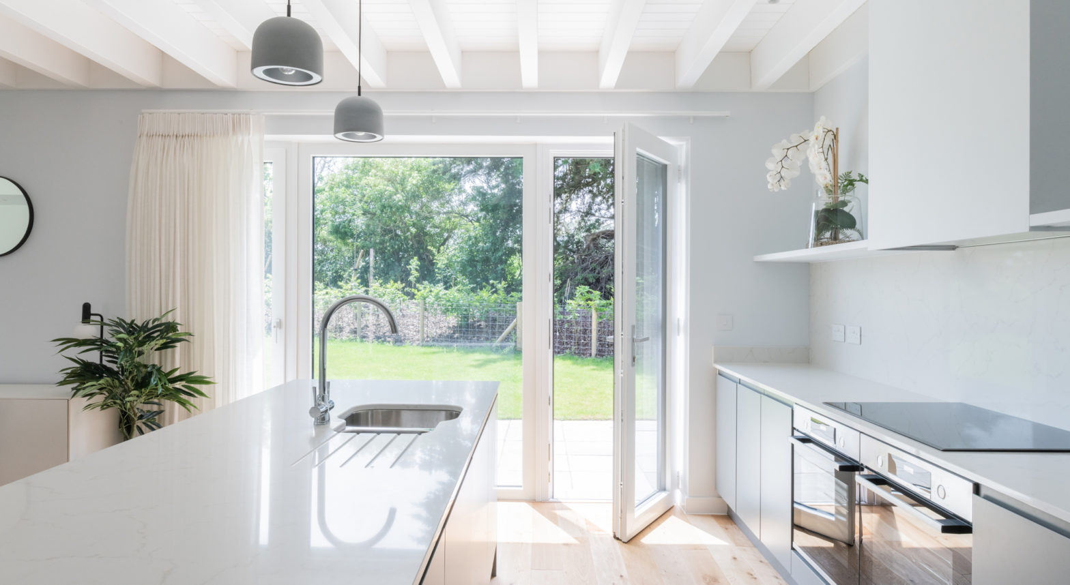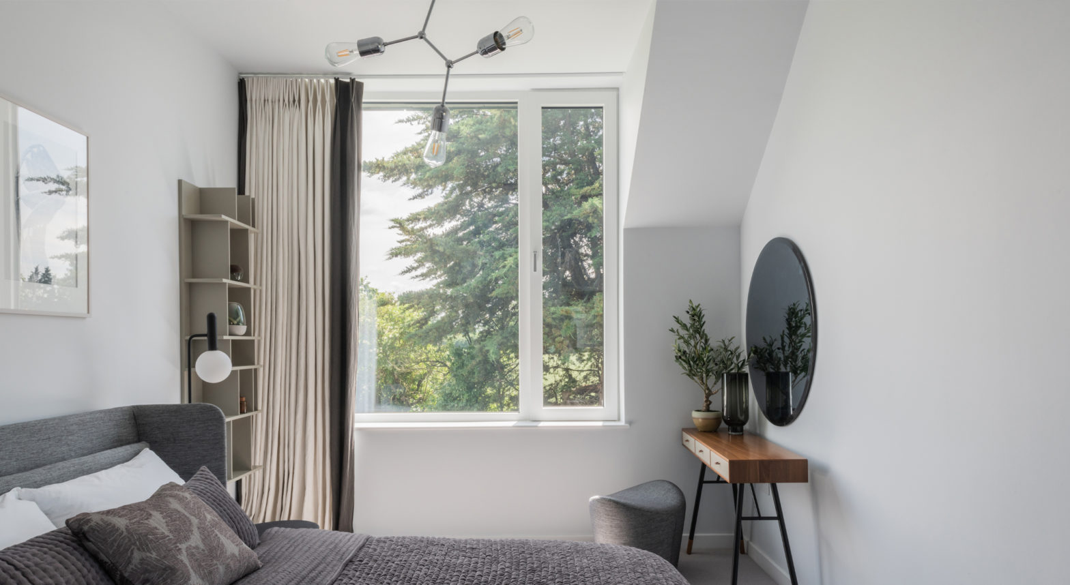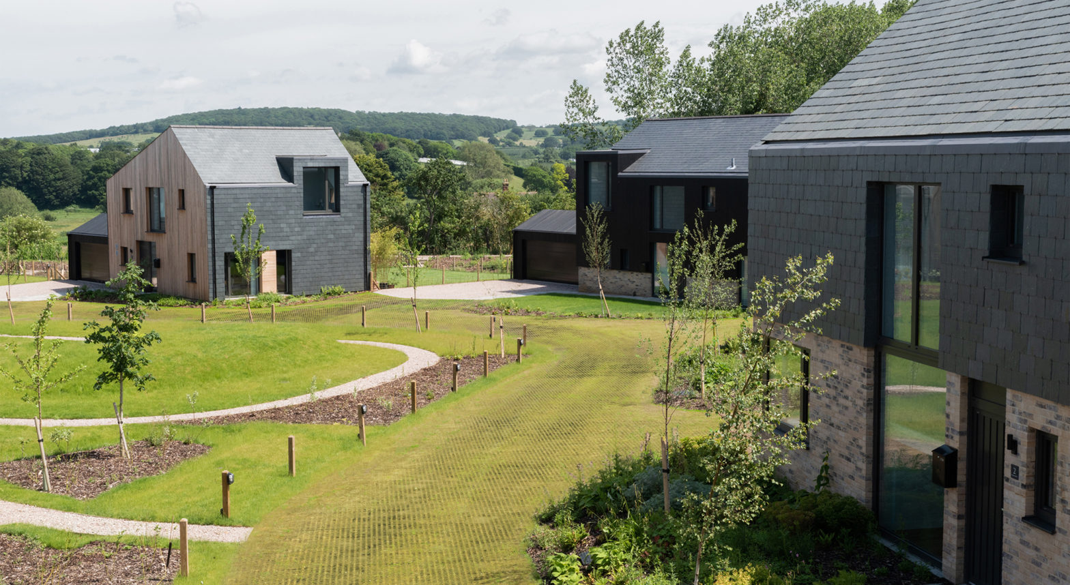
Fairbrook Grove is a pioneering community-focused development of 14 homes in Faversham, Kent, designed to Passivhaus standards. As one of the UK’s first privately funded housing developments of its kind, it sets a new benchmark for sustainable living in rural settings.
Our vision was to transform a challenging brownfield site, positioned between a busy highway and open countryside, into a high-quality, highly sustainable development that offers an alternative model for rural housing. The design adopts a contemporary interpretation of the local Kent vernacular across four distinct house types, ensuring the homes blend harmoniously with their surroundings.
The homes are arranged to open onto a shared central woodland, featuring woodland walks and open green spaces for the community to enjoy. We made a deliberate effort to avoid hard boundaries that could disrupt the sense of openness and connection, while still providing private gardens with expansive views of the surrounding countryside.
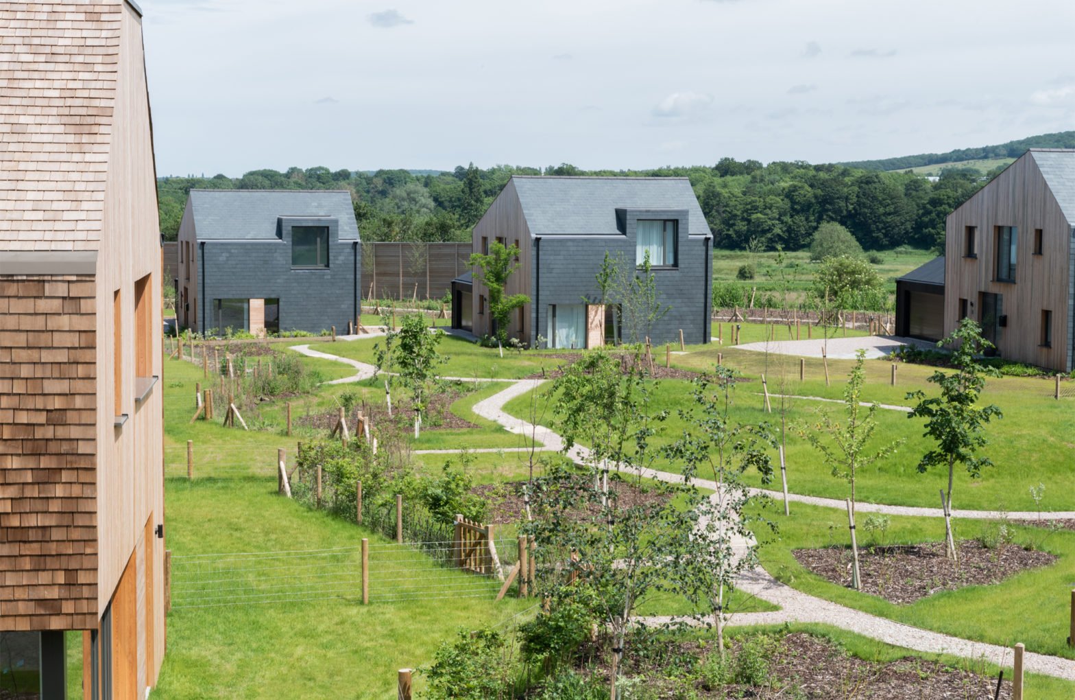
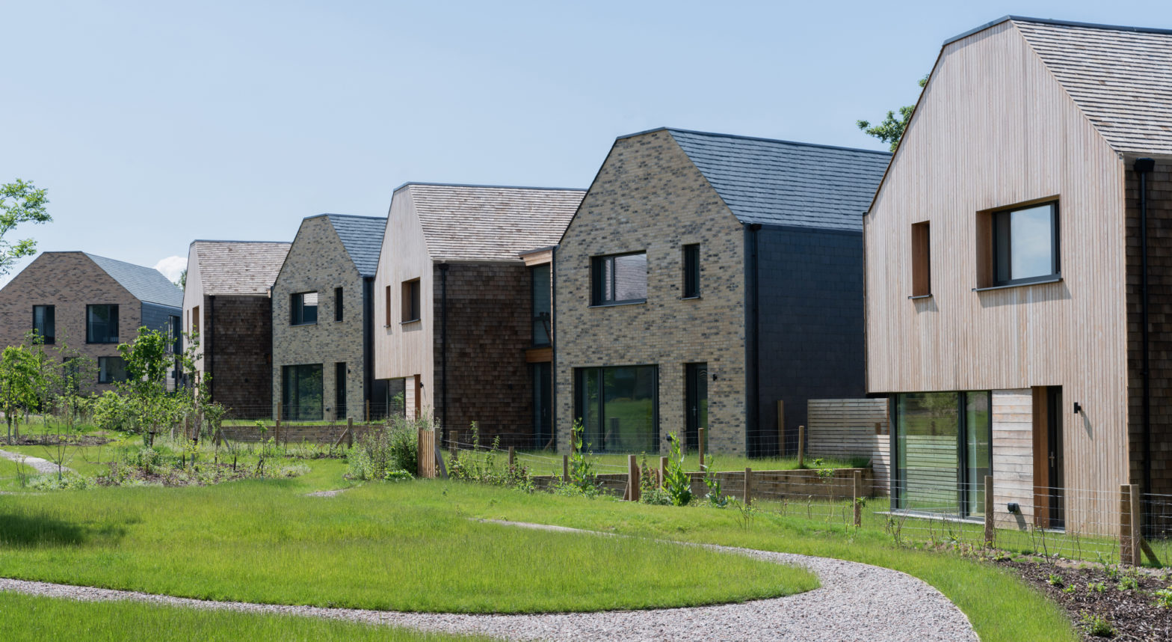
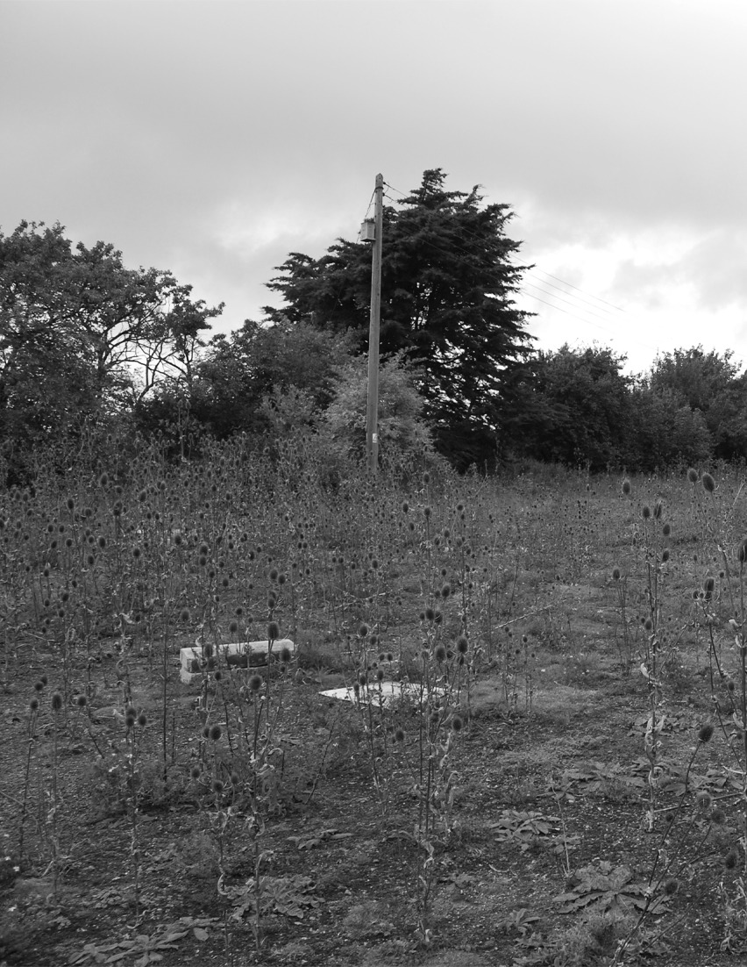
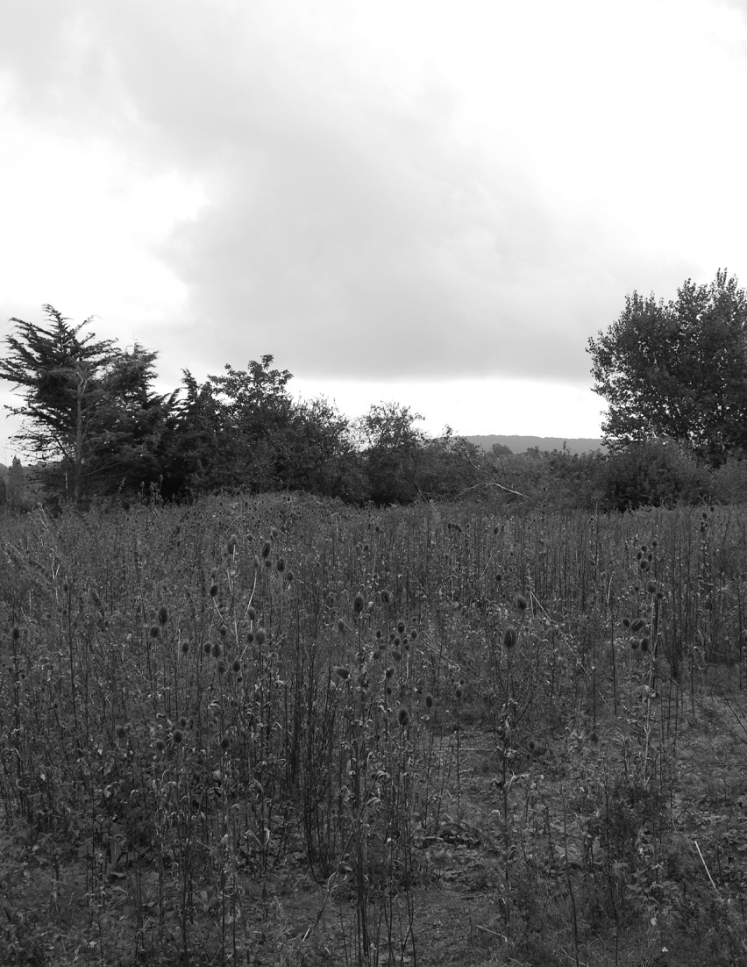
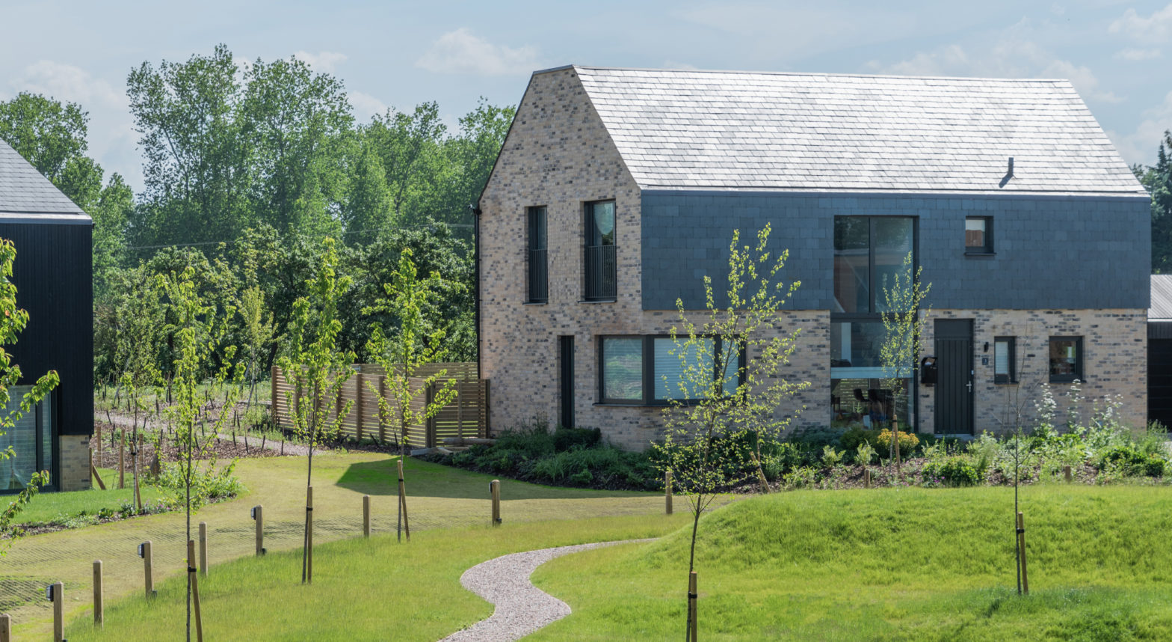
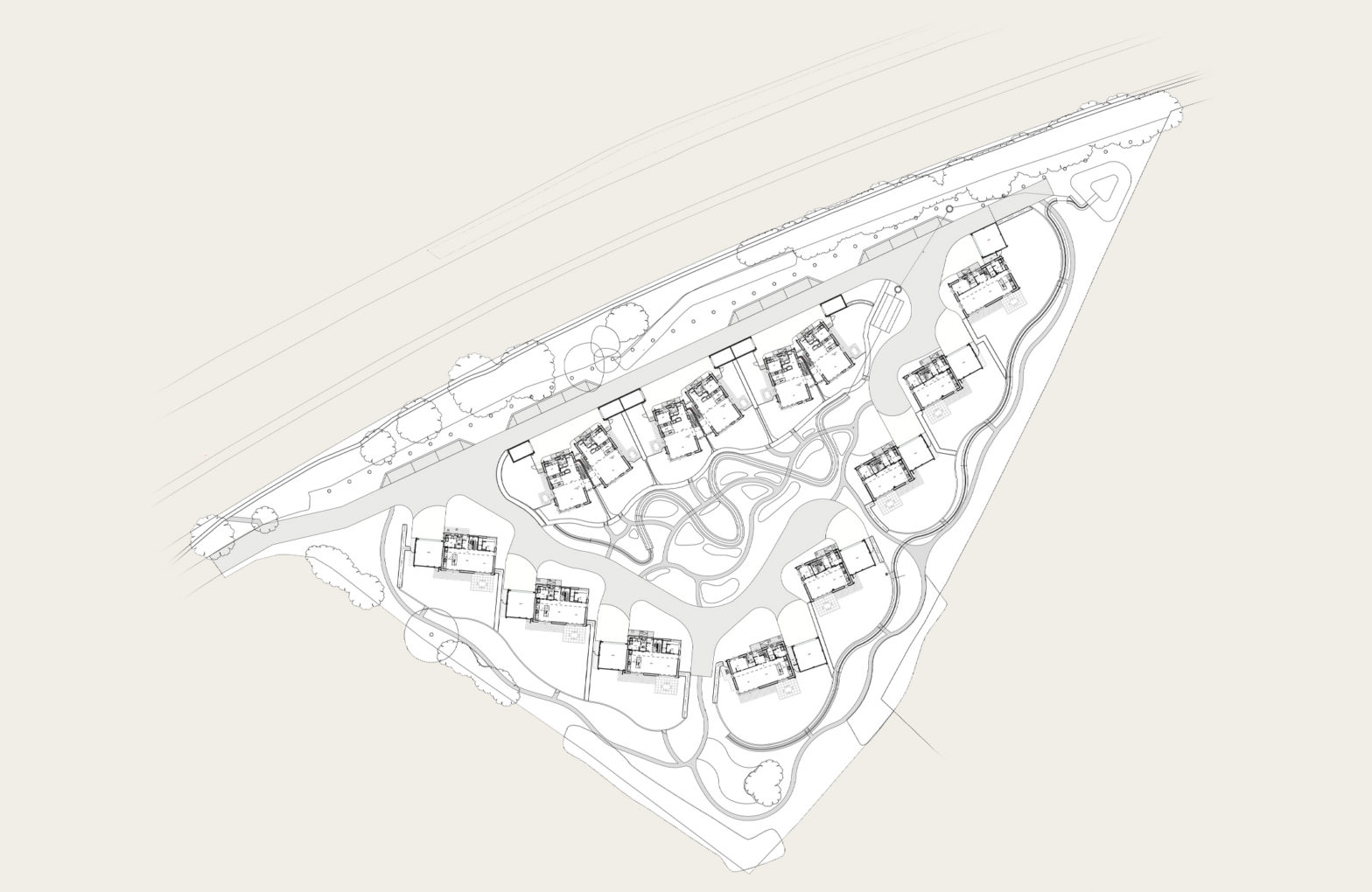
Designed to Passivhaus standards using traditional building methods, the development prioritises sustainability and community. The landscape-led masterplan incorporates home zone principles to minimise the dominance of roads, pavements, and car parking, creating more space for landscaped communal amenities, tree planting, and ecology.
Fairbrook Grove also features an off-grid drainage system, with individual bio-digester treatment units and a series of swales that meander through the site. These swales collect surface water run-off from the properties and permeable access roads, enhancing the ecological value of the development.
This project is a testament to how thoughtful design can turn a challenging site into a sustainable, community-driven neighbourhood that respects and enhances its rural context.
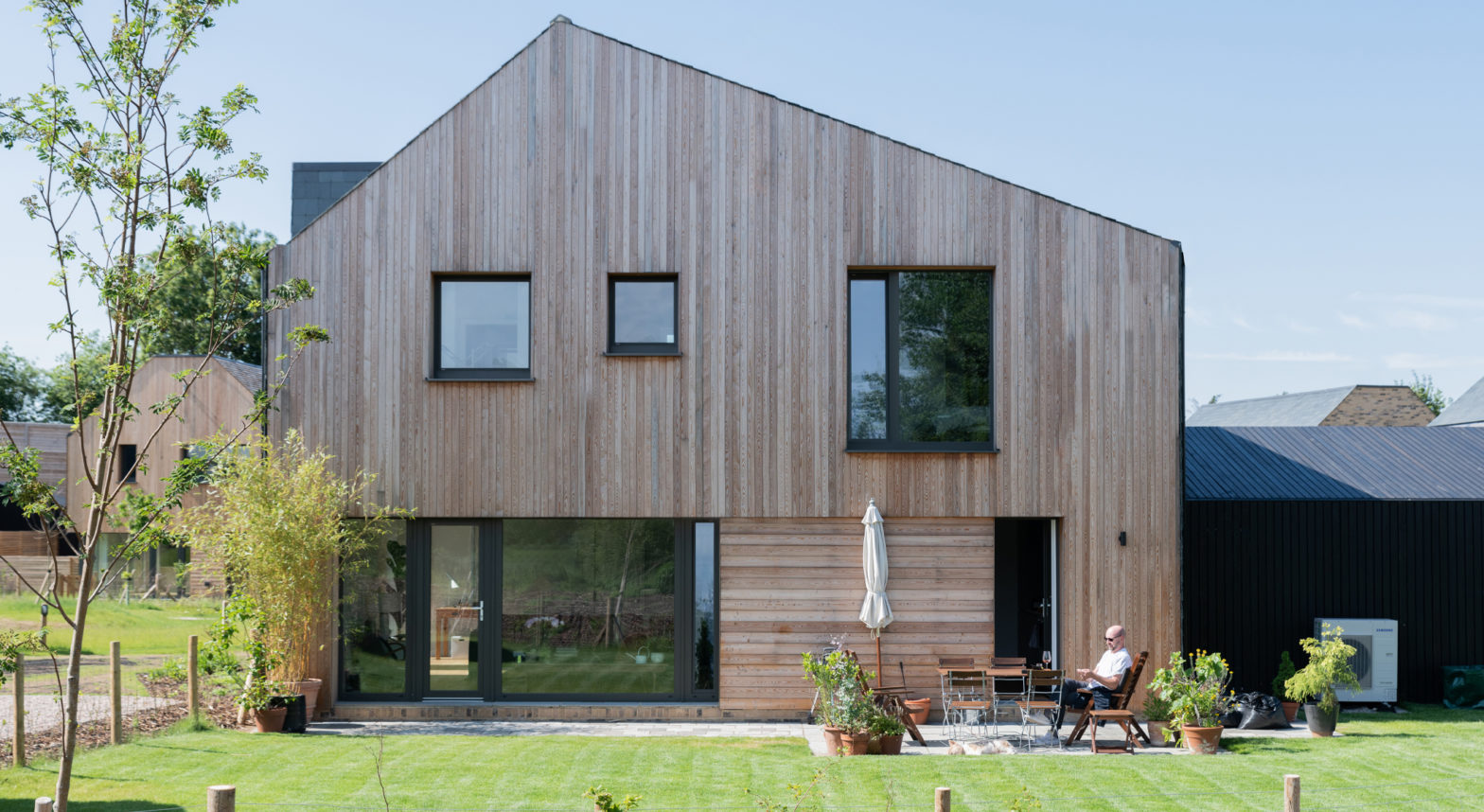
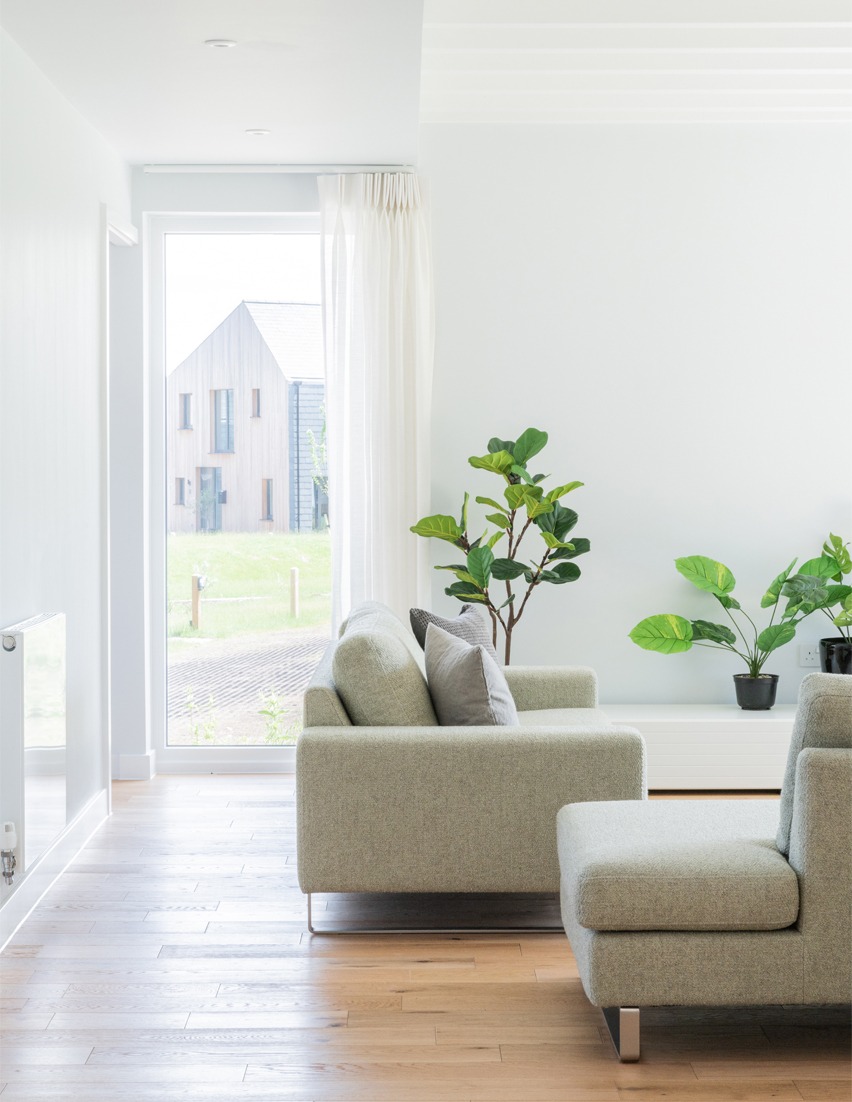
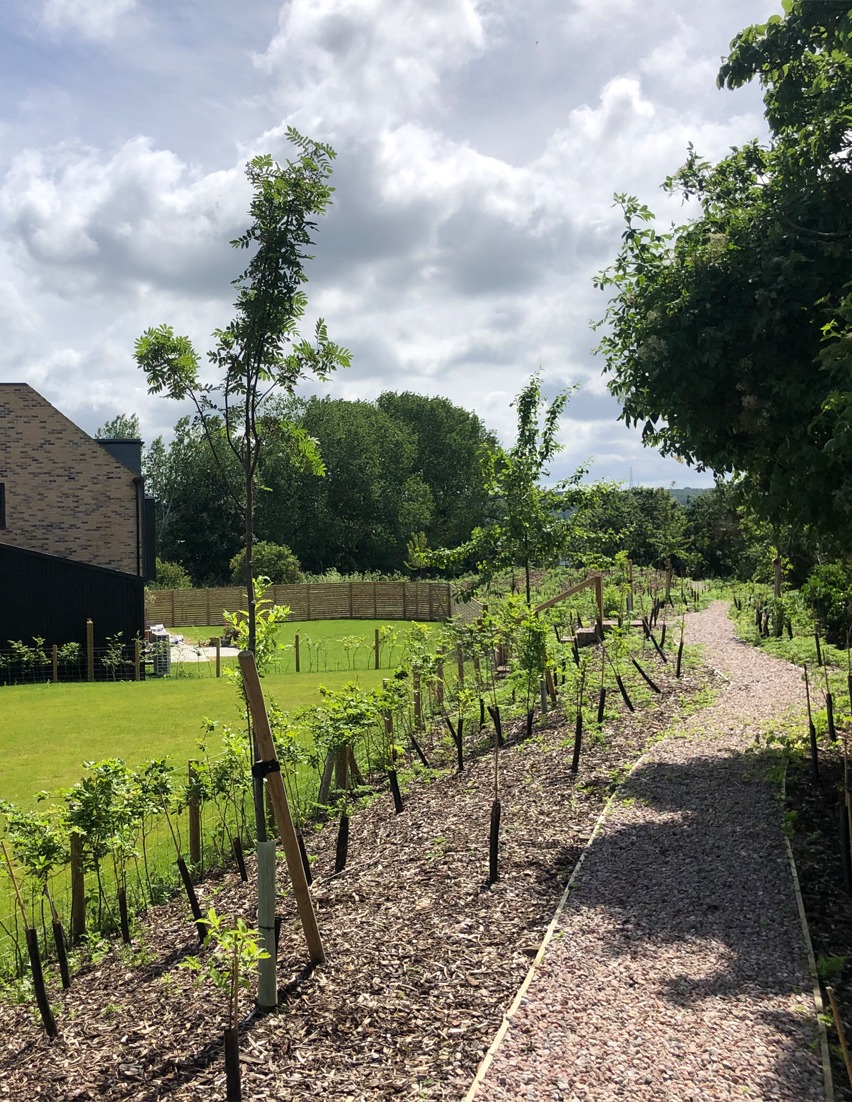
Get in touch.
