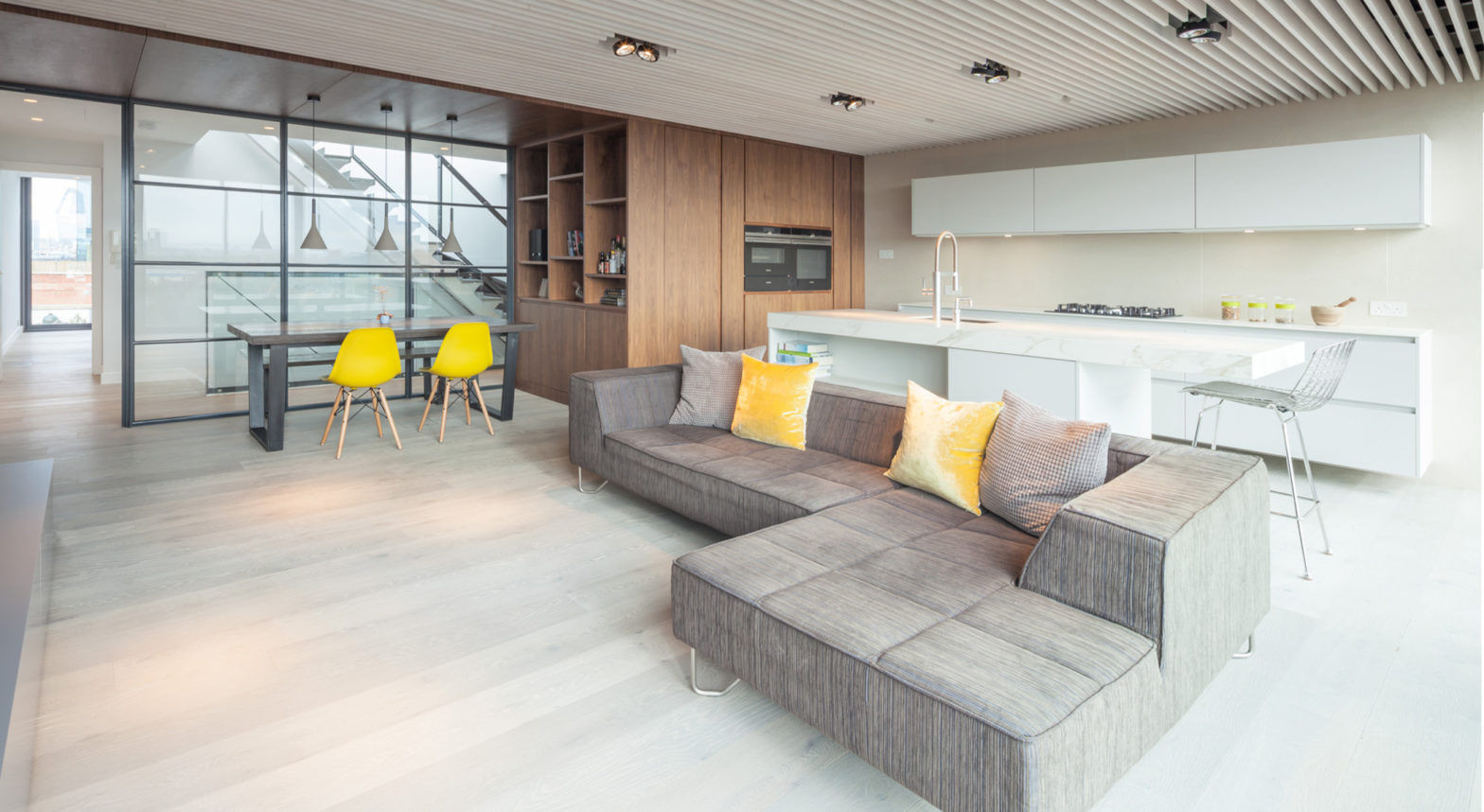
We were appointed for the refurbishment of a 105 sqm penthouse in the converted Hartley Jam Factory in Bermondsey. The apartment enjoys a roof terrace and fantastic views of the city; although, it suffered from wear and tear of a basic developer fit out.
By providing additional access between the two bedrooms; we created a dedicated dressing space for the master, which doubles as a second bedroom when required. The inclusion of an acoustically performing pocket door, ensures absolute privacy is maintained when guests are in residence.
Borrowing space from the existing large master bathroom, we took the opportunity to renovate a poorly detailed wet room into a second bathroom. Transforming the master bath into a calming, dark en-suite with fitted mirrored joinery, a wet room shower and underfloor heating throughout.
Steel frame glazing separates the dining from the lobby; enhancing visibility, depth of space and natural daylight penetration from the roof terrace. A flush handle on the glazing allows the client to open the hidden door for access; and when closed, the door disappears, creating a seamless wall of glazing.
A slice of European walnut joinery cuts across the apartment; creating a unifying element, linking the open plan living spaces to the central, roof-lit hallway.
A bespoke white washed birch plywood ceiling hides the services; increasing the sense of height within the space and most importantly emphasises the spectacular views of central London.
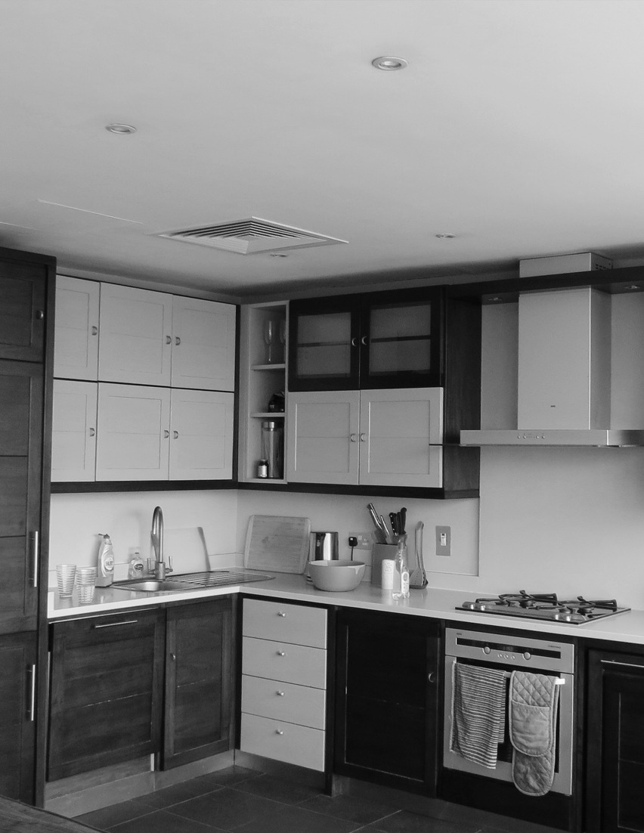
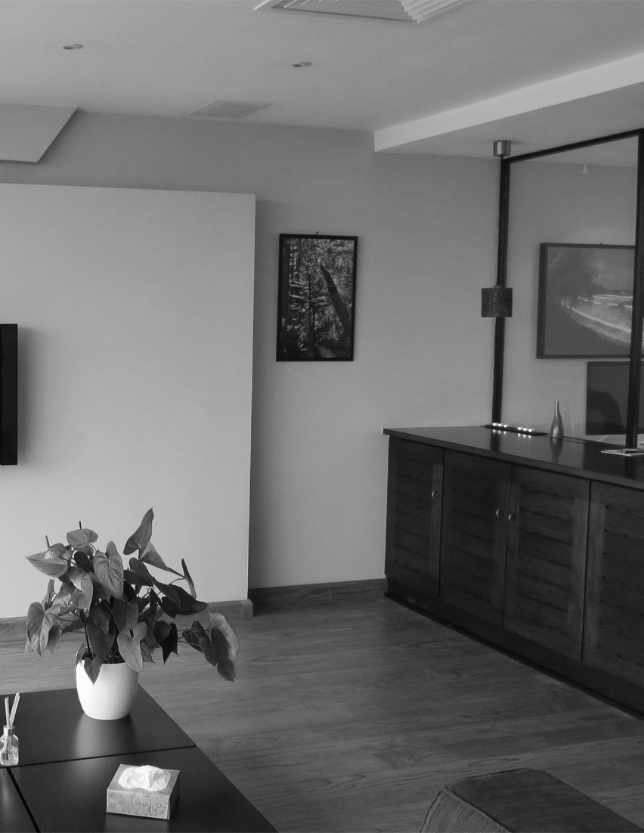
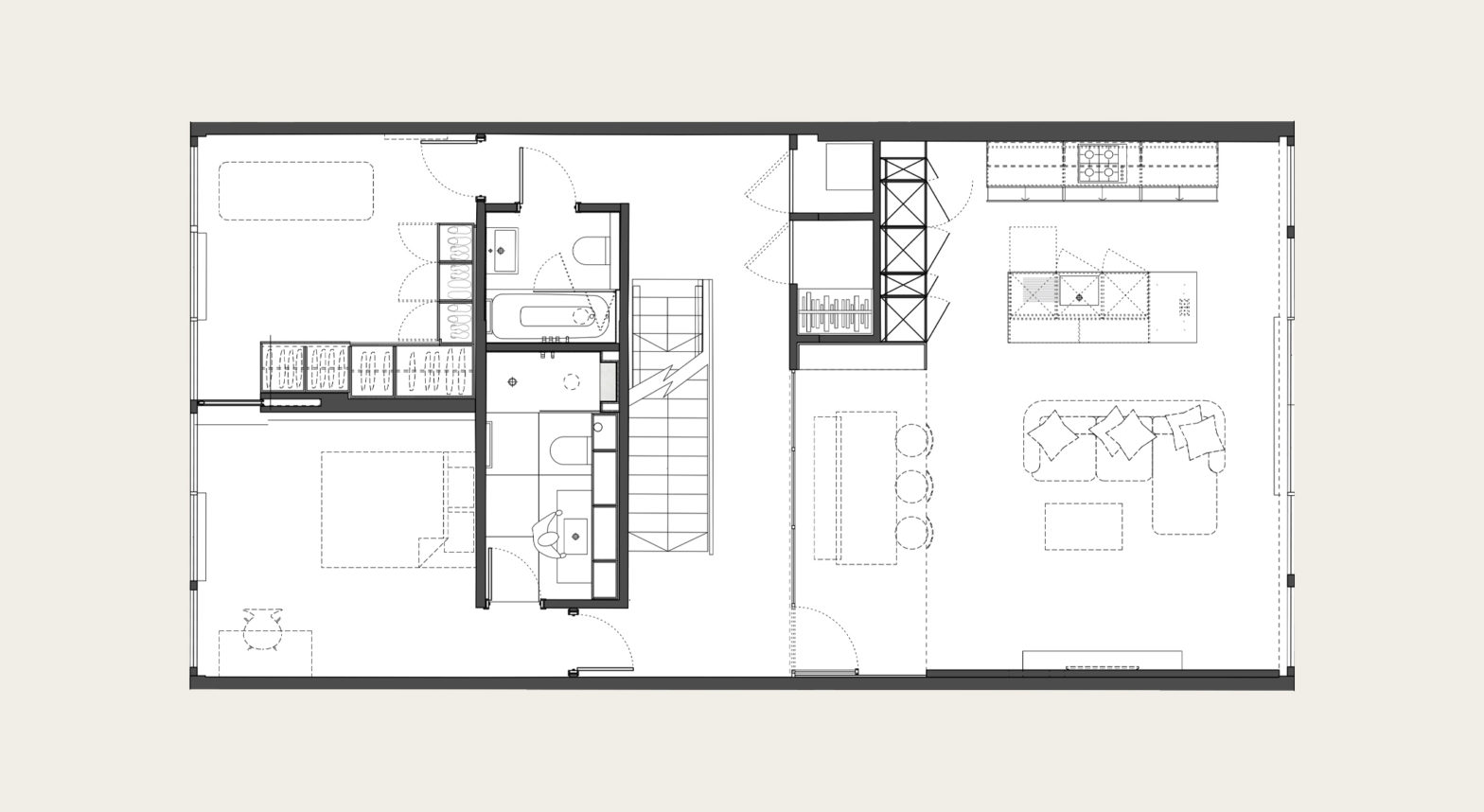
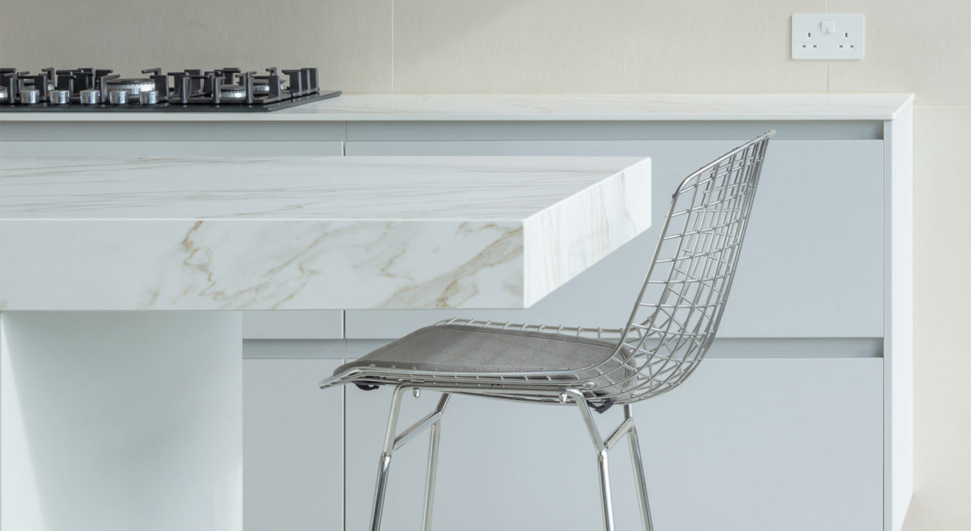
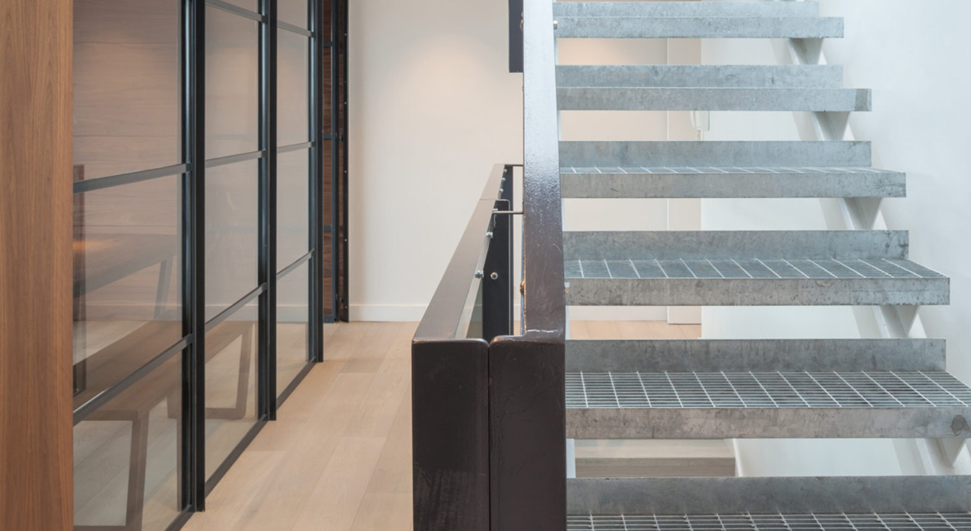
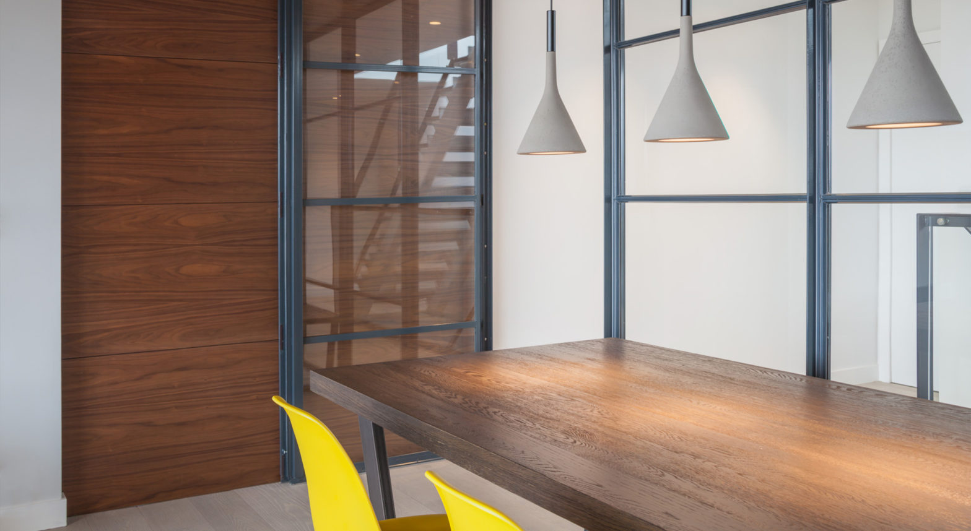
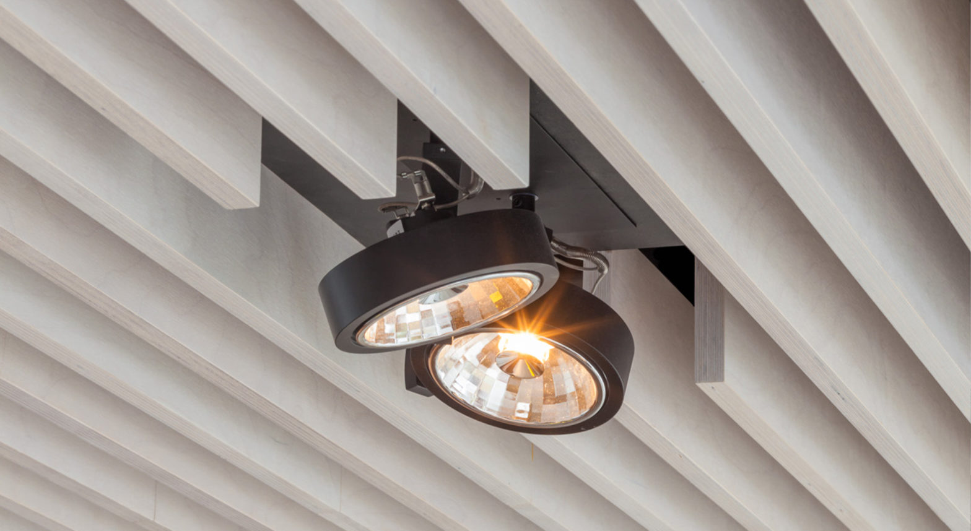
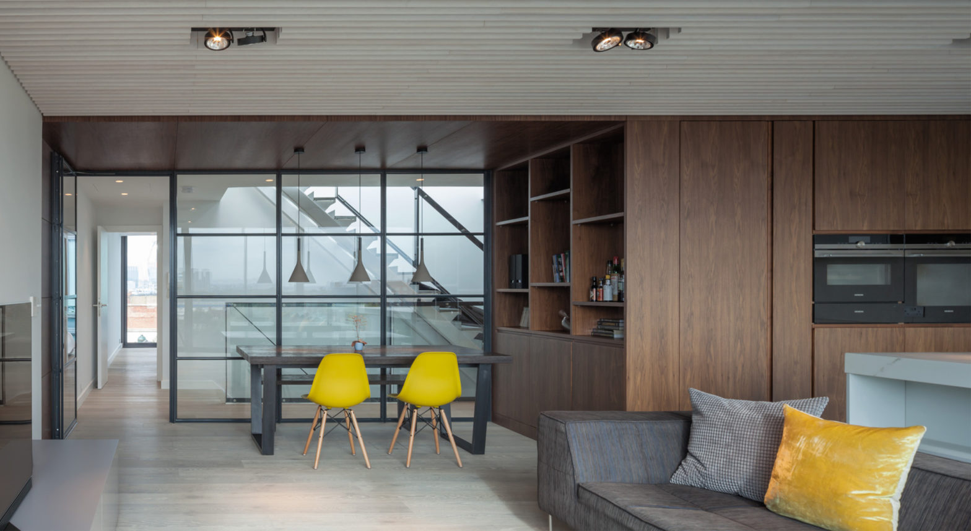
Get in touch.