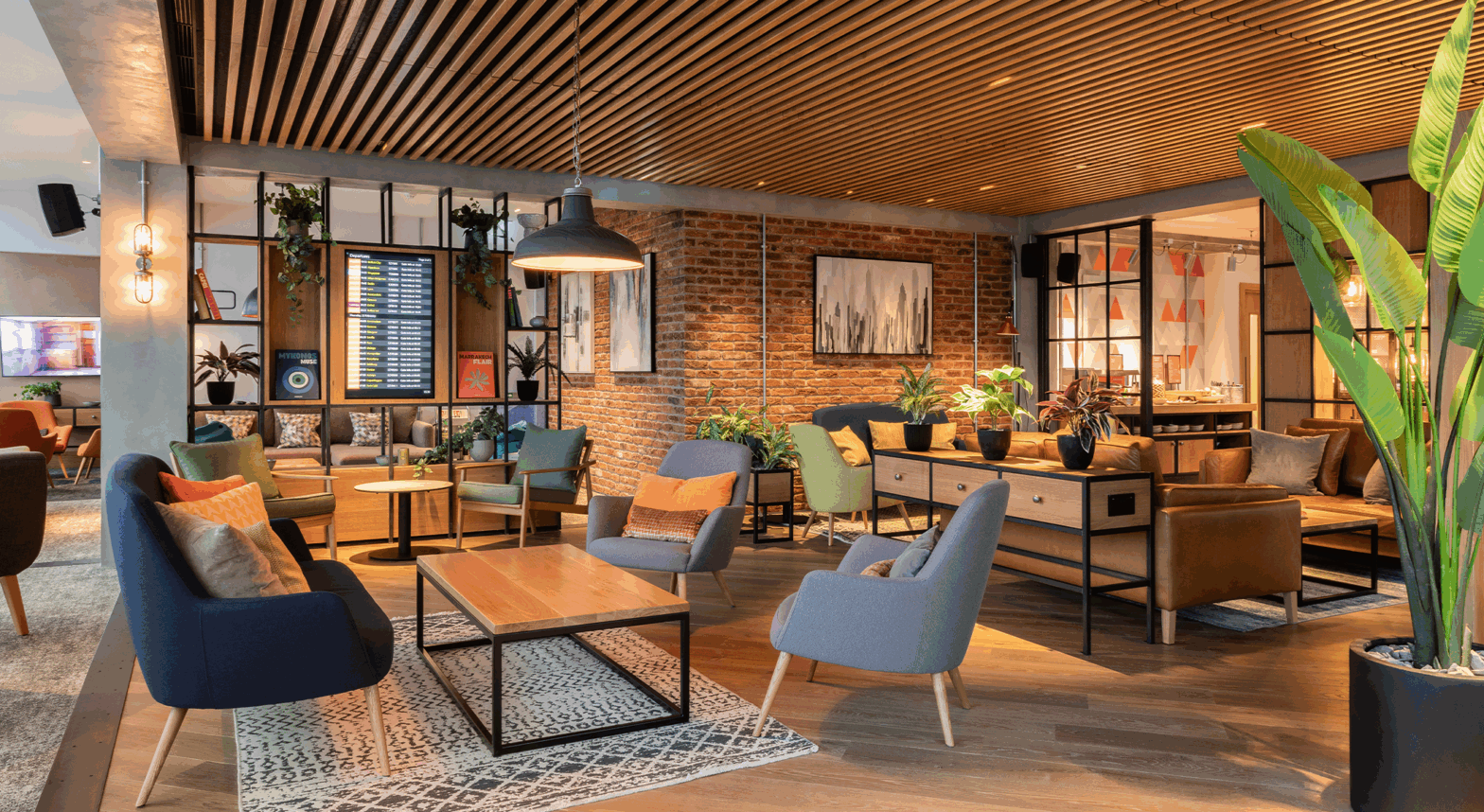
My Lounge at Gatwick North represents a fresh evolution in the brand’s story—more than just another lounge, it’s a strategic redefinition tailored to one of the UK’s busiest terminals.
Rather than replicate past formats, we approached the Gatwick North lounge as a unique opportunity to express the My Lounge brand through a new lens—one that prioritises adaptability, atmosphere, and ease of operation. The design breaks away from convention with a zoned layout that subtly separates spaces for dining, relaxing, and working, without relying on rigid partitions. Warm textures, curated furnishings, and layered lighting help foster a relaxed, residential tone—distinct from the open-plan emphasis of previous lounges.
A key challenge of this project was the transformation of two existing lounge footprints. We decommissioned a portion of the underutilised No1 Lounge and reallocated it to form an expanded My Lounge environment. All of this was executed while both lounges remained fully operational—a complex logistical task that required careful phasing, close collaboration with on-site teams, and precise coordination to avoid guest disruption.
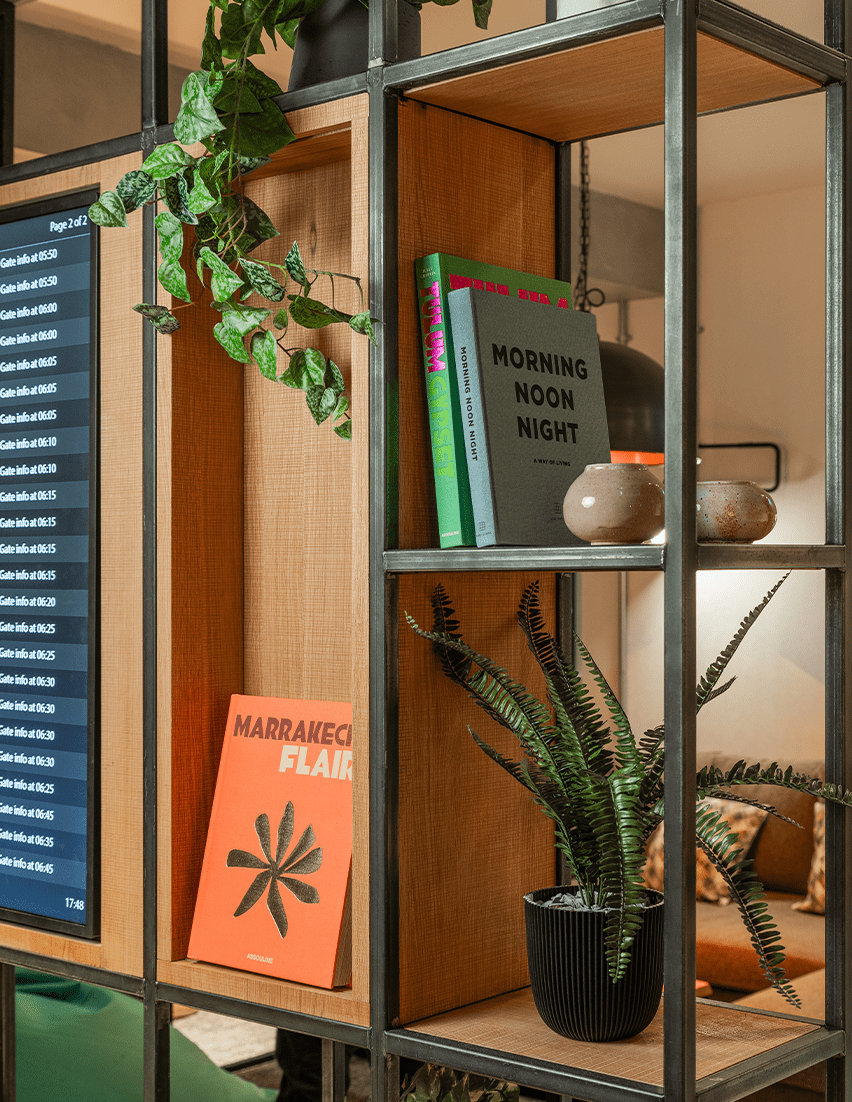
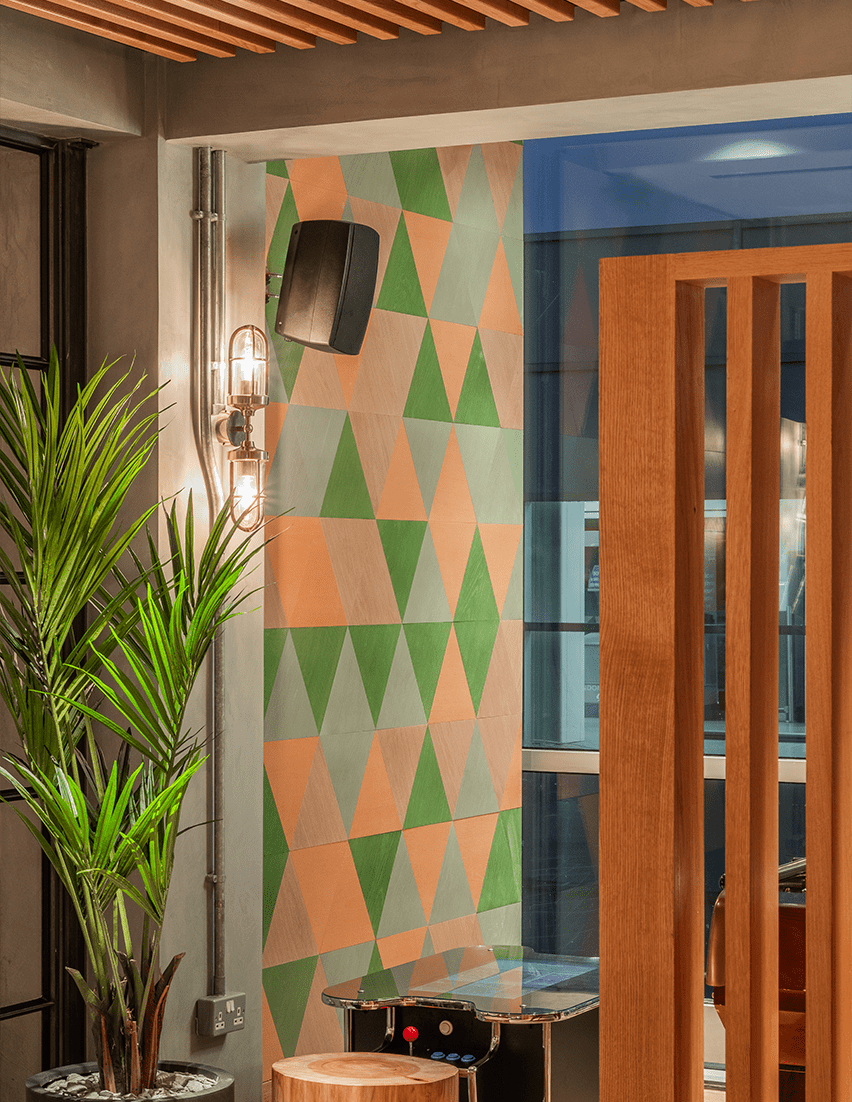
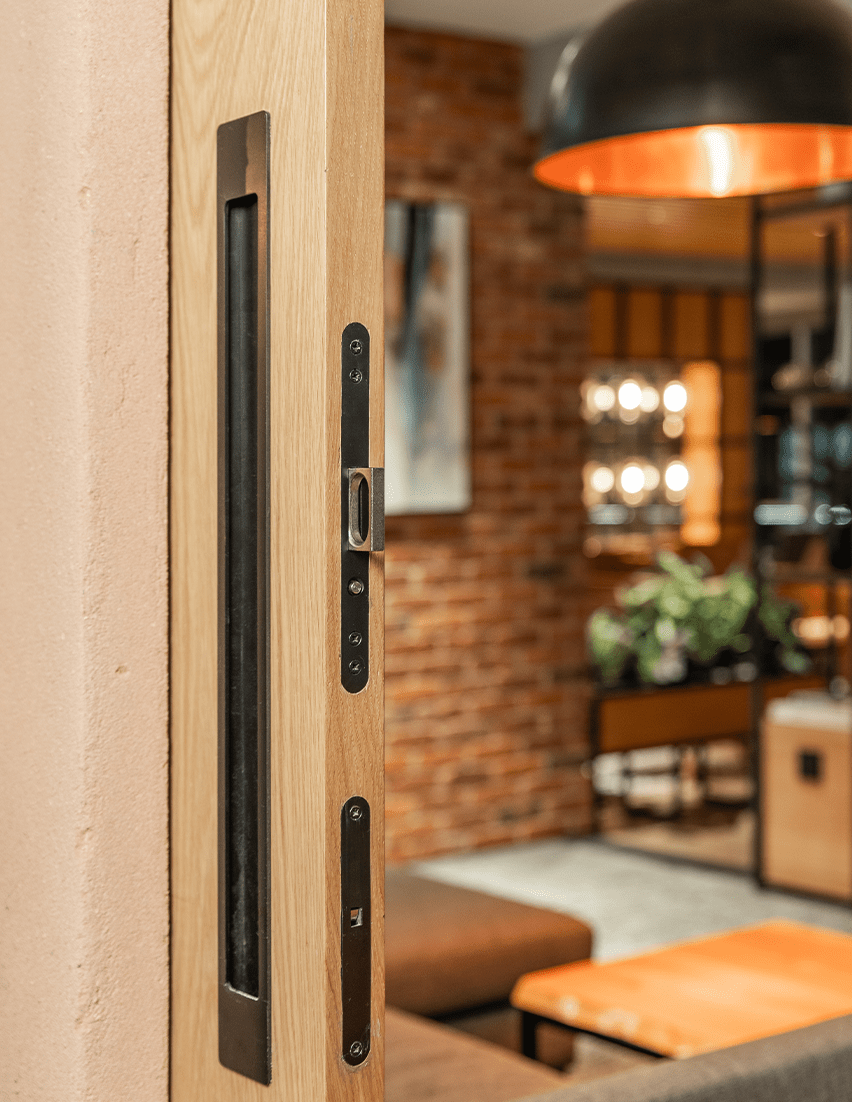
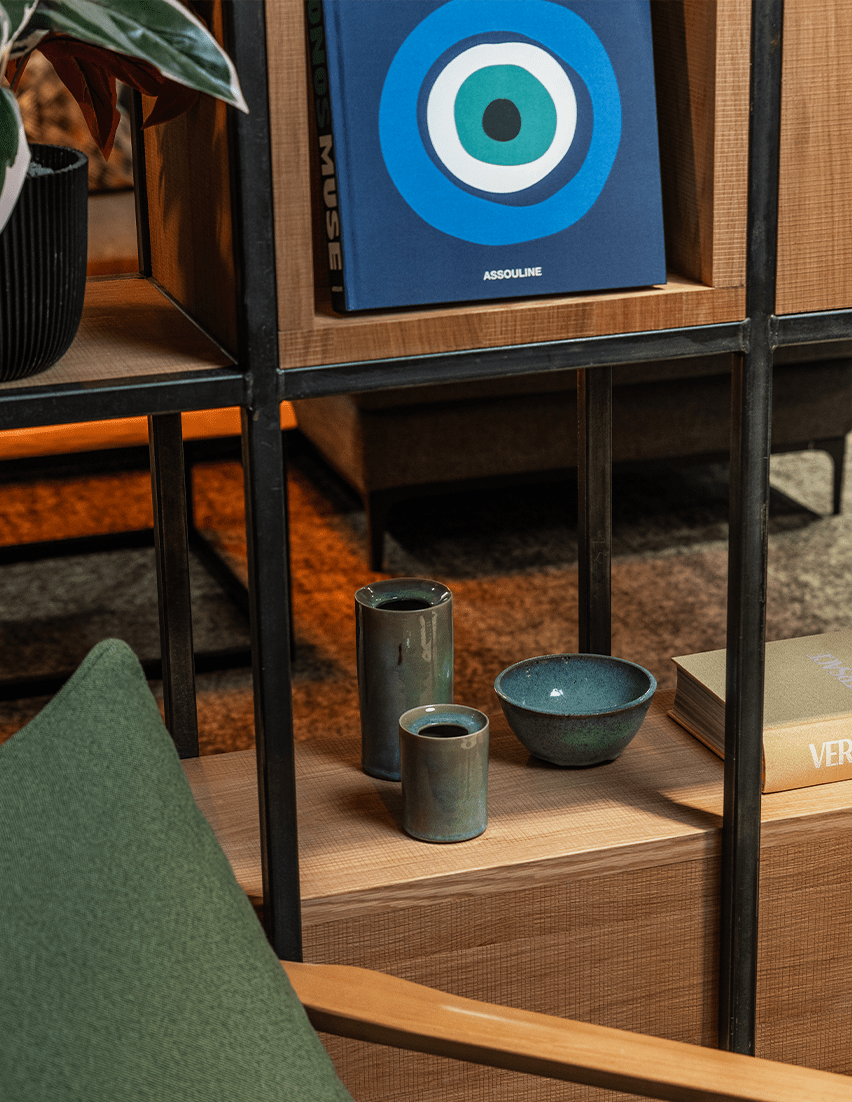
Operational flexibility was central to the brief. Drawing on two decades of airport lounge experience, we integrated features like a dual-function service station and modular seating arrangements to accommodate shifts in footfall and staffing levels with minimal disruption.
Every choice—from spatial planning to material selection—was made to balance aesthetic appeal with day-to-day practicality, helping the lounge stand out as both a customer favourite and an operational success.
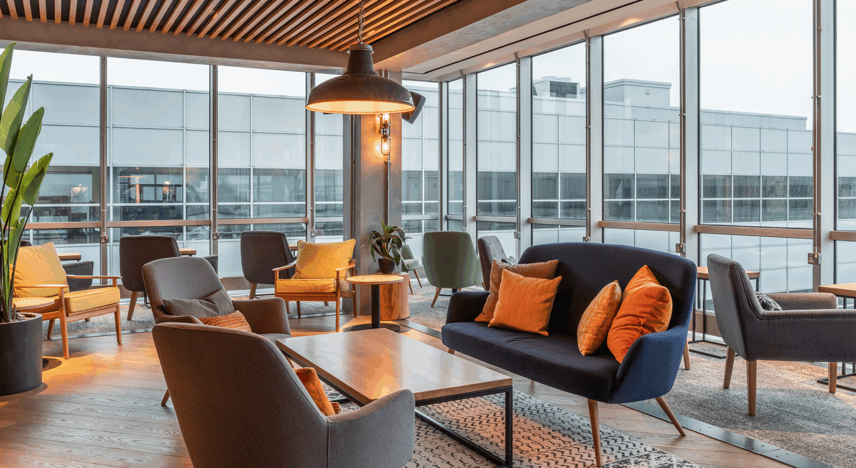
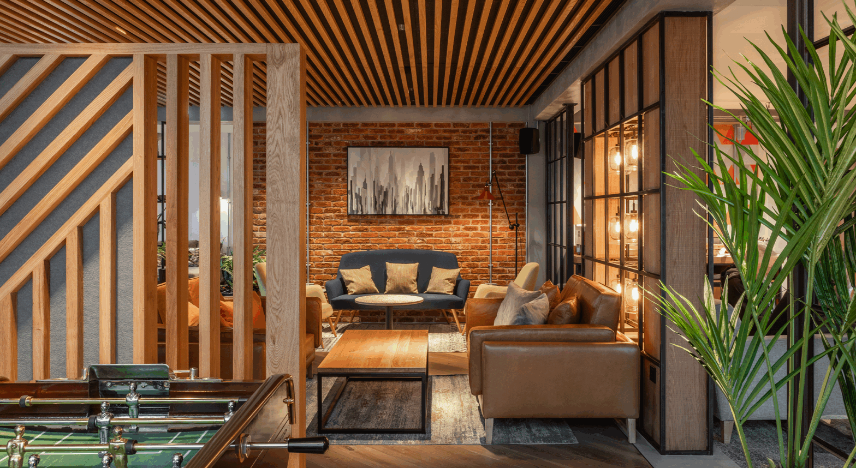
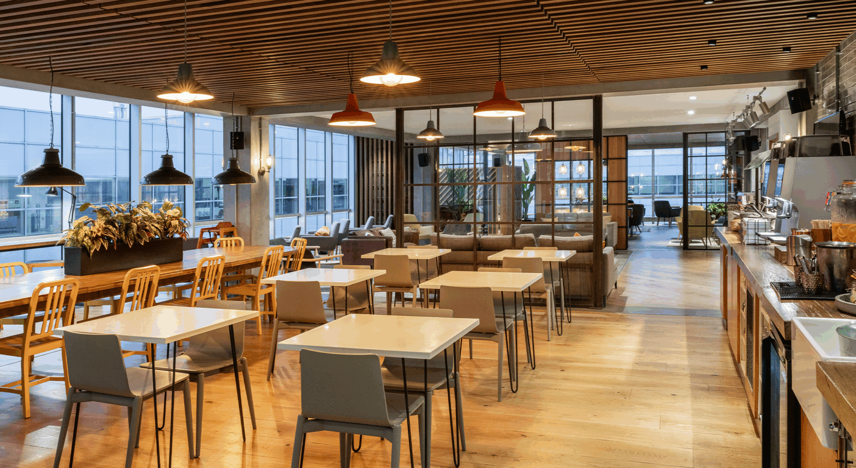
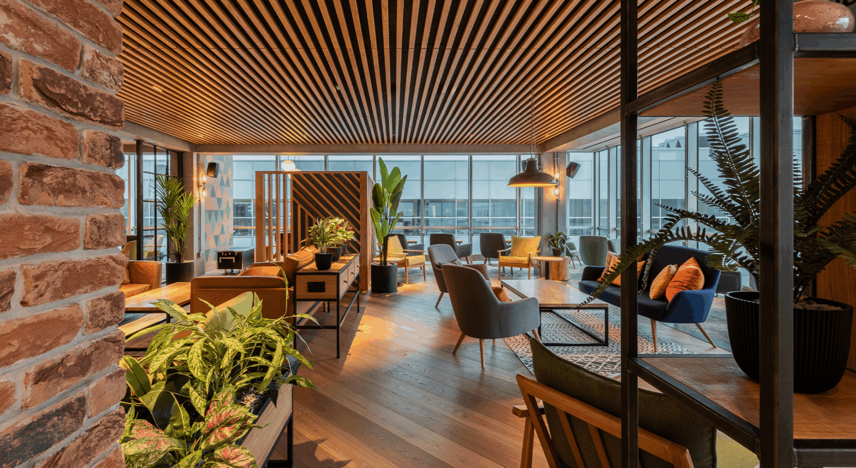
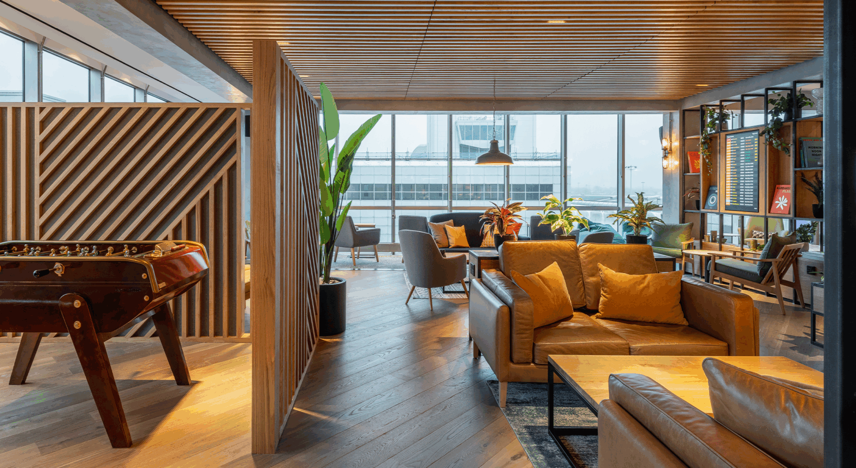
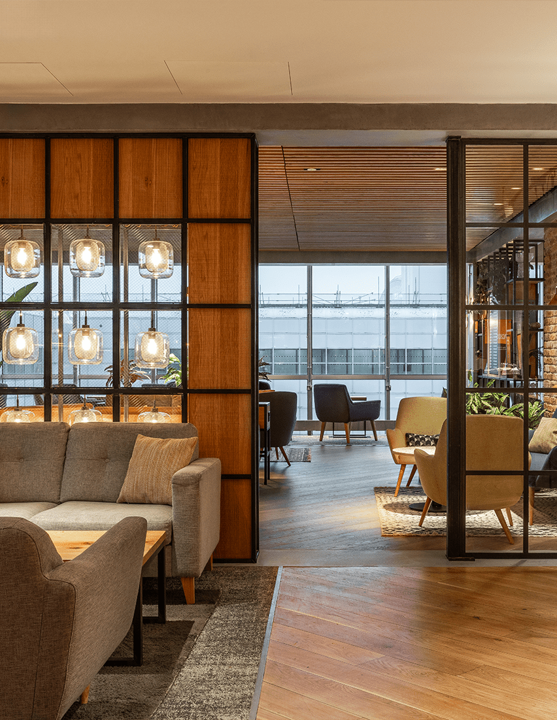
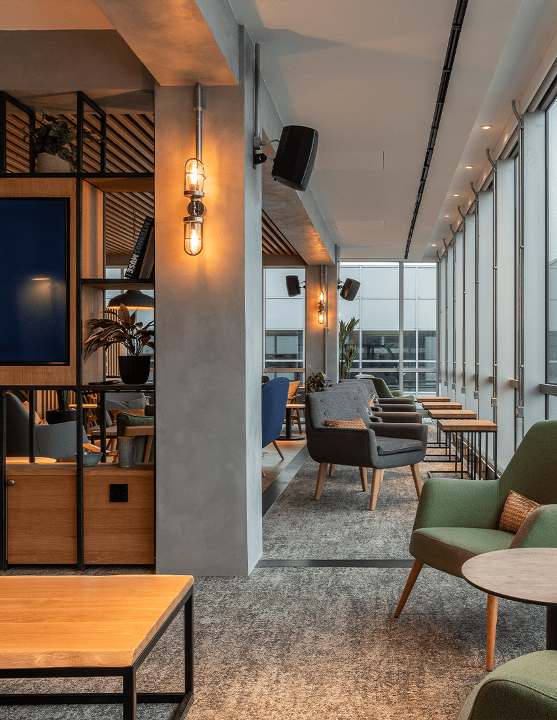
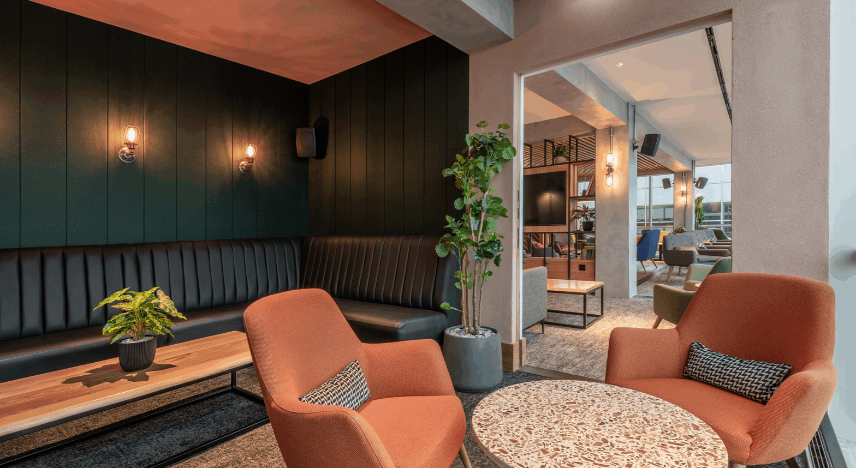
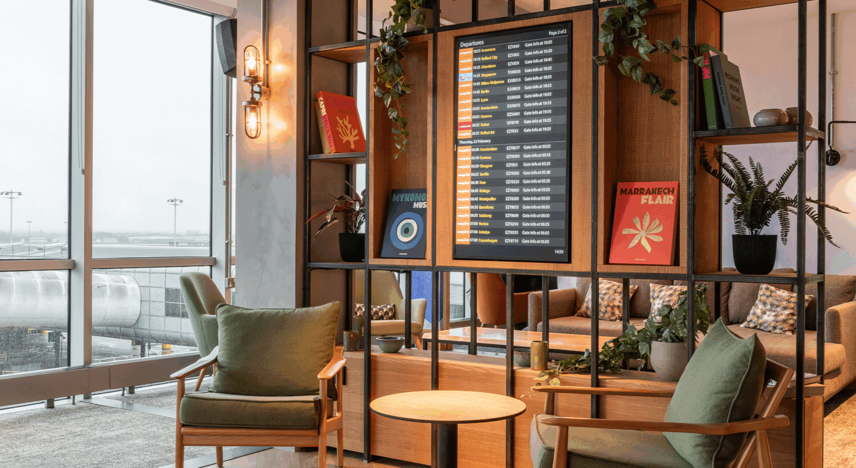
Get in touch.