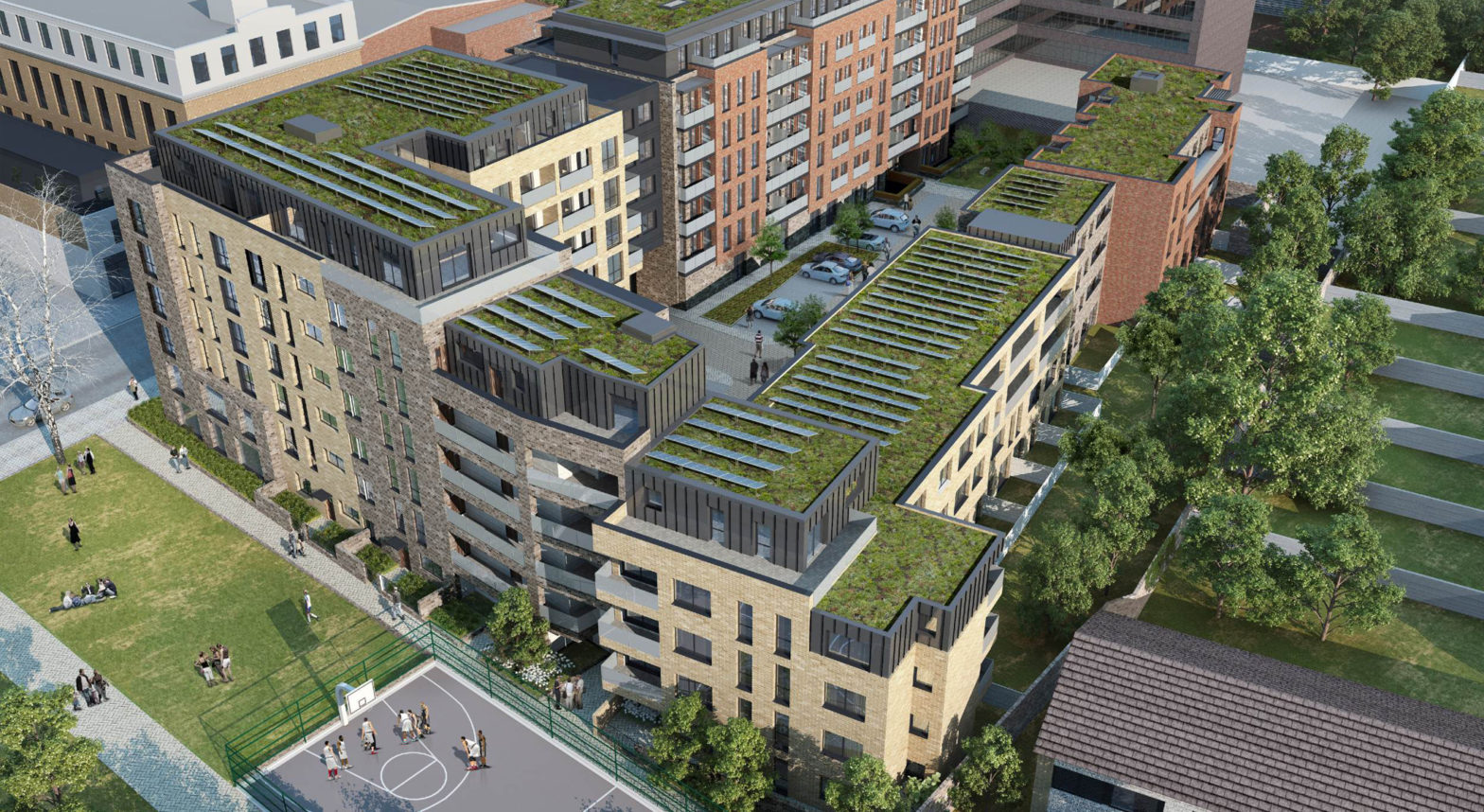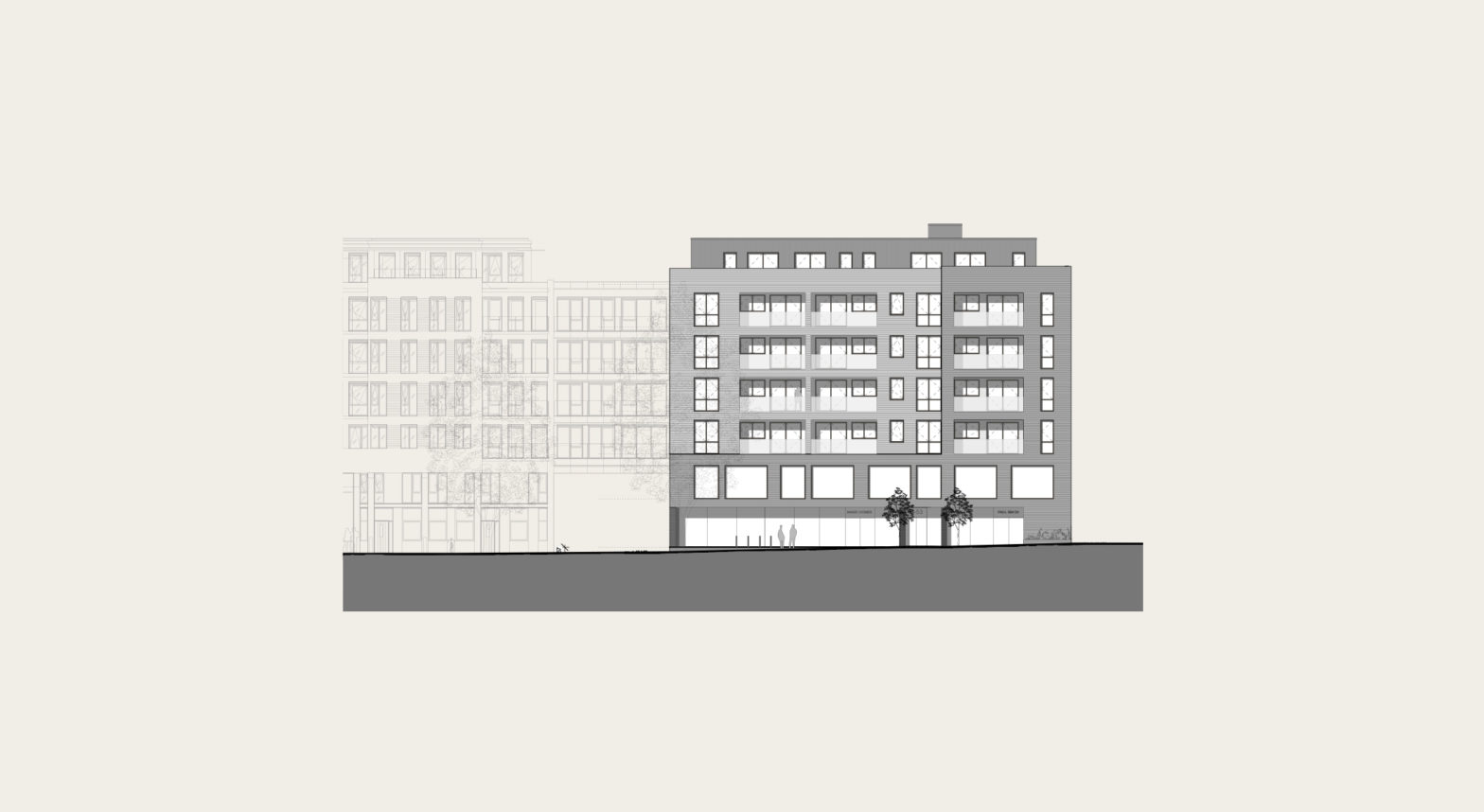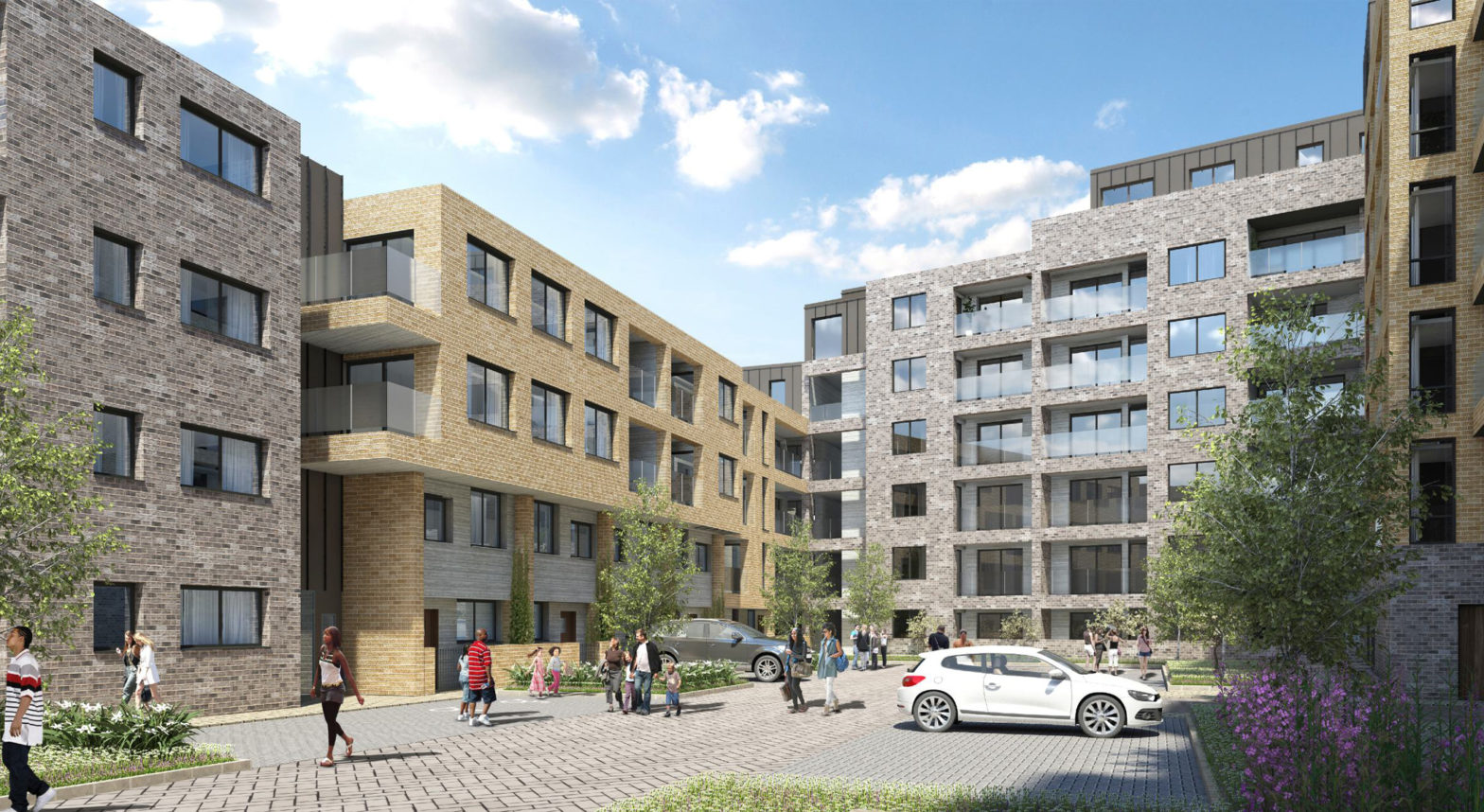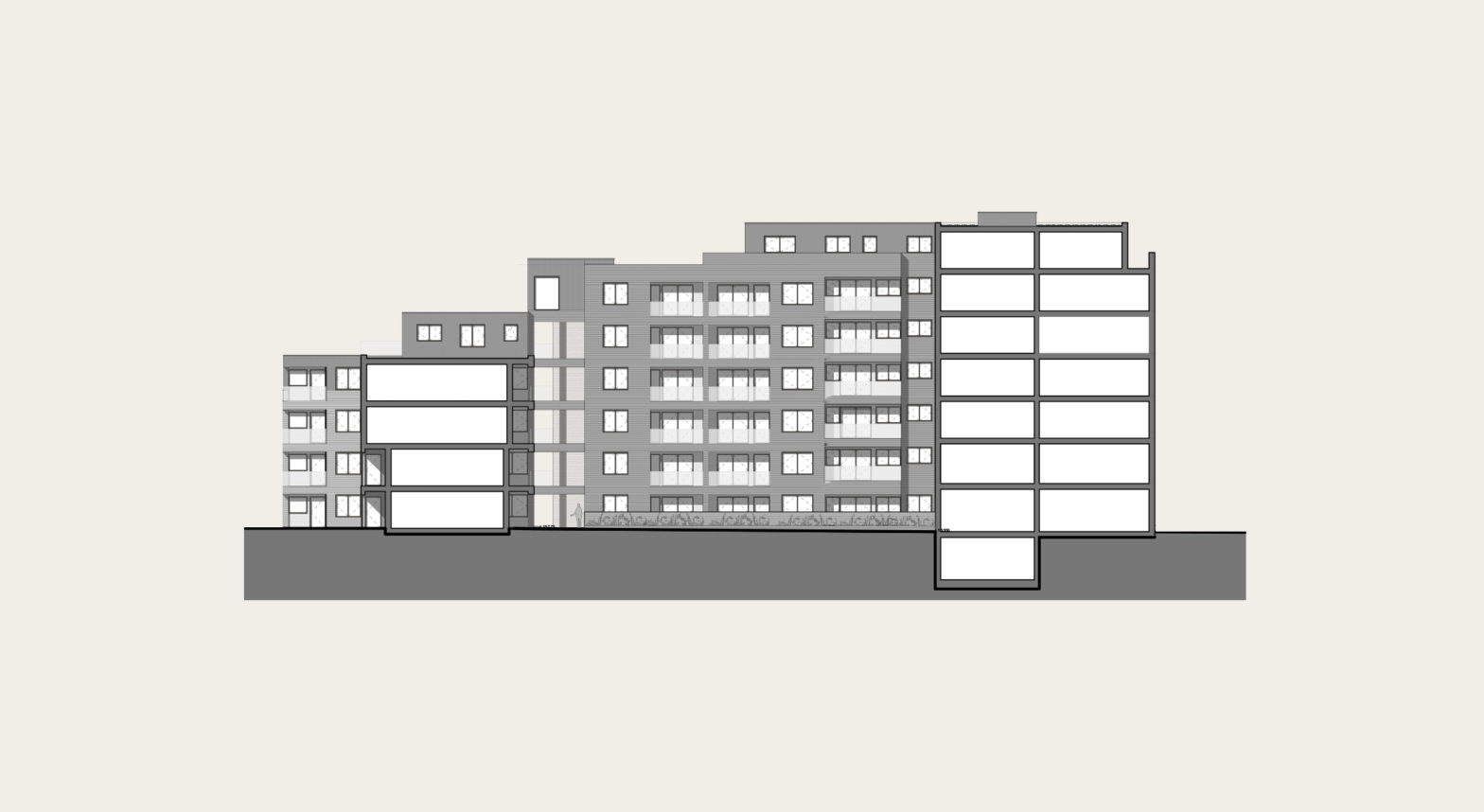
The proposed scheme has been designed to sit within the existing urban context, taking reference from the height and materiality of the surrounding buildings. The proposal fits with the wider masterplan established with the Bellway scheme to the South of Lawrence Road, with a large mansion block facing the main road and lower mews housing behind.


The residential units are centred around a landscaped courtyard which also contains car parking. The courtyard and vehicular access is to be shared with the adjoining site at 67 Lawrence Road (this part of the scheme was designed by KC+A Architects).
The proposed materials palette aims to complement the local area which is largely characterised by brick. Two different colours of brick are proposed to be used in order to break up the volumes. Balconies are punched into the brickwork. Horizontal timber weatherboarding lines the inside of balconies and covered external walkways referencing adjacent houses. White opaque glass creates a balustrade for the balconies and external walkways providing a softer internal face allowing light through and providing some privacy.
The proposed scheme has been designed to sit within the existing urban context, taking reference from the height and materiality of the surrounding buildings. The proposal fits with the wider masterplan established with the Bellway scheme to the South of Lawrence Road, with a large mansion block facing the main road and lower mews housing behind.
The scheme greatly improves the existing public realm by proposing a new commercial frontage to Lawrence Road and a new residential frontage facing the park to the north of the site, which will increase natural surveillance and improve the use and enjoyment of both of these areas
The planning application was the product of over 8 years of studies and discussions with planners, landowners, local employers and the Housing team at Haringey Council.

Get in touch.