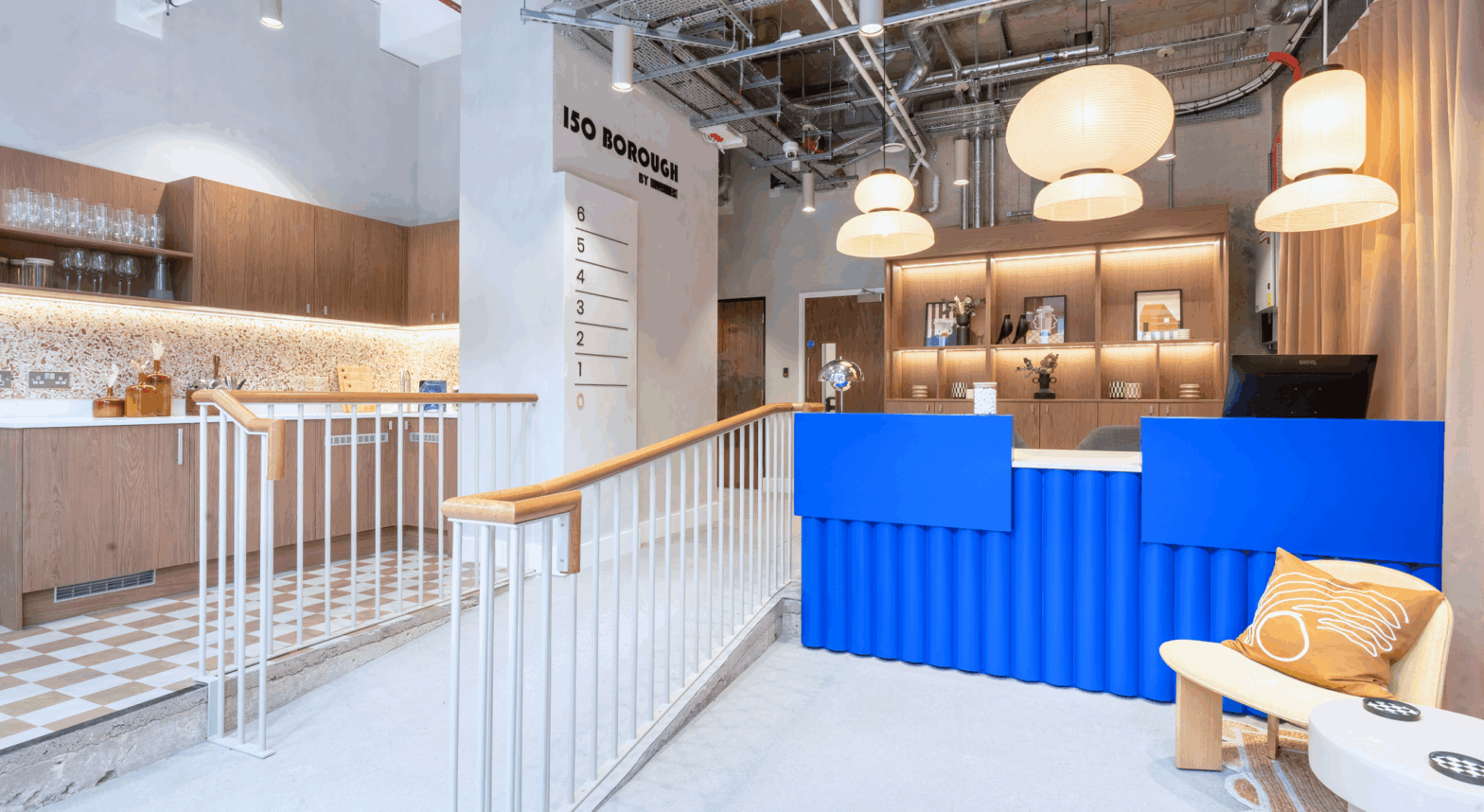
Just 60 seconds from Borough Station, this transformed commercial building now offers six floors of ready-to-let workspace — designed to be as practical as it is impressive. With a sleek new shell and core, it’s the perfect foundation for Runway East’s high-energy fit-out.
The brief? Deliver a flexible, future-proofed office extension for a growing team — complete with self-contained units, meeting rooms, breakout zones and roof terraces. But things quickly got interesting. We were working above 18 metres with a single stair core, and the building’s true structure only revealed itself once demolition began. What started as a straightforward extension became a full rework of the existing frame — doubling its usable floor area and throwing up some serious design challenges.
We led the project across all RIBA stages, from feasibility to handover in May 2025, acting as architect. Alongside the client team at Peer Group, we collaborated with Grenville (contractor), Odwood (project manager), Byrne Looby (structural), Nationwide (M&E), and Triangle (sprinklers). It was a hands-on, problem-solving kind of project — the kind we love.
The result: eight smart, self-contained offices with private meeting rooms, kitchens, and even their own terraces. It’s everything growing teams need, all within easy reach of London Bridge.
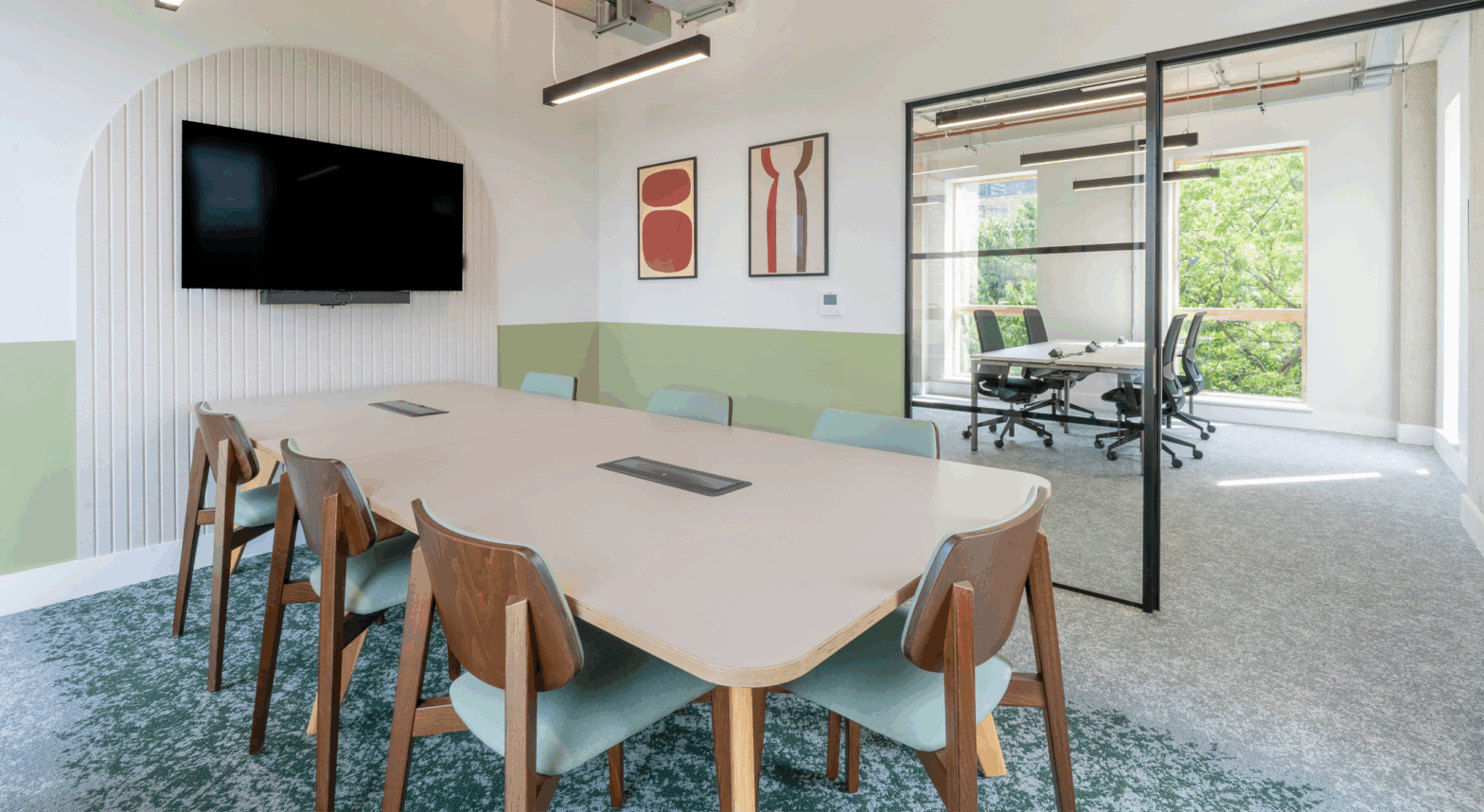
This was about unlocking potential in a tricky site — and creating a workspace that delivers flexibility, practicality and head-turning views. A bold project, built on solid foundations.
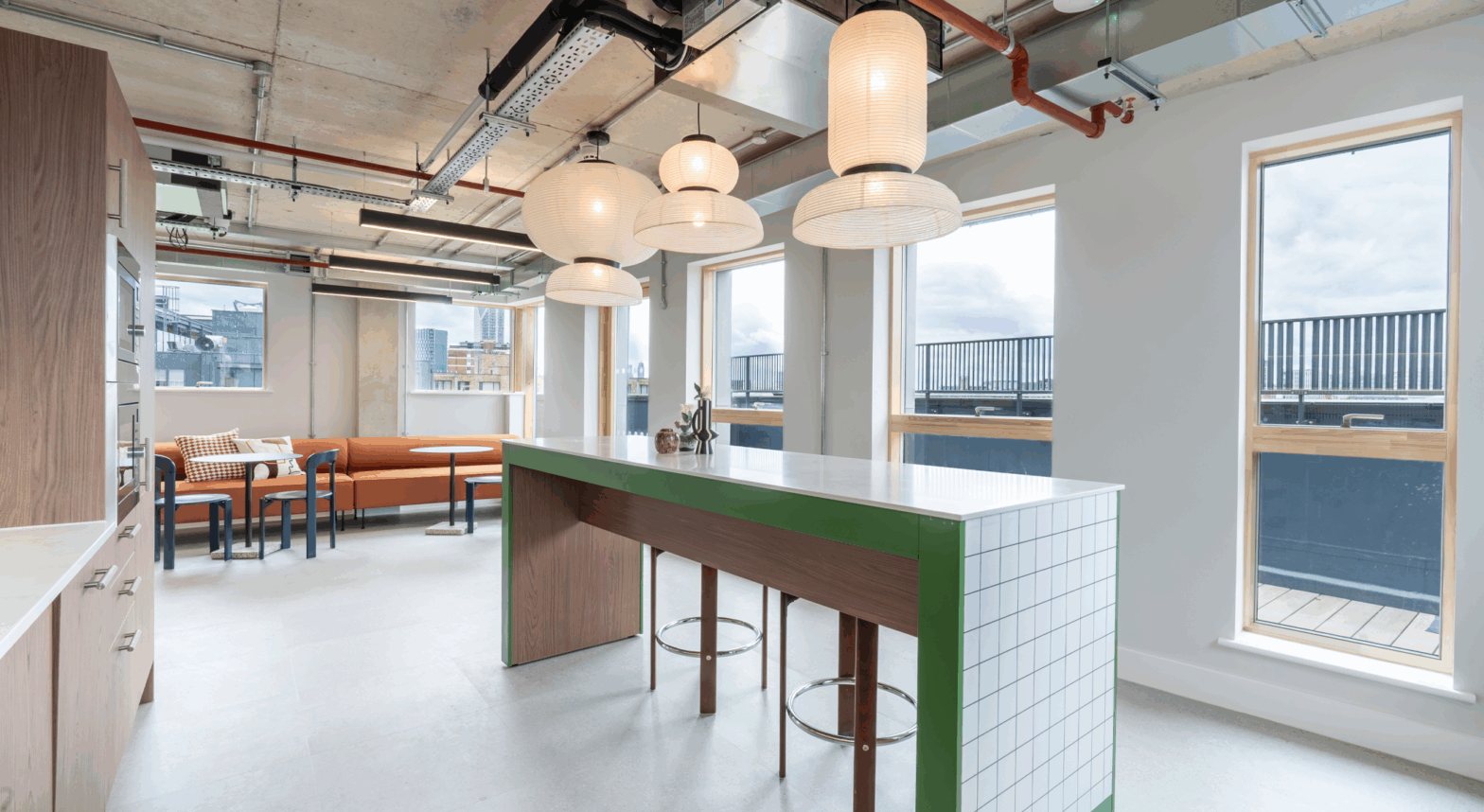
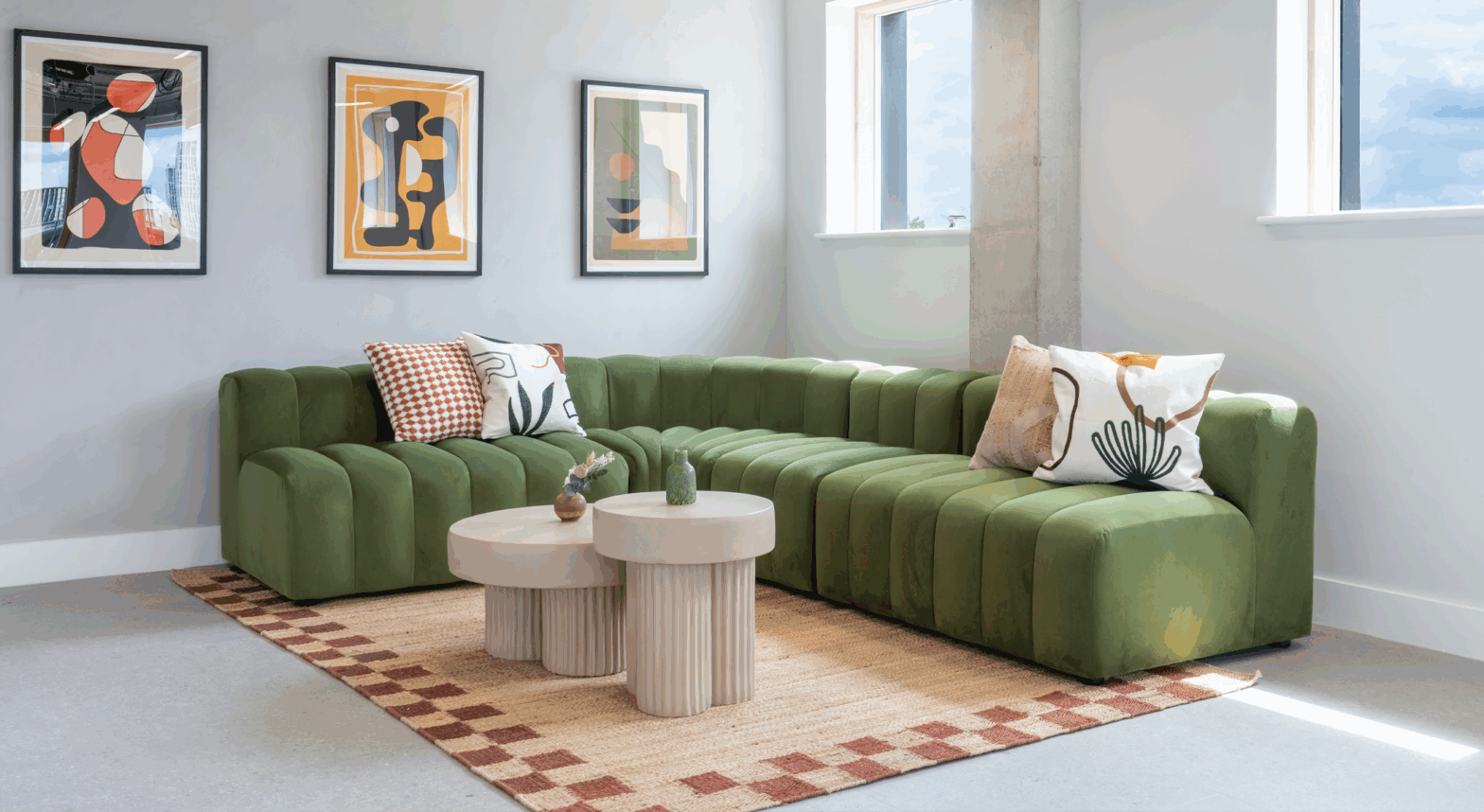
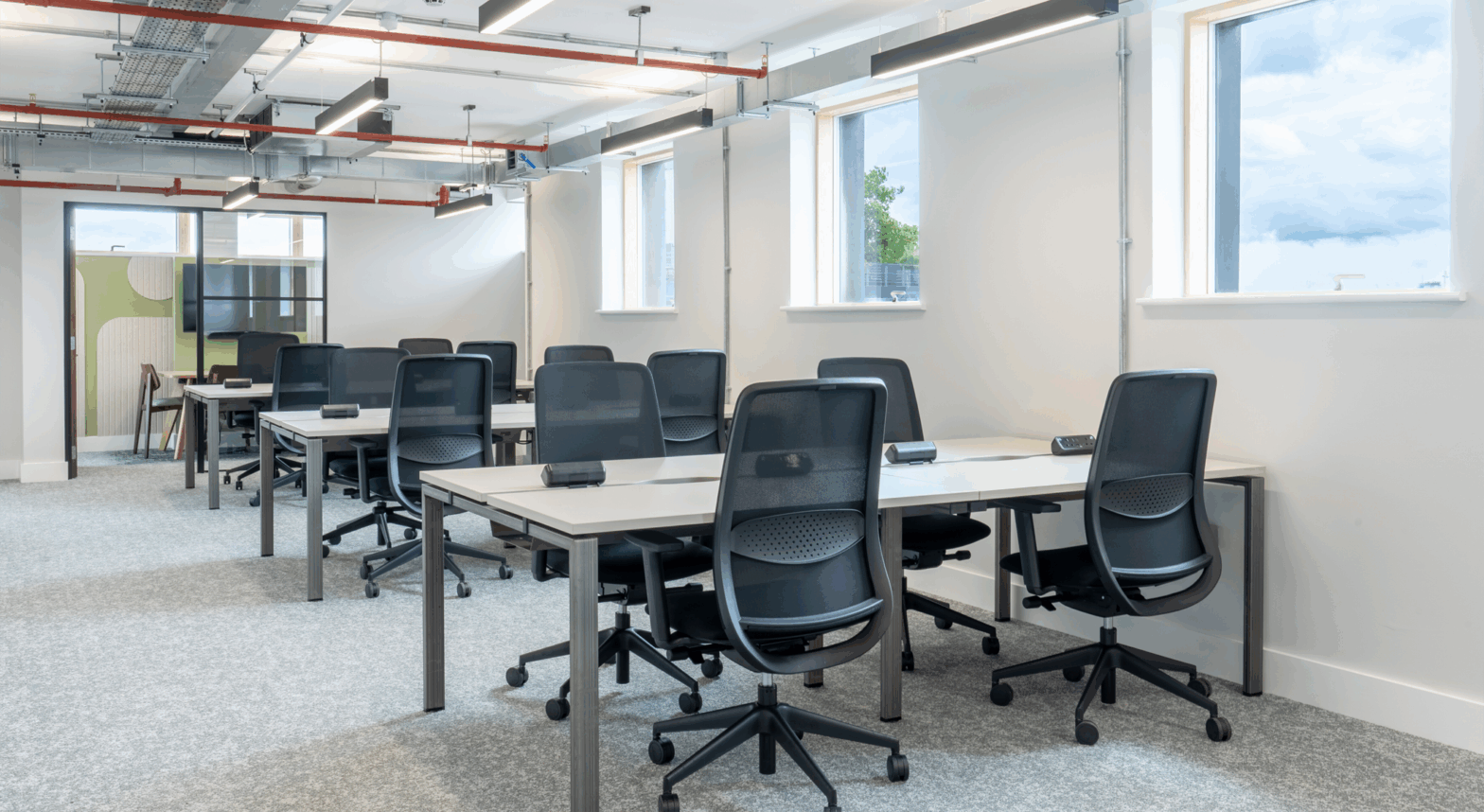
Get in touch.