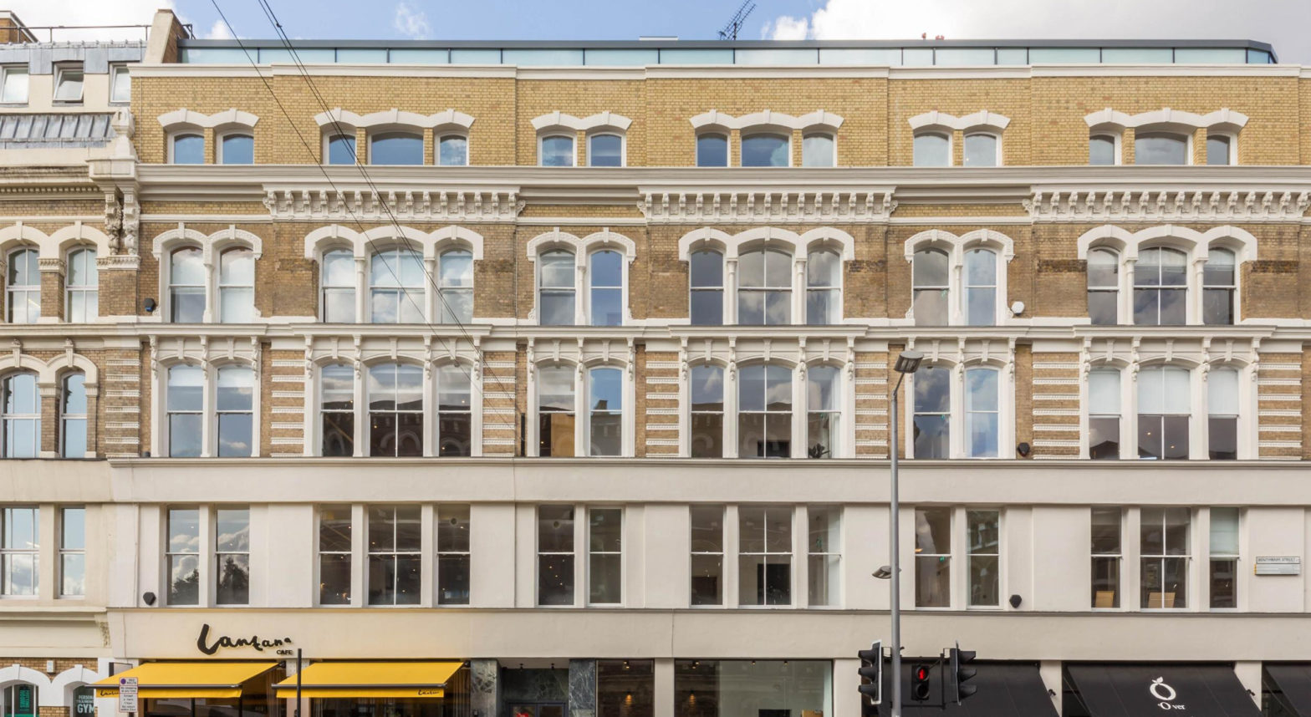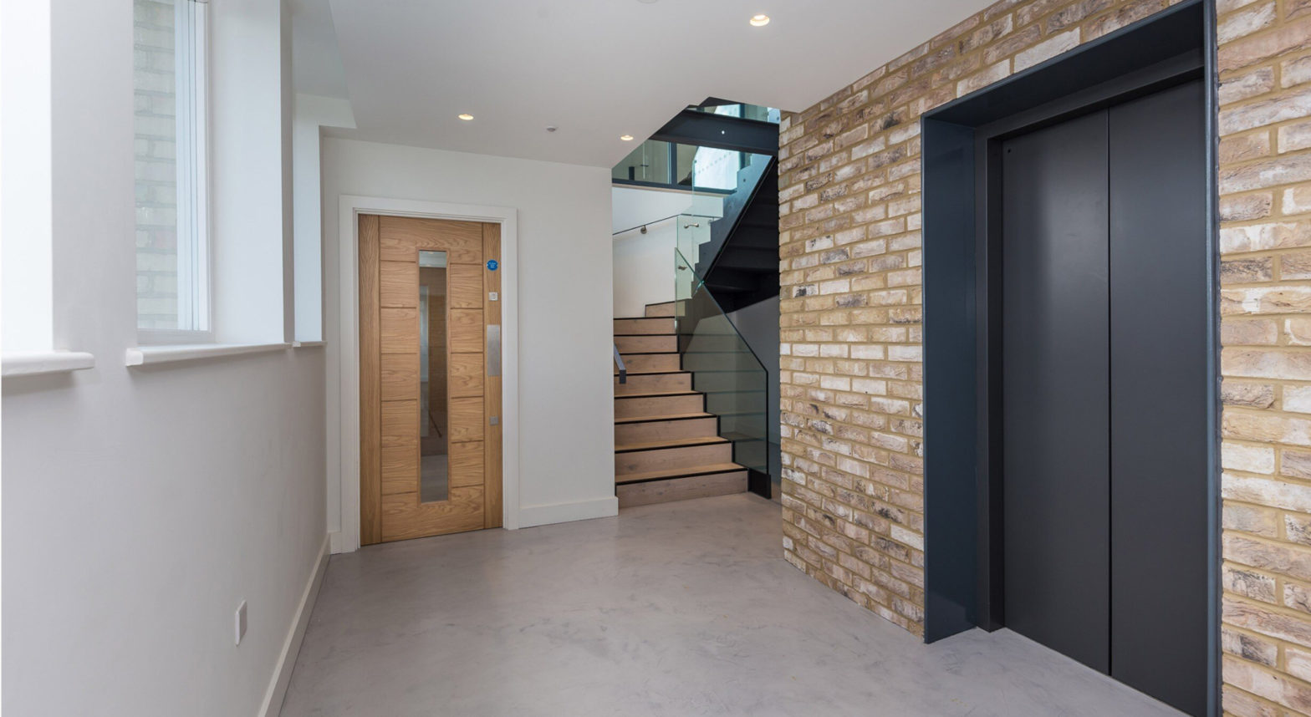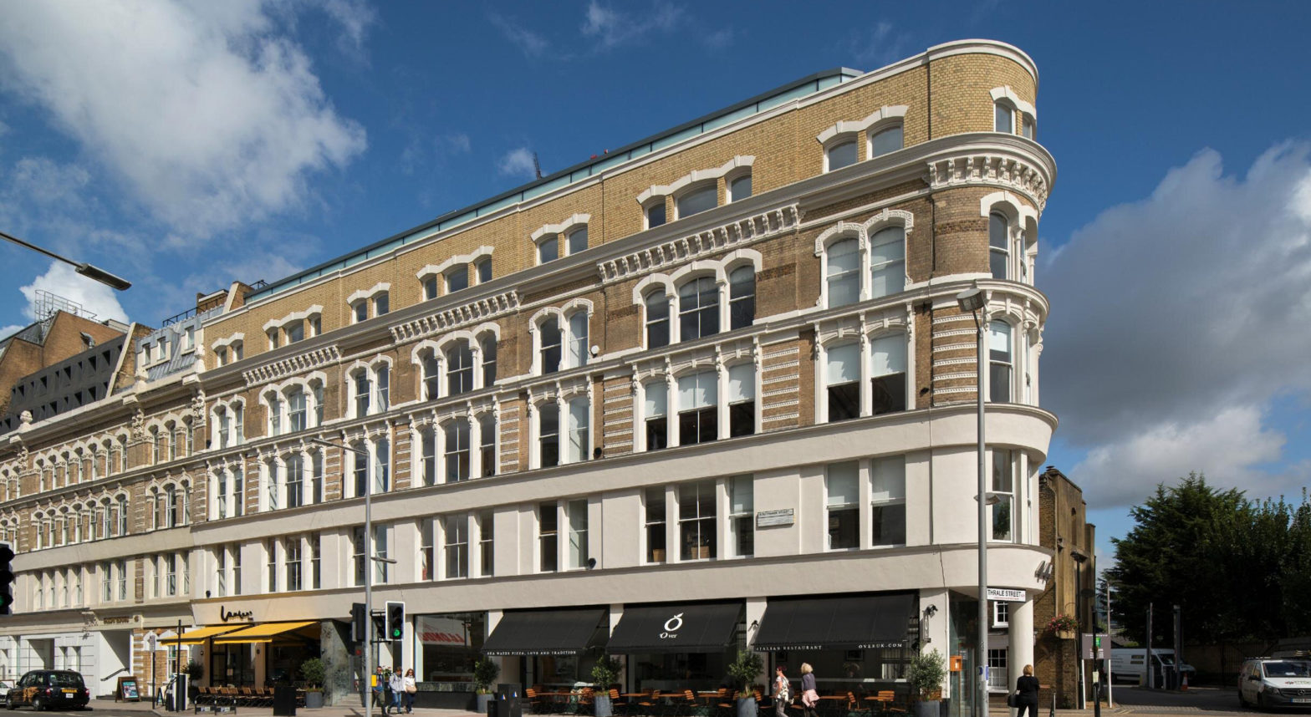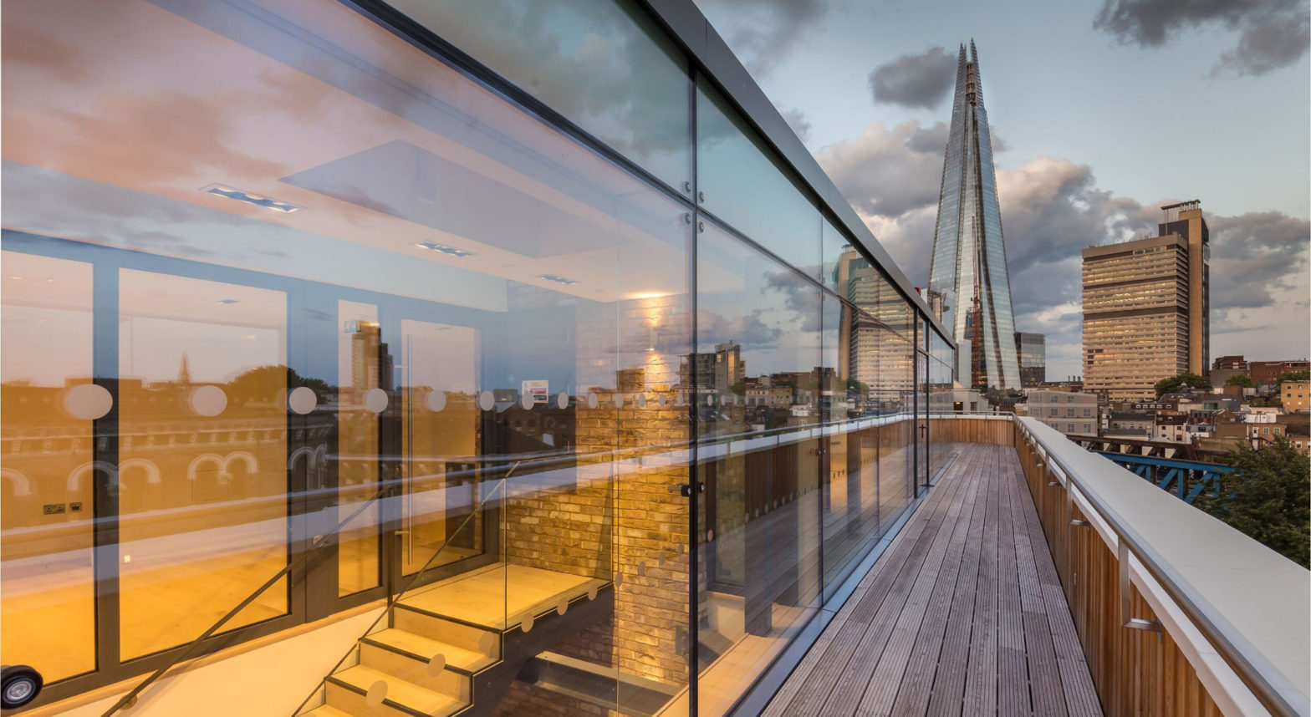
Thrale House is a striking example of thoughtful refurbishment and sensitive extension, transforming a 19th-century mixed-use building on Southwark Street, SE1. Located on a wedge-shaped site within a Conservation Area, the project balances historic preservation with contemporary design.
Resident’s involvement began in 2008, working closely with the client on a series of planning proposals. This collaboration culminated in 2016 with approval for the replacement of the existing fourth-floor mansard roof with a full-footprint storey and the addition of a setback glazed fifth floor.
We were later appointed to carry out the technical design and oversee construction, ensuring every detail aligned with the project’s ambitious goals. The works included extensive refurbishment of the existing building, with careful attention to the facade and interior to restore and enhance its historic character.
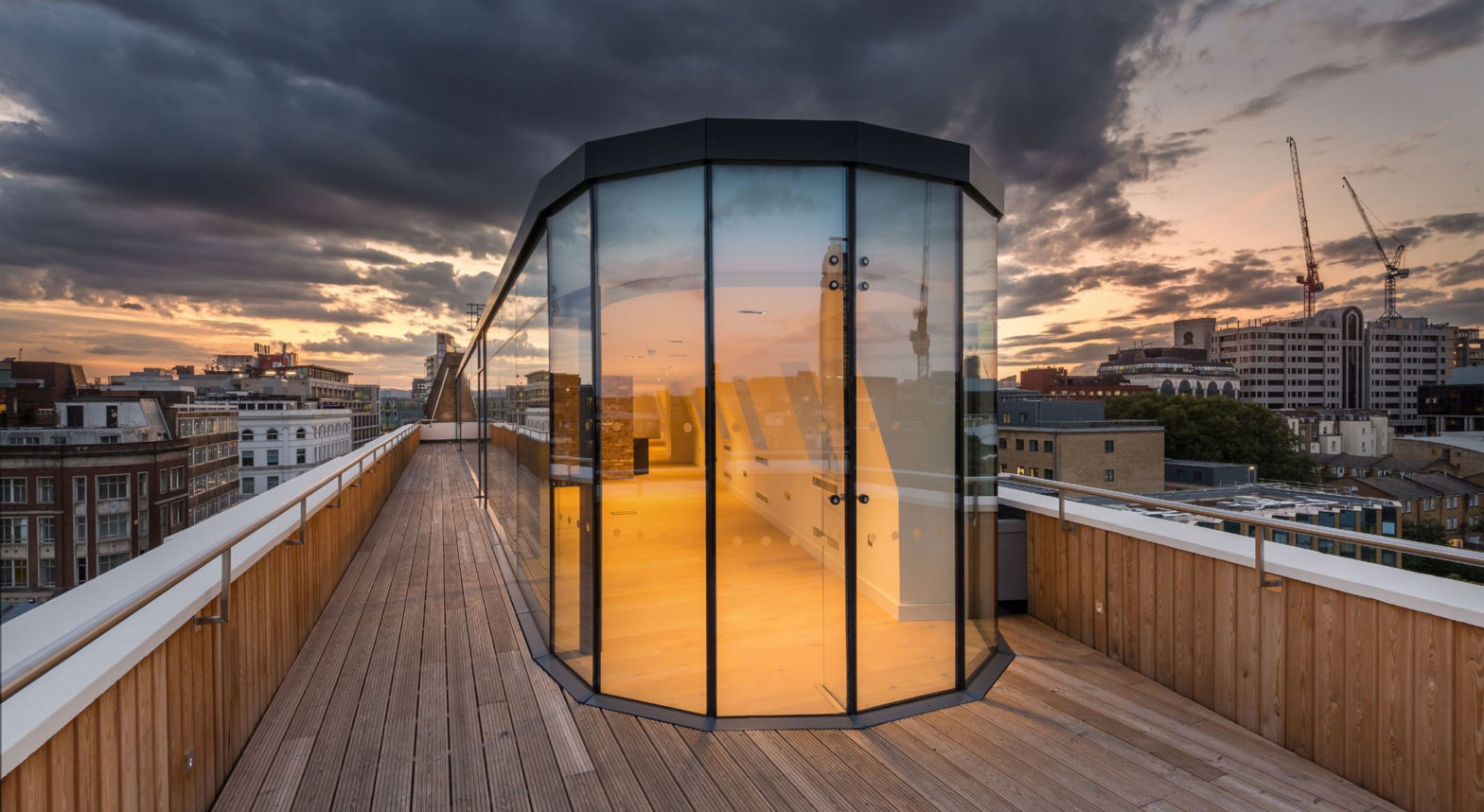
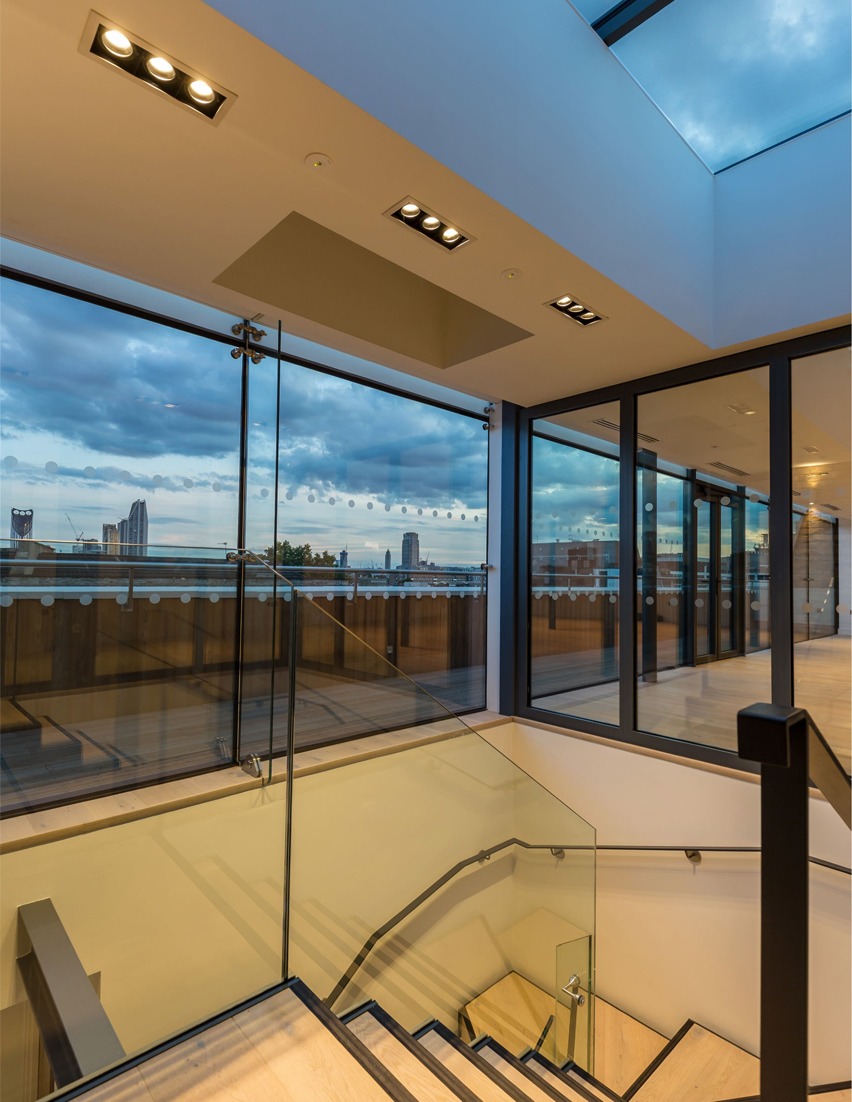
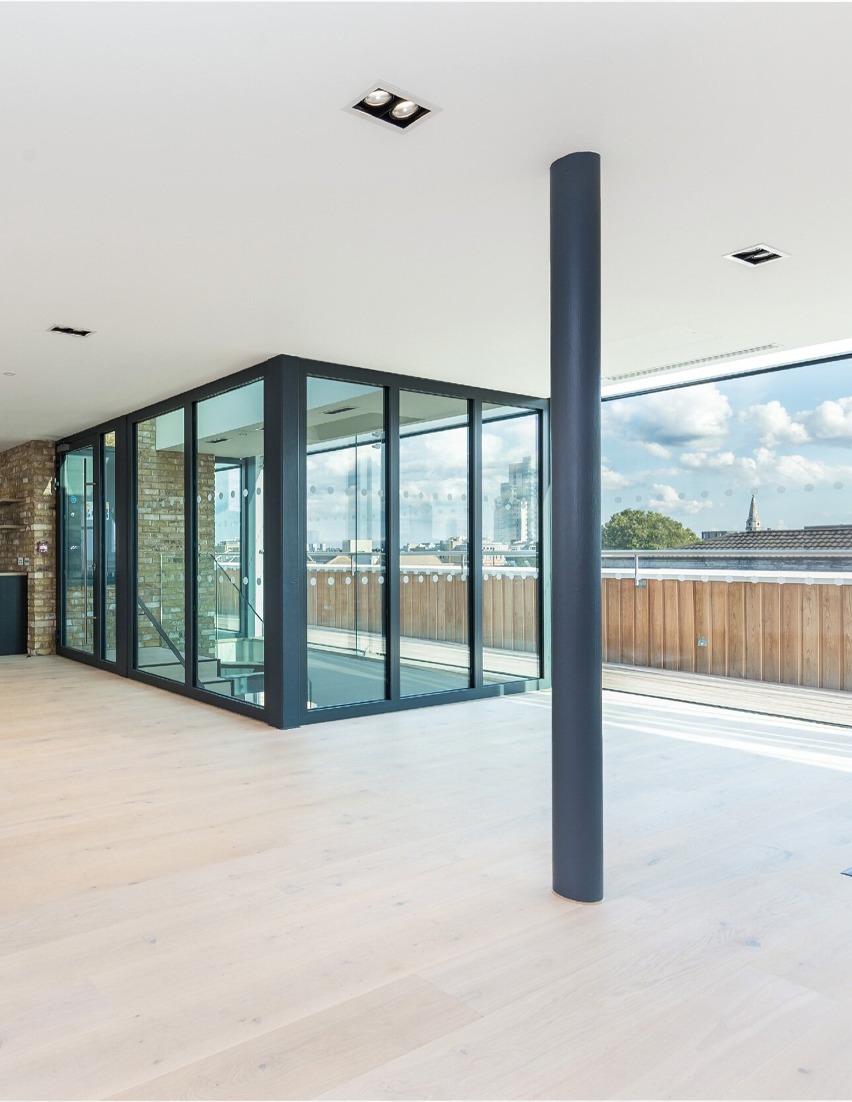
The ground floor now features a vibrant new restaurant that capitalises on the building’s prominent corner location. At the rooftop level, a contemporary glass extension and wraparound terrace offer breathtaking views over Borough Market and across to The Shard, creating a unique and modern amenity for the building’s users.
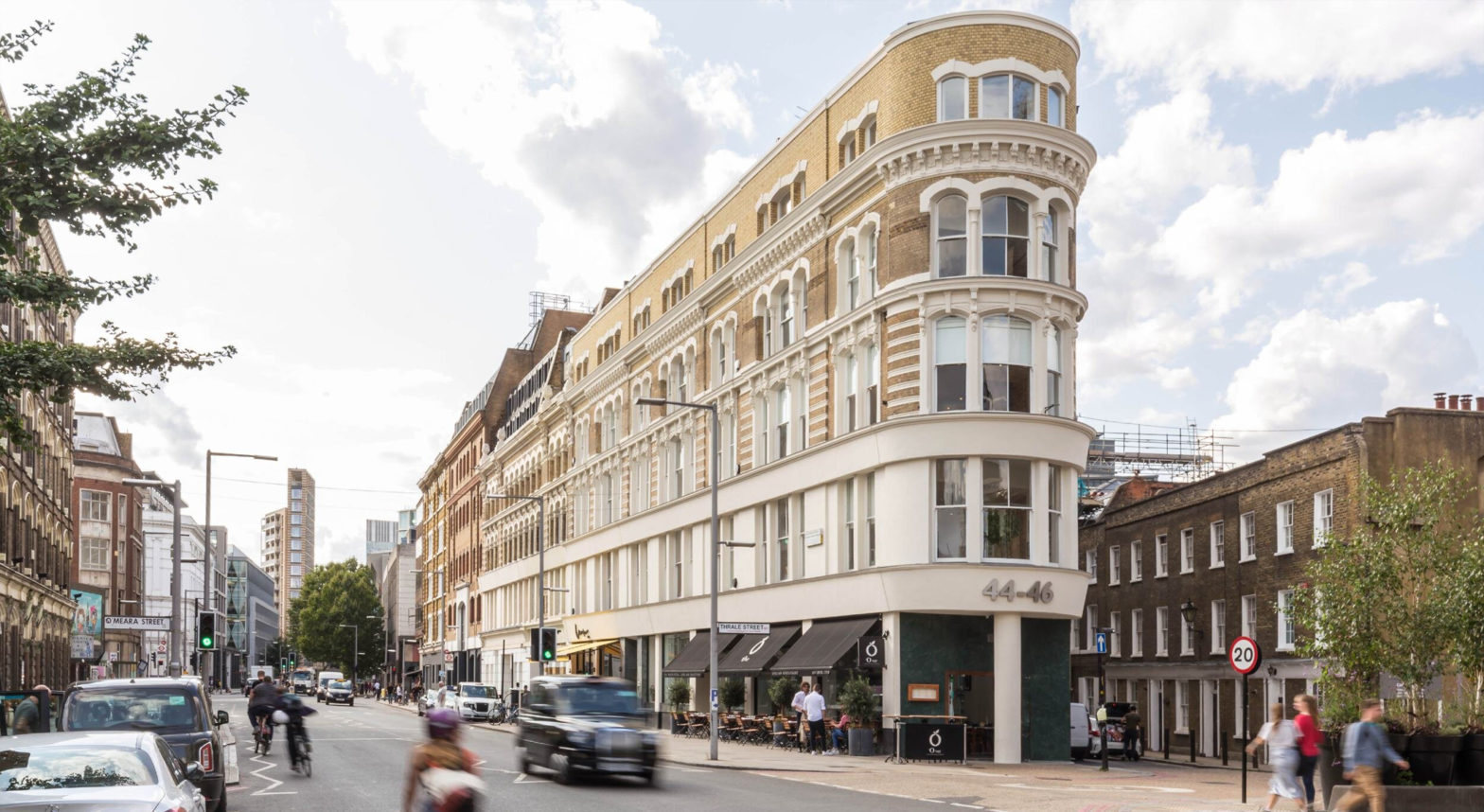
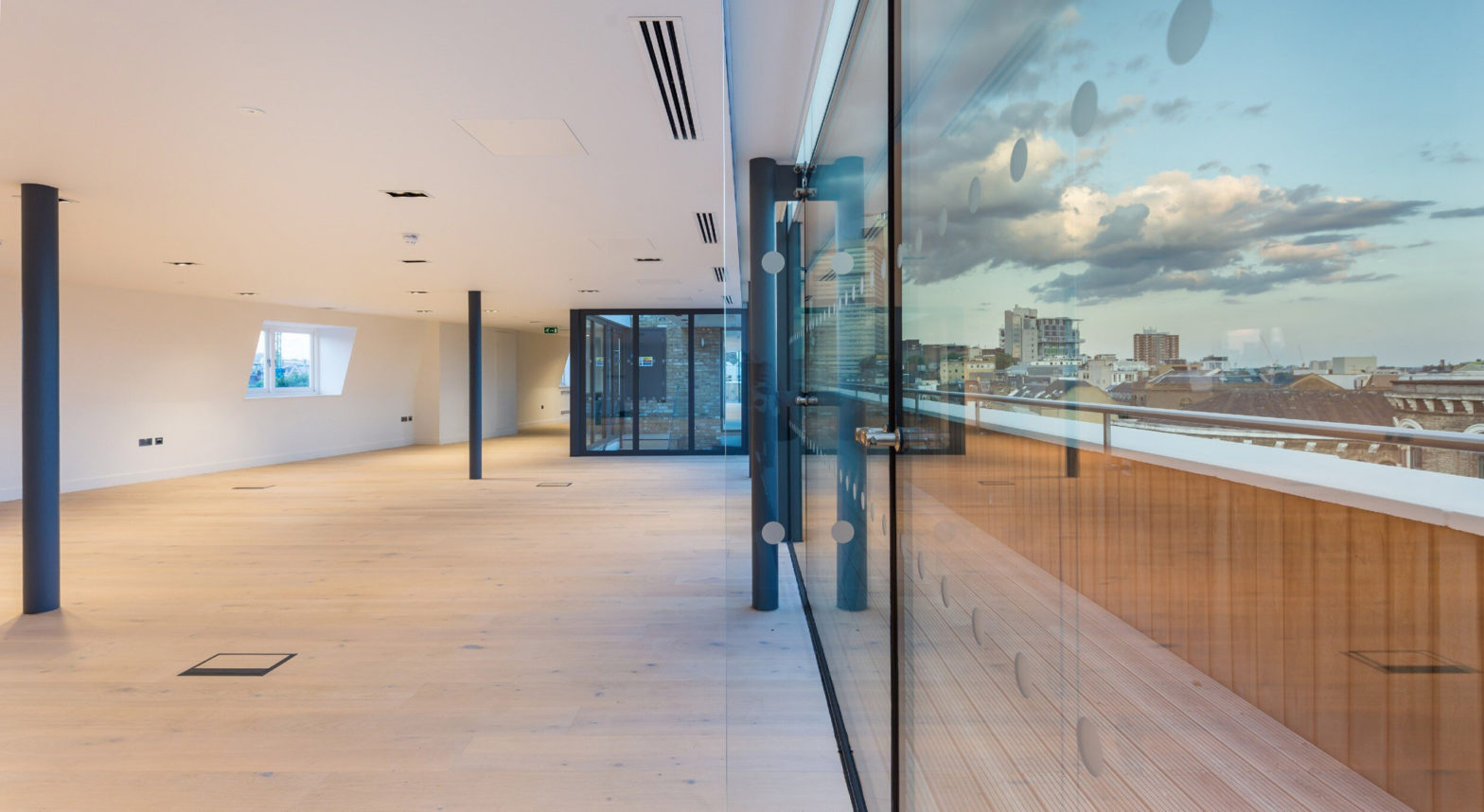
Thrale House is a testament to Resident’s ability to combine heritage sensitivity with modern design, breathing new life into a historic building while respecting its past and enhancing its future.
Get in touch.
